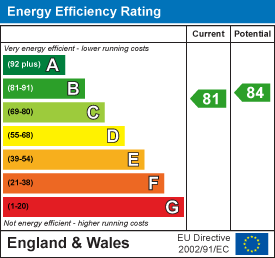
118 Fowler Street
South Shields
Tyne & Wear
NE33 1PZ
Leander Drive, Boldon
£389,950
4 Bedroom House - Detached
We are delighted to offer this stunning detached family home in a wonderful location for local facilities and transport links including a Metro and the Asda superstore. With four spacious bedrooms, three with wardrobes and the main with a modern en suite shower room, this property is perfect for families seeking comfort and style. The house boasts three well-appointed reception rooms, one being a wonderful sun room to the south west aspect overlooking the manicured gardens and stone patio. A fitted kitchen breakfast room has both Bosch and AEG appliances with a useful internal access to the long garage. The property is further enhanced by an efficient solar PV installation, promoting sustainability and reducing energy costs by providing a regular income, whilst the south west aspect is perfect to entertaining and lazy summer days. Don't miss the opportunity to make this beautiful property your own.
Entrance hall
Via a composite front door with stairs t the first floor, Karndean flooring and a radiator
Cloaks WC
Corner vanity wash basin, WC, tied walls, Karndean floor and a radiator
Living room
4.52 x 3.87 max (14'9" x 12'8" max)Bow window, wall hung electric fire, radiator and arch to
Dining room
2.92 x 2.91 (9'6" x 9'6")Gable window, French doors to the sun room, radiator
Sun room
4.12 x 3.20 (13'6" x 10'5")A lovely second lounge with a vaulted ceiling with spot lights and Velux sky lights, laminate floor, column radiator and a door to the garden
Kitchen breakfast room
4.50 x 3.25 (14'9" x 10'7")A lovely modern light and bright room with a range of wall, base units and work surfaces housing a sink unit and appliances by both Bosch and AEG comprising a ceramic hob with extractor hood over, double oven, integral fridge, tiled splash backs and under unit lighting, under stairs storage cupboard, door to the garage and also a door to the outside, Karndean floor.
First floor
Landing with oak balustrade and glass panel, built in cupboard. There is the main loft access via hatch and ladder with the loft being partially boarded.
Bedroom 1
5.60 x 2.42 (18'4" x 7'11")A fantastic sized main bedroom with a range of Schreiber fitted wardrobes, drawers and bedside cabinets, radiator. There is a second loft access from this room, again partially boarded
Ensuite
2.42 x 1.72 (7'11" x 5'7")A modern en suite shower with large shower area having a mixer shower with both drencher and spray shower heads, vanity wash basin and WC, clad walls, tiled floor, spot lights and a radiator
Bedroom 2
3.45 x 2.82 (11'3" x 9'3")Built in wardrobes, radiator
Bedroom 3
3.11 x 2.82 (10'2" x 9'3")Built in wardrobes, radiator
Bedroom 4
2.25 x2.07 (7'4" x6'9")Radiator
Bathroom
2.05 x 1.72 (6'8" x 5'7")A three piece suite comprising a bath with mixer shower over and shower screen, half tiled walls and a radiator
Garage
6.04 x 2.30 (19'9" x 7'6")A long single garage with an electric door, worktops and a sink unit, plumbed for a washer, EV car charging point, internal door to the kitchen
External
Bonded double resin drive to the front and a lawned garden. To the rear, a beautiful south west aspect for an enclosed garden with stone patio areas, lawn , garden shed and two outside taps.
Note
Freehold Title, Council Tax Band D, Mains Services Connected, Solar Panels are owned generating an income. Flood Risk very low. Broadband Basic 2 Mbps, Superfast 80 Mbps, Ultrafast 1000 Mbps. Satellite/Fibre TV Availability BT, Sky and Virgin. Mobile Coverage O2, EE and Vodafone likely, Three limited.
Energy Efficiency and Environmental Impact

Although these particulars are thought to be materially correct their accuracy cannot be guaranteed and they do not form part of any contract.
Property data and search facilities supplied by www.vebra.com



















