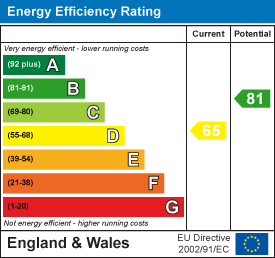.png)
Davies Properties
42 North Street
Keighley
West Yorkshire
BD21 3SE
Charles Street, Bingley, BD16 4LA
Offers In The Region Of £165,000
2 Bedroom House - Terraced
- Deceptively spacious back-to-back terraced home in sought-after Bingley;
- Offered with vacant possession and no onward chain;
- Ideal for buyers seeking a project or to personalise a property;
- Accommodation spread over four levels;
- Lower ground floor: fitted kitchen and additional living space;
- Ground floor: generously sized lounge;
- First floor: double bedroom and house bathroom;
- Second floor: further bedroom, storage area, and separate W/C;
- Benefits from uPVC double glazing and gas central heating;
- Conveniently located close to shops, schools, transport links, and countryside walks;
This deceptively spacious back-to-back terraced home is located in the well-regarded town of Bingley. Offered for sale with vacant possession and no onward chain, this property presents a promising opportunity for buyers looking to put their own stamp on a home. While the property would benefit from cosmetic improvement throughout, its layout and potential, make it an appealing prospect for a range of purchasers, including first-time buyers, investors, or those seeking a project with the aim of creating a comfortable family residence.
The accommodation is arranged over four levels. The lower ground floor features a fitted kitchen and an additional living space, while the ground floor offers a generously sized lounge. On the first floor, there is a double bedroom and a house bathroom, with a further bedroom, storage area, and W/C located on the second floor. The property also benefits from uPVC double-glazing and gas central heating.
Situated in the vibrant town of Bingley, the property enjoys access to a wide range of local amenities including shops, schools, cafés, and restaurants. The area is well served by public transport links, with Bingley railway station providing regular services to Leeds, Bradford, and Skipton, making it an ideal location for commuters. The nearby countryside and canal walks also offer a pleasant lifestyle for those who enjoy outdoor pursuits, adding further appeal to this attractively priced home with plenty of potential.
LOWER GROUND FLOOR
L/G Entrance
Access to this part of the property is via a uPVC double glazed door leading into a storm porch, with a single glazed wooden door opening into the main accommodation. There is also an external W/C with a wash basin, offering potential for refurbishment.
Living Room
5.94m x 5.11m (19'6" x 16'9")The room features a uPVC double glazed window, central heating radiator, and a characterful brickwork fireplace with a tiled inset and stone hearth. Built-in storage is provided in one of the alcoves.
Kitchen
6.48m x 2.57m (21'3" x 8'5")Fitted with a range of matching wall and base units with work surfaces over and tiled splashbacks, the kitchen includes a stainless steel sink, integrated fridge/freezer, double electric oven and gas hob. Additional features include exposed brickwork, tiled flooring, a central heating radiator, plumbing for both a washing machine and dishwasher, and a useful under-stairs storage area.
GROUND FLOOR
Entrance Hallway
5.99m x 2.01m (19'8" x 6'7)A wooden entrance door provides access into a spacious hallway with stairs rising to the first floor and descending to the lower ground level. The combination boiler is housed within a built-in cupboard. There is also a further corridor which leads to a door to the back of the property, but there are no access rights at the back.
Lounge
5.84m x 4.60m! (19'2" x 15'1!)A generously proportioned lounge featuring a fireplace, uPVC double glazed window, central heating radiator, ceiling coving, and decorative cornice detail around the light fitting.
FIRST FLOOR
Landing
Bedroom 1
5.84m x 3.61m (19'2" x 11'10")A well-proportioned bedroom benefiting from built-in storage, a uPVC double glazed window, and a central heating radiator.
Bathroom
4.60m x 2.97m (15'1" x 9'9")Fitted with a four-piece suite comprising a bath with shower mixer tap, pedestal wash basin, W/C, and separate shower cubicle. Finished with tiled splashbacks, a central heating radiator, and a uPVC double glazed window.
SECOND FLOOR
Bedroom 2
4.98m x 4.67m (16'4" x 15'4")A generously sized room featuring a uPVC double glazed dormer window offering far-reaching views, central heating radiator, and fitted wardrobes with sliding mirrored doors. There is also an adjoining storage room, offering flexible use to suit individual needs.
W/C
1.68m x 1.22m (5'6" x 4'0")This space includes a W/C, wall-mounted sink, and a central heating radiator.
EXTERIOR
To the front of the property is a double tarmac driveway providing off-road parking for two vehicles. Steps lead both down to the lower ground floor entrance and up to the main ground floor entrance. Additionally, there is a paved patio area.
ADDITIONAL INFORMATION
~ Tenure: Freehold
~ Council Tax Band: A
~ Parking: A driveway provides off-road parking for two vehicles
~ Broadband - according to the Ofcom website there is 'Standard', 'Superfast' and 'Ultrafast' broadband available.
~ Mobile Coverage - according to the Ofcom website there is 'likely' outdoor mobile coverage from at least four of the UK's leading providers.
Energy Efficiency and Environmental Impact

Although these particulars are thought to be materially correct their accuracy cannot be guaranteed and they do not form part of any contract.
Property data and search facilities supplied by www.vebra.com










