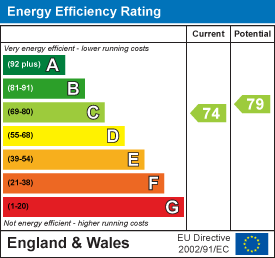89 St. George's Terrace
Jesmond
Newcastle upon Tyne
Tyne and Wear
NE2 2DN
The Red House, Clayton Road, Jesmond, Newcastle upon Tyne
Offers Over £895,000 Sold (STC)
6 Bedroom House - End Terrace
Thought to have been originally constructed circa 1908 and located in the heart of Brandling Village Conservation Area, this substantial and stylish family home is one of only a handful of examples of ‘Arts and Crafts’ inspired Edwardian architecture in the city. Ideally located in the heart of Brandling Village Conservation Area, close to excellent local schools, the shops of Clayton Road, Jesmond Metro Station and a short walk to Newcastle City Centre, the RVI and Newcastle’s universities.
EPC - C
Boasting an impressive 4,345 Sq ft over four floors and having undergone refurbishment and transformation by the current owner, the accommodation briefly comprises: entrance hall through to hallway with stairs to first floor and feature fireplace; sitting room with walk in bay and feature fireplace; drawing room again with walk in bay and feature fireplace; office with walk in bay and feature fireplace; super stylish kitchen diner measuring 23ft, with six sky lights, a bespoke, Mowlem & Co fitted kitchen comprising units, work surfaces, breakfasting island, integrated appliances, wood burning stove, feature glass floor and tiling; utility room with separate WC; integral garage with sky light. The first floor landing gives access to; thee double bedrooms, all with walk in bay windows, bedroom one with en-suite shower room and bedroom three with feature fireplace; family bathroom complete with four piece suite including a free standing bath and step in shower. The second floor landing with sky lighting gives access to; a further three double bedrooms, bedroom four with dual aspect windows and bedroom five with feature fireplace; bathroom, again with four piece suite including a free standing bath and step in shower. To the lower ground floor, a fully tanked basement level measuring 297 Sq ft providing excellent storage.
Externally, a delightful lawned, wrap around garden, a driveway providing multi-vehicle off-street parking leading on to the garage, providing further off-street parking/storage. Rare to the market, this must see property simply demands an internal inspection!
Substantial & Stylish Family Home | Six Bedrooms | 4,345 Sq ft (403.6m2) | Sitting Room | Drawing Room | 23ft Kitchen Diner with Bespoke Mowlem & Co Kitchen | Utility Room with Separate WC | Office | 1st Floor Family Bathroom & En-Suite | 2nd Floor Bathroom | Garage | Delightful Lawned Wrap Around Gardens | Multi-Vehicle Driveway | Conservation Area | GCH | Freehold | Council Tax Band | EPC: C
Energy Efficiency and Environmental Impact

Although these particulars are thought to be materially correct their accuracy cannot be guaranteed and they do not form part of any contract.
Property data and search facilities supplied by www.vebra.com























