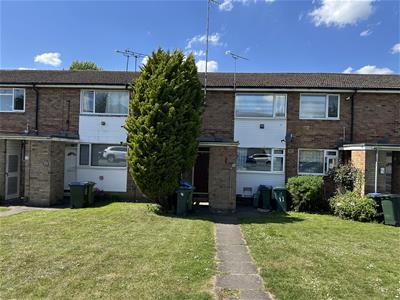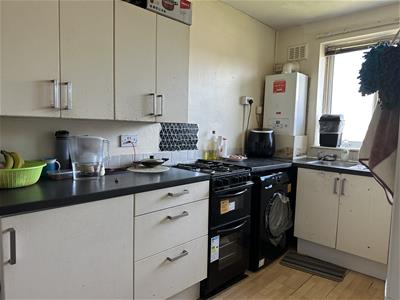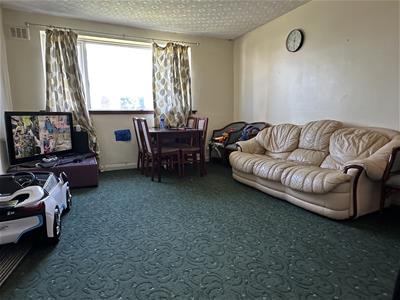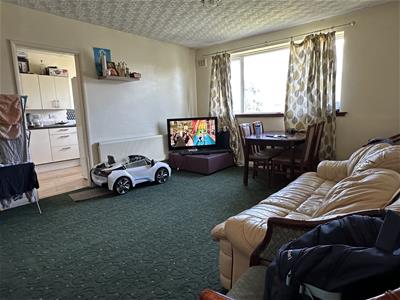24a Warwick Row
Coventry
CV1 1EY
Crowmere Road, Walsgrave, Coventry * TWO BEDROOMS *
Offers Over £110,000 Sold
2 Bedroom Maisonette
- * CLOSE TO COVENTRY UNIVERSITY HOSPITAL *
- * TWO DOUBLE BEDROOMS *
- * FIRST FLOOR *
- * MAISONETTE *
- * GREAT FOR FIRST TIME BUYER *
- * PERFECT INVESTMENT *
- * CLOSE TO THE MOTORWAY NETWORK *
- * LONG LEASE *
- * CURRENTLY TENANTED ATR £900PCM BUT CAN BE BOUGHT VACANT *
TWO DOUBLE BEDROOMS... CLOSE TO COVENTRY UNIVERSITY HOSPITAL... FIRST FLOOR... LONG LEASE... LOUNGE DINING ROOM... KITCHEN DINER... CLOSE TO MOTORWAY LINKS... PERFECT FOR INVESTMENT... TENANTED BUT CAN BE BOUGHT VACANT. Located within walking distance to the University Hospital in a sought-after location, this first-floor maisonette is an excellent opportunity for first-time buyers or those looking to add to their property portfolio. Boasting two generous double bedrooms, a bright and airy kitchen-dining room, ideal for family meals or entertaining your guests. The family bathroom is well-appointed with a shower over bath and with PVCu double glazing and gas central heating, this property promises warmth and energy efficiency year-round.
Situated near major motorway links and bus routes, commuting is effortless, whether traveling into Coventry City Centre or beyond. The home is currently tenanted, making it a fantastic investment opportunity, but can be bought vacant if preferred. Don’t miss out on this fantastic home! Contact us today to arrange a viewing.
AVAILABLE END OF SEPTEMBER.....CLOSE TO HOSPITAL.......FULLY FURNISHED...... A two bedroom maisonette located in Walsgrave, Coventry. Comprising of living room, fitted kitchen with appliances, bathroom with bath and over head shower, two double bedrooms and comes with gas central heating. No Pets. No Smokers.
Front Approach
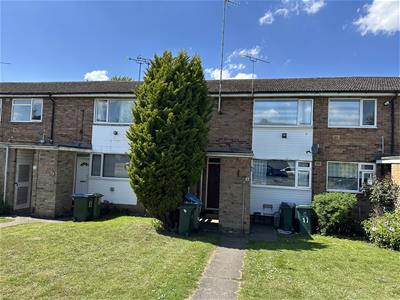
First Floor Landing
Accesses via PVCu double glazed front door and stairs up lead to the first floor landing and door leading into the:
Lounge Dining Room
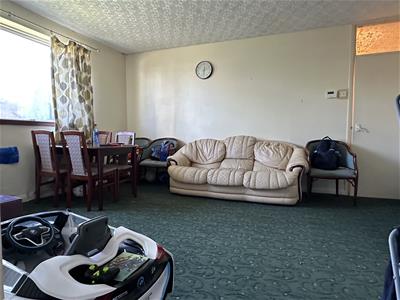 4.72m x 3.84m (15'6 x 12'7)Having a PVCu double glazed window to the front elevation and doors leading off to:
4.72m x 3.84m (15'6 x 12'7)Having a PVCu double glazed window to the front elevation and doors leading off to:
Kitchen Dining Room
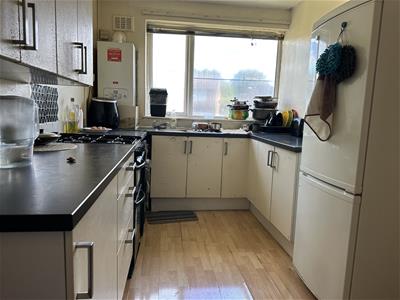 4.04m x 3.84m (13'3 x 12'7)Having a PVCu double glazed window to the first floor, a range of wall, base and drawer units with roll top worksurface over, space and plumbing for a gas cooker, space and plumbing for a washing machine, space for a small table and chairs, storage cupboard off and tiling to all splash prone areas.
4.04m x 3.84m (13'3 x 12'7)Having a PVCu double glazed window to the first floor, a range of wall, base and drawer units with roll top worksurface over, space and plumbing for a gas cooker, space and plumbing for a washing machine, space for a small table and chairs, storage cupboard off and tiling to all splash prone areas.
Inner Hallway
Having doors leading off to:
Bedroom One
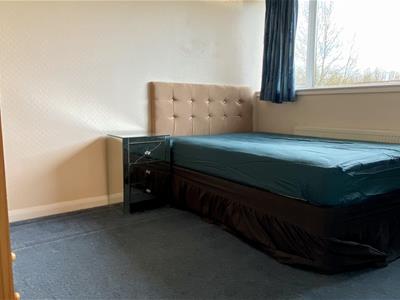 3.48m x 3.10m (11'5 x 10'2)Having a PVCu double glazed window to the rear elevation.
3.48m x 3.10m (11'5 x 10'2)Having a PVCu double glazed window to the rear elevation.
Bedroom Two
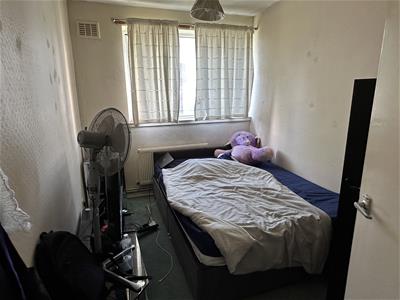 3.40m x 2.39m (11'2 x 7'10)Having a PVCu double glazed window to the rear elevation and cupboard off.
3.40m x 2.39m (11'2 x 7'10)Having a PVCu double glazed window to the rear elevation and cupboard off.
Family Bathroom
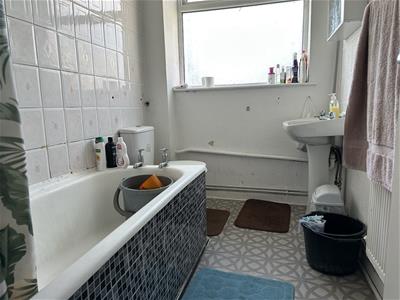 2.49m x 1.65m (8'2 x 5'5)Having a PVCu double obscure glazed window to the rear elevation, panel bath with shower over, low level flush WC, wash hand basin and tiling to all splash prone areas.
2.49m x 1.65m (8'2 x 5'5)Having a PVCu double obscure glazed window to the rear elevation, panel bath with shower over, low level flush WC, wash hand basin and tiling to all splash prone areas.
We are led to believe that the council tax band is A (£1608.74) band. This can be confirmed by calling Coventry City Council.
The property is rated as C for Energy Performance (EPC).
Energy Efficiency and Environmental Impact

Although these particulars are thought to be materially correct their accuracy cannot be guaranteed and they do not form part of any contract.
Property data and search facilities supplied by www.vebra.com
