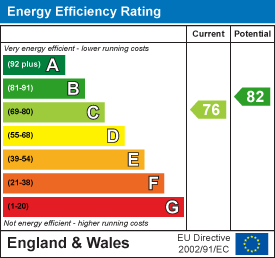26 Limbrick
Blackburn
BB1 8AA
Highfield Road, Blackburn
Offers in the region of £80,000
1 Bedroom House - Semi-Detached
- On-Bedroom Semi-Detached
- Ideal First Time Buy
- Council Tax Band: A
- Low Maintenance Rear Garden
- Tenure: Leasehold
- Perfect Starter Home
- Views To Hoghton Tower
- Close To Ewood Park
- Off-Street Parking To The Rear
Situated on Highfield Road, Blackburn, this charming one-bedroom semi-detached house presents an excellent opportunity for first-time buyers or those seeking a cosy home. Built in 2010, the property boasts a modern design and a compact yet functional layout, encompassing 382 square feet of living space.
Upon entering, you will find a welcoming hallway that leads to the well-appointed bedroom providing a peaceful sanctuary, whilst also offering access to the low-maintenance rear garden. The bathroom is also conveniently located to serve both residents and visitors alike.
One of the standout features of this delightful home is its scenic views overlooking the historic Hoghton Tower, allowing you to enjoy the beauty of the surrounding landscape from the comfort of your own home. Additionally, the property is situated in close proximity to Ewood Park, making it an ideal location for sports enthusiasts and those who appreciate outdoor activities.
This semi-detached house is not only a practical choice but also a wonderful starter home, offering a blend of comfort and convenience in a desirable area. With its modern amenities and picturesque surroundings, this property is sure to appeal to a variety of buyers looking to establish their roots in Blackburn. Don’t miss the chance to make this lovely home your own.
This property comprises of; an entrance hallway leading to main bedroom and bathroom, you can access the rear garden through the French doors from the main bedroom. From the hallway, there are stairs to the first floor which leads you to the open-plan living room/kitchen.
Externally, there is on-street parking to the front and off-street parking to the rear for one vehicle and a low maintenance rear garden.
Ground Floor
Hallway
 1.84 x 2.36 (6'0" x 7'8")Composite entrance door, ceiling light fitting, doors to main bedroom and bathroom, stairs to first floor, carpeted flooring.
1.84 x 2.36 (6'0" x 7'8")Composite entrance door, ceiling light fitting, doors to main bedroom and bathroom, stairs to first floor, carpeted flooring.
Bathroom
 2.09 x 1.89 (6'10" x 6'2")UPVC double glazed frosted window, corner shower unit with showerhead attachment, full pedestal wash basin with traditional taps, close coupled dual flush WC, plumbing for washing machine, part-tiled elevations, vinyl flooring.
2.09 x 1.89 (6'10" x 6'2")UPVC double glazed frosted window, corner shower unit with showerhead attachment, full pedestal wash basin with traditional taps, close coupled dual flush WC, plumbing for washing machine, part-tiled elevations, vinyl flooring.
Main Bedroom
 2.67 x 3.92 (8'9" x 12'10")UPVC double glazed window, UPVC double glazed French doors, ceiling light fitting, central heating radiator, carpeted flooring.
2.67 x 3.92 (8'9" x 12'10")UPVC double glazed window, UPVC double glazed French doors, ceiling light fitting, central heating radiator, carpeted flooring.
First Floor
Living Room/Kitchen
 3.85 x 3.61 (12'7" x 11'10")Three UPVC double glazed windows, ceiling light fitting, central heating radiator, a range of wall and base units with contrasting worktops, stainless steel sink with drainer and high spout mixer tap, integrated electric and four-ring gas hob with extractor hood, part-vinyl, part-carpet flooring.
3.85 x 3.61 (12'7" x 11'10")Three UPVC double glazed windows, ceiling light fitting, central heating radiator, a range of wall and base units with contrasting worktops, stainless steel sink with drainer and high spout mixer tap, integrated electric and four-ring gas hob with extractor hood, part-vinyl, part-carpet flooring.
External
Front
On-street parking, mature shrubs and hedges.
Rear
 Low-maintenance laid-to-lawn area with patio area, storage shed, access to rear gate for at the rear parking, fenced surround.
Low-maintenance laid-to-lawn area with patio area, storage shed, access to rear gate for at the rear parking, fenced surround.
Energy Efficiency and Environmental Impact

Although these particulars are thought to be materially correct their accuracy cannot be guaranteed and they do not form part of any contract.
Property data and search facilities supplied by www.vebra.com








