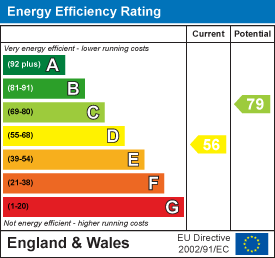5 The Mall,
Salendine Shopping Centre,
144 Moor Hill Road
Salendine Nook
Huddersfield
HD3 3XA
Cressfield Road, Lindley, Huddersfield
Offers over £140,000 Sold (STC)
2 Bedroom House - Mid Terrace
This stone fronted, two-bedroom terraced home enjoys a south-easterly rear aspect. It is located midway between Lindley Village and the Huddersfield Royal Infirmary, a short drive away from the motorway network. This has been a much loved family home for many years and now represents an opportunity to update and redesign the interior in this well-regarded location. On the ground floor, the accommodation comprises an entrance lobby, living room and rear dining kitchen. There is a useful cellar. On the first floor are two double bedrooms and bathroom. The property has a gas-fired central heating system and uPVC double-glazing. It offers excellent potential with good room sizes. Externally, there is on road permit parking and gardens to front and rear. The property is offered with the advantage of no chain involvement.
Entrance Hallway
An external uPVC door with a decorative opaque panel gives access to the entrance lobby. This has a staircase rising to the first floor accommodation, a radiator and a door leading into the living room.
Living Room
 This good-sized reception room is positioned at the front of the property. It has a fire surround with decorative tiling and a raised hearth, home to a Cannon gas fire. There are built-in low-level storage cupboards to either side of the chimney breast, plenty of space for further furniture and a radiator. To the front elevation is a uPVC window. A door leads into the dining kitchen.
This good-sized reception room is positioned at the front of the property. It has a fire surround with decorative tiling and a raised hearth, home to a Cannon gas fire. There are built-in low-level storage cupboards to either side of the chimney breast, plenty of space for further furniture and a radiator. To the front elevation is a uPVC window. A door leads into the dining kitchen.
Dining Kitchen
 The dining kitchen is positioned at the rear of the property and runs the full width of the property. We anticipate that buyers will redesign and update this room and there is plenty of space to work with. It has base units with worktops, a one-and-a-half bowl sink and plumbing for an automatic washer. There is space for a freestanding gas cooker. On either side of the chimney breast, there is built-in floor-to-ceiling storage comprising drawers and cupboards. There is a wall-mounted electric fire, along with a uPVC rear window, a uPVC glazed door and a radiator. Access can be gained to the cellar.
The dining kitchen is positioned at the rear of the property and runs the full width of the property. We anticipate that buyers will redesign and update this room and there is plenty of space to work with. It has base units with worktops, a one-and-a-half bowl sink and plumbing for an automatic washer. There is space for a freestanding gas cooker. On either side of the chimney breast, there is built-in floor-to-ceiling storage comprising drawers and cupboards. There is a wall-mounted electric fire, along with a uPVC rear window, a uPVC glazed door and a radiator. Access can be gained to the cellar.
Cellar
The cellar provides handy storage with recessed shelving and is divided into two parts.
First Floor Landing
From the entrance lobby, the staircase rises to the first floor accommodation.
Bedroom One
 This large double bedroom is positioned at the front of the property and has twin uPVC windows. The room can easily accommodate plenty of furniture and has a radiator.
This large double bedroom is positioned at the front of the property and has twin uPVC windows. The room can easily accommodate plenty of furniture and has a radiator.
Bedroom Two
 This rear facing double bedroom has a uPVC window with a south-easterly aspect and a radiator. Concealed is the Worcester boiler for the central heating system.
This rear facing double bedroom has a uPVC window with a south-easterly aspect and a radiator. Concealed is the Worcester boiler for the central heating system.
Bathroom
 The coloured three-piece suite comprises a bath with a Mira A415 wall-mounted shower over, a pedestal wash hand basin and a low-level WC. There is an airing cupboard providing handy storage, however, this could be removed to create more space. There is an opaque rear uPVC window and a radiator.
The coloured three-piece suite comprises a bath with a Mira A415 wall-mounted shower over, a pedestal wash hand basin and a low-level WC. There is an airing cupboard providing handy storage, however, this could be removed to create more space. There is an opaque rear uPVC window and a radiator.
External Details
In front of the property is a low-level perimeter wall with gateposts and a metal fence. There is a flagged pathway and a decorative garden area with planted borders and a flowerbed. The rear of the property enjoys a south-easterly aspect, meaning it can be a real sun trap. There is perimeter walling and fencing, flowerbeds, a level lawn, a rockery style flower bed and external water. Resident permit parking is available on the road itself.
Tenure
The vendor has informed us that the property is Freehold.
Energy Efficiency and Environmental Impact

Although these particulars are thought to be materially correct their accuracy cannot be guaranteed and they do not form part of any contract.
Property data and search facilities supplied by www.vebra.com










