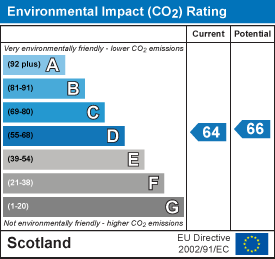Miller Court, Upper King Street, Tain
Offers Over £70,000
1 Bedroom Flat
- Ground floor flat
- Electric heating
- Communal garden
- Drying area
- Close to town centre
- Residents parking
- Ample storage
- Double bedroom
- Spacious rooms
This well-presented one bedroomed ground floor flat is situated within walking distance to the town centre, all local amenities and medical services.
PROPERTY
This well presented, one bedroomed ground floor flat is situated within walking distance to the town centre and a number of excellent amenities. It benefits from a secure door entry system, electric heating and double glazed windows throughout. The accommodation within comprises a bright and airy lounge/dining room, a fitted kitchen, a double bedroom and a bathroom. The well appointed kitchen comprises, modern grey wall and base mounted units with beech effect laminate worktops, tiled splashbacks, a sink with mixer tap and drainer, and an electric hob and oven with extractor fan over. Decorated in neutral tones, the bright and spacious lounge lies to the front elevation, and offers space for a dining table and chairs. Following through the hallway, the double bedroom has built-in double wardrobes with sliding mirrored doors, providing ample storage. The bathroom consists of a white ceramic suite, WC, pedestal wash hand basin and bath with overhead electric shower. Excellent storage is provided by the three cupboards located in the hall.
Externally, the property has a communal garden with drying green, and one, off-road designated residents parking bay. This property makes for an excellent investment opportunity for a variety of purchasers including buy to let investors, or those looking to downsize.
The town has a number of supermarkets and a variety of local shops and hotels, two primary schools and a secondary school. Recreational pursuits can be enjoyed in the area such as golf, bowls and tennis. With the large oil and gas industry at Nigg, Invergordon and Evanton close by and the Highland capital of Inverness being approximately 34 miles away makes Tain a very good commuting point. All major transport links can be found in the Highland capital, Inverness. A commuter train and bus service go from Tain to Inverness daily.
ENTRANCE HALL
approx. 3.22m x 1.45m (approx. 10'6" x 4'9")
LOUNGE
approx 4.30m x 4.00m (approx 14'1" x 13'1")
KITCHEN
approx 2.40m x 1.80m (approx 7'10" x 5'10")
BEDROOM ONE
approx 3.58m x 2.99m (approx 11'8" x 9'9")
BATHROOM
approx 2.40m 1.80m (approx 7'10" 5'10")
SERVICES
Mains water, electricity and drainage.
EXTRAS
All carpets, fitted floor coverings, curtains and blinds. All items of furniture and white goods are included under separate negotiation.
HEATING
Electric heating.
GLAZING
Double glazing throughout.
COUNCIL TAX BAND
B
VIEWING
Strictly by appointment via Munro & Noble Tain - Telephone 01862 892 555
ENTRY
By mutual agreement.
HOME REPORT
Home report Valuation - £70,000
A full home report is available via Munro & Noble website.
Energy Efficiency and Environmental Impact


Although these particulars are thought to be materially correct their accuracy cannot be guaranteed and they do not form part of any contract.
Property data and search facilities supplied by www.vebra.com










