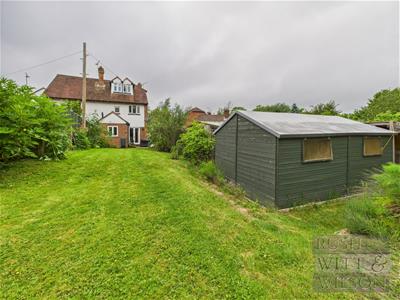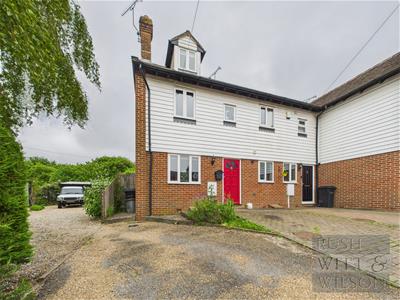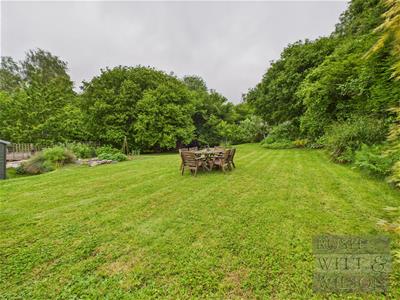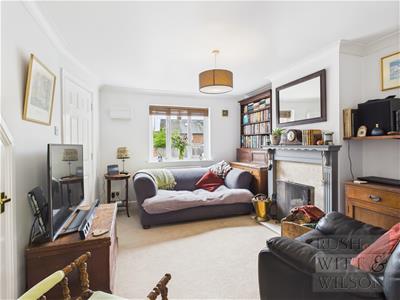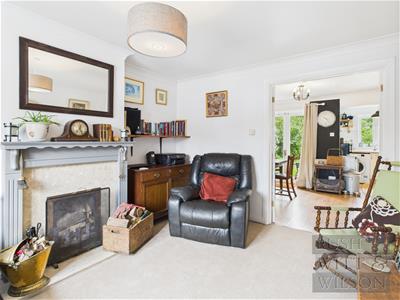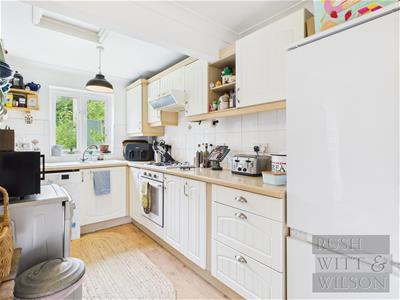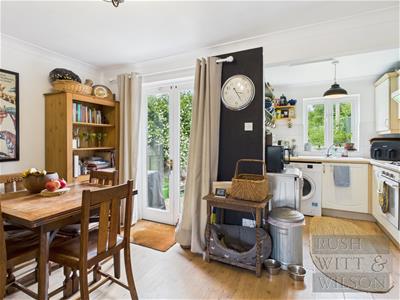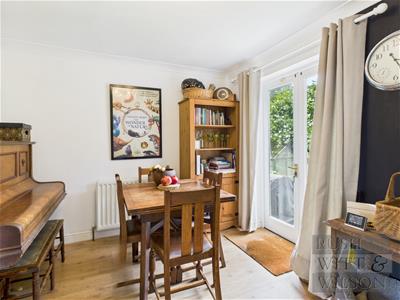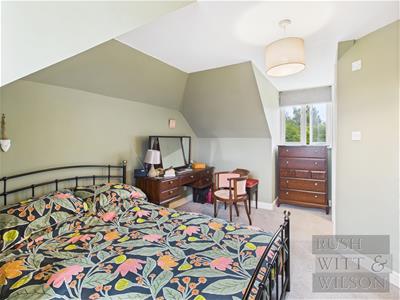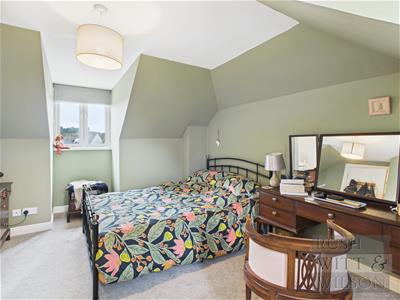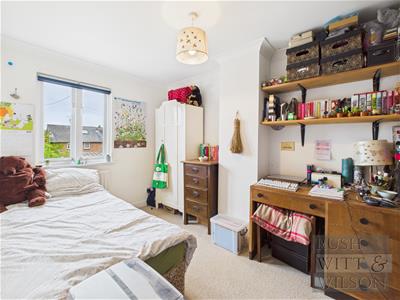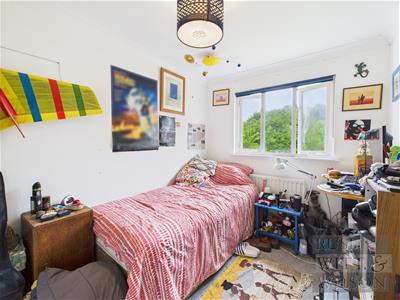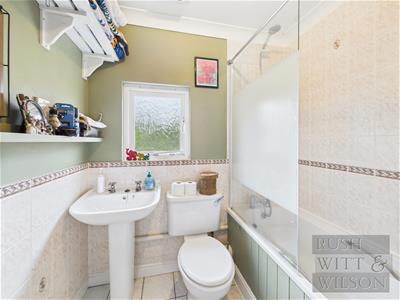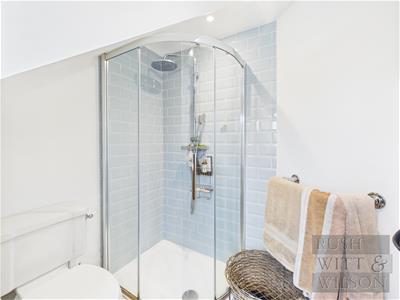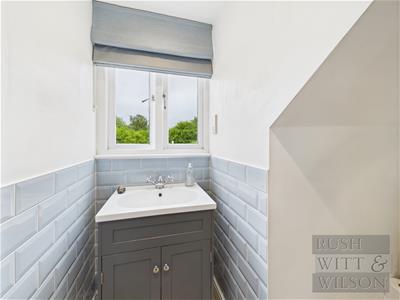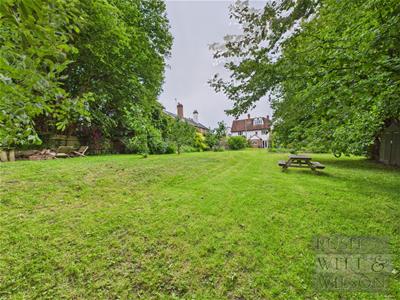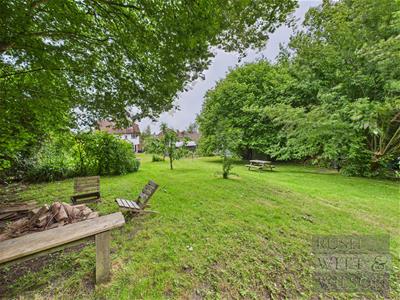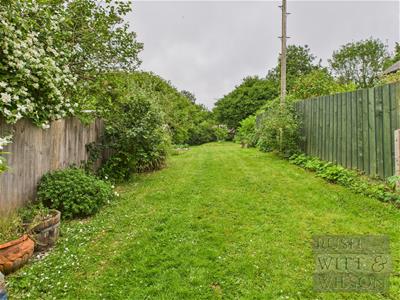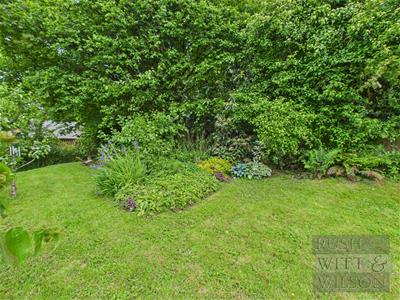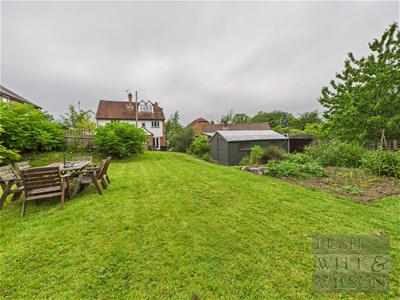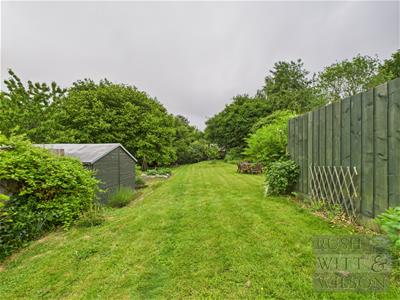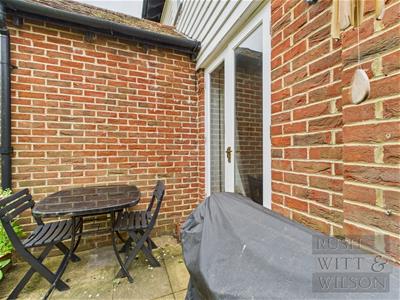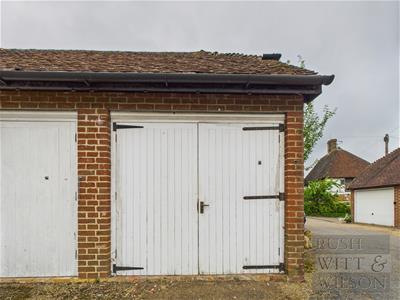
88 High Street
Battle
East Sussex
TN33 0AQ
Abbey Mews, Robertsbridge
£425,000 Guide Price
3 Bedroom House - Attached
- 360° HDR VIRTUAL TOUR
- Charming Three Bedroom Semi-Detached House
- In the heart of Robertsbridge
- Living Room with Feature Fireplace
- Cottage Style Kitchen/Diner
- Master Bedroom with En-Suite to Second Floor
- Family Bathroom to the First Floor
- Beautiful Private Rear Garden
- COUNCIL TAX BAND - D
- EPC - C
*** Guide Price £425,000 - £450,000 ***
Charming Three-Bedroom Home with Exceptional Garden in the Heart of Robertsbridge. Rush Witt & Wilson are pleased to offer this beautifully presented three-bedroom semi-detached home, ideally located just moments from Robertsbridge High Street, within easy reach of the mainline train station—perfect for commuters—and surrounded by local amenities and picturesque countryside walks. Set centrally within this sought-after historic village, the property enjoys the best of both convenience and community. This modern home opens with a welcoming entrance hall, leading through to a cosy living room complete with feature fireplace. To the rear, a light and spacious kitchen/diner offers a stylish cottage-style fitted kitchen, downstairs WC, and French doors opening directly onto the garden—creating an effortless indoor-outdoor living experience. The rear garden is a true hidden gem—generous in size, beautifully private, and bathed in sunlight. Whether you're a growing family seeking space for children to play, or a green-fingered enthusiast ready to create something special, this garden offers incredible potential—a rare find in such a central location. The first floor comprises two bedrooms, one with built-in wardrobes, and a modern family bathroom. The second floor (loft room) serves as a wonderful master bedroom with dual aspect windows to the front and over the stunning rear garden, complete with a stylish en suite also enjoying elevated garden views. Additional benefits include off-road parking, a single garage in a nearby block, and gated side access to the rear garden.
This is a superb opportunity to secure a stylish and well-located home in one of East Sussex’s most charming villages. Early viewing is highly recommended.
Hallway
1.63m x 1.09m (5'4 x 3'7 )
Cloakroom
5.08m x 2.08m (16'8 x 6'10 )
Living Room
3.96m x 3.02m (13' x 9'11 )
Kitchen/Diner
2.97m x 4.27m (9'9 x 14')
First Floor
Landing
5.31m x 1.80m (17'5 x 5'11)
Bedroom
3.45m x 2.36m (11'4 x 7'9 )
Bedroom
3.02m x 2.31m (9'11 x 7'7 )
Bathroom
1.91m x 1.85m (6'3 x 6'1 )
Second Floor
Landing
0.86m x 0.94m (2'10 x 3'1)
Bedroom
3.66m x 3.28m (12' x 10'9 )
En-Suite
5.99m x 4.98m (19'8 x 16'4 )
Agents Note
None of the services or appliances mentioned in these sale particulars have been tested.
It should also be noted that measurements quoted are given for guidance only and are approximate and should not be relied upon for any other purpose.
Council Tax Band – D
A property may be subject to restrictive covenants and a copy of the title documents are available for inspection.
If you are seeking a property for a particular use or are intending to make changes please check / take appropriate legal advice before proceeding.
Energy Efficiency and Environmental Impact

Although these particulars are thought to be materially correct their accuracy cannot be guaranteed and they do not form part of any contract.
Property data and search facilities supplied by www.vebra.com
