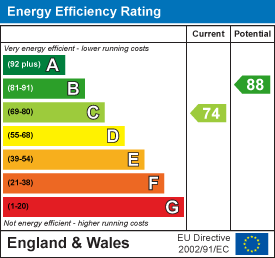
82 Sandy Lane
Skelmersdale
Lancashire
WN8 8LQ
Thurcroft Drive, Skelmersdale
Offers Over £170,000
3 Bedroom House - Semi-Detached
Nestled in the ever popular Thurcroft Drive, Old Skelmersdale, this delightful three bedroom semi-detached house offers a wonderful opportunity for families and first-time buyers alike. Presented well throughout it must be viewed early to avoid disappointment. It has benefit of gas central heating and double glazed windows fitted.
Upon entering, you are welcomed into a superb hallway with matte black steel spindle stair case and timber balustrade. The high gloss kitchen is open to the dining room and the lounge, ideal for family life and entertaining. The wooden flooring fitted to the hall dining room and the lounge is a real feature of the property and the layout flows seamlessly.
This delightful home features three well-proportioned bedrooms. The bedrooms are versatile, allowing for personalisation to suit your individual style and needs. The modern shower room is conveniently located, ensuring ease of access for all family members.
The exterior of the property is equally appealing, with gardens to the front and the rear and is ideal for outdoor enjoyment, with added benefit of parking to the rear.
Thurcroft Drive is ideally situated, with local amenities, schools, and parks within easy reach, making it a perfect location for families. The area is well-connected, providing convenient access to transport links for those commuting to Wigan , Manchester and Liverpool.
In summary, this semi-detached presents an excellent opportunity to create a super home in a desirable location. With its spacious living areas, three bedrooms, and a charming garden, it is a property that is sure to attract interest.
Open Porch
Entrance Hall
The uPVC double glazed front door opens into an attractive hallway with light oak flooring. The superb contemporary staircase leads to the first floor and has useful under stairs store cupboard.
Kitchen
The superb, modern fitted kitchen has a range of high gloss base and wall units with worktops to accord single drainer sink unit with mixer tap, gas cooker point, cooker hood and plumbing for a washing machine . The walls are part tiled and the floor is tiled. Open through to the dining room which has light oak flooring.
Rear Porch
0.97m x 2.64m (3'2 x 8'8)The double glazed porch at the rear has tiled floor.
Dining Room
Open through to the lounge and has light oak flooring fitted.
Lounge
3.96mx 3.45m (13'x 11'4)Open from the dining area the cosy lounge has light oak flooring fitted.
FIRST FLOOR
Landing
Store cupboard
Bedroom 1
3.40m x 3.10m plus door recess (11'2 x 10'2 plus dA front facing double bedroom with stripped and painted floorboards.
Bedroom 2
2.51m x 3.58m (8'3 x 11'9)A rear facing double bedroom with laminate flooring fitted.
Bedroom 3
2.49m x 2.26m (8'2 x 7'5)Front facing
Shower Room
Attractive suite comprising tiled shower compartment, low level W.C. and pedestal wash basin. Tiled walls and laminate flooring fitted.
Gardens
Attractive gardens to the front and the rear. The front garden is laid to lawn with flower border and dwarf brick wall and flagged pathway. There is secure access through to rear garden via a timber gate. The rear garden is low maintenance with, lawn and decking with a 3m x 2m timber shed. Gate to rear leads to communal parking to the rear.
Energy Efficiency and Environmental Impact

Although these particulars are thought to be materially correct their accuracy cannot be guaranteed and they do not form part of any contract.
Property data and search facilities supplied by www.vebra.com
















