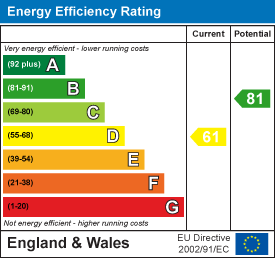Neil Armstrong Way, Leigh-On-Sea
£580,000
4 Bedroom House - Detached
- Immaculate & Recently Refurbished Detached Family Home
- Four Bedrooms
- No Onward Chain
- Newly Fitted kitchen/breakfast Room
- South Backing Rear Garden
- Driveway With Parking For Two Vehicles & Integral Garage
- Perfectly Positioned For Well Regarded Schools & Local Transport Links
Home Of Leigh are delighted to offer for sale this immaculately maintained and recently refurbished four-bedroom detached family home, situated in the heart of the ever-popular Astronauts Estate and which is being offered with no onward chain.
The accommodation comprises; entrance hall, ground floor cloakroom, a fabulous dual aspect lounge with French doors to the rear garden and a separate newly fitted kitchen/breakfast room, whilst to the first floor there are four great size bedrooms and a newly fitted four-piece bathroom suite.
Externally there is a south backing rear garden and to the front an independent driveway with parking for two vehicles and an integral garage.
Located on Neil Armstrong Way in the heart of Eastwood, this wonderful family home is perfectly positioned for well regarded schools, local transports links with connections into Southend & London.
Accommodation Comprises
The property is approached via part double glazed entrance door leading to:
Entrance Hall
3.38m < 1.96m x 2.97m (11'1 < 6'5 x 9'9)A welcoming entrance hall with double glazed window to front aspect, coved ceiling with ceiling rose, wood flooring, stairs leading to the first floor accommodation with understairs storage cupboard, radiator. Doors to:
Ground Floor Cloakroom
1.73m x 1.35m (5'8 x 4'5)Double glazed obscure window to side aspect, newly fitted modern two piece suite comprising; low level WC, contemporary style wash hand basin with mixer tap, tiled flooring, fully tiled to surrounding walls, smooth plastered ceiling with inset spotlighting, feature vertical radiator.
Lounge
5.54m x 3.68m (18'2 x 12'1)A wonderful dual aspect lounge with double glazed window to front and further double glazed windows and French doors to rear giving access to the garden, wood flooring, coved to smooth plastered ceiling, feature fireplace with gas coal effect fire and marble effect surround, two radiators.
Kitchen Breakfast Room
4.80m x 2.77m (15'9 x 9'1)Two double glazed windows to rear aspect with adjacent door to garden. The kitchen has been newly fitted and comprises sink unit with mixer tap inset into a range of square edge worksurfaces with an abundance of cupboards and drawers beneath, freestanding Range cooker (to remain) with fitted extractor hood above, further range of matching eye level wall mounted units, integrated fridge and separate freezer, integrated washing machine, integrated dishwasher, fitted breakfast bar with stool seating, built in storage cupboard, smooth plastered ceiling with inset spotlighting.
First Floor Landing
4.60m x 2.18m (15'1 x 7'2)Double glazed window to side aspect, carpeted, built in storage cupboard housing boiler (n/t), coved to smooth plastered ceiling with central ceiling rose and access to loft space, dado rail. Doors to:
Bedroom One
3.68m x 3.07m (12'1 x 10'1)Double glazed window to rear aspect, carpeted, coved to smooth plastered ceiling, radiator.
Bedroom Two
4.11m x 3.68m < 2.77m (13'6 x 12'1 < 9'1)Double glazed window to front aspect, carpeted, coved ceiling, built in eaves storage cupboard, radiator.
Bedroom Three
3.68m x 2.36m (12'1 x 7'9)Double glazed window to front aspect, carpeted, coved ceiling, radiator.
Bedroom Four
2.87m x 2.79m (9'5 x 9'2)Double glazed window to rear aspect, carpeted, coved ceiling, radiator.
Family Bathroom
2.77m x 1.88m (9'1 x 6'2)Double glazed obscure window to rear aspect, newly fitted luxury suite comprising; floor standing bath with mixer tap and shower attachment, low level WC, wash hand basin with mixer tap and vanity cupboard beneath, fully tiled shower cubicle, tiled flooring, fully tiled to surrounding walls, smooth plastered ceiling with inset spotlighting, heated towel rail.
Externally
Front Garden
To the front of the property is a lawn area with independent driveway allowing off street parking for two vehicles giving access to the garage.
Rear Garden
The property benefits from a south backing rear garden which commences with a paved patio area to the immediate rear with the remainder being laid to lawn and enclosed by screen panelled fencing, outside lighting, water tap and side access to front.
Garage
4.95m x 2.84m (16'3 x 9'4)With up and over door, power and light connected.
Energy Efficiency and Environmental Impact

Although these particulars are thought to be materially correct their accuracy cannot be guaranteed and they do not form part of any contract.
Property data and search facilities supplied by www.vebra.com
.png)


























