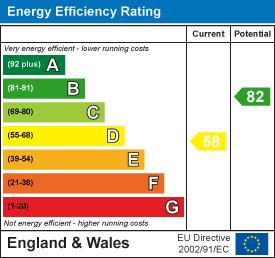
70 Tredegar Street
Risca
NP11 6BW
The Gardens, Ynysddu, Newport
Guide Price £140,000 Sold (STC)
3 Bedroom House - End Link Terrace
- THREE BEDROOM END OF TERRACED HOUSE
- OFF ROAD PARKING (Single garage/ hard stand driveway)
- OPEN PLAN LOUNGE DINER
- ENLARGED END PLOT
- TWO DOUBLE AND ONE SINGLE BEDROOM
- NO ONWARD CHAIN
- CLOSE TO LOCAL AMENITIES
- NEARBY TRANSPORT LINKS
** GUIDE PRICE £140,000-£150,000 **
Nestled in the charming area of THE GARDENS, YNYSDDU, this delightful END LINK TERRACE HOUSE presents an excellent opportunity for FAMILIES and FIRST-TIME BUYERS ALIKE. The property boasts an ENLARGER END PLOT, providing ample outdoor space and the added convenience of OFF-ROAD PARKING, complete with a SINGLE GARAGE and a HARD-STAND DRIVEWAY. Inside, the home features a welcoming OPEN PLAN LOUNGER DINER, perfect for both relaxation and entertaining. The separate kitchen offers practicality and functionality, catering to all your culinary needs. The property comprises three bedrooms, including TWO SPACIOUS DOUBLE BEDROOMS and a COMFORTABLE SINGLE, ensuring ample accommodation for family living. With NO ONWARD CHAIN, this property is ready for you to move in and make it your own. ITS PRIME LOCATION offers easy access to TRANSPORT LINKS, making commuting and exploring the surrounding areas a breeze. This end of terraced family home is a wonderful blend of comfort and convenience, making it an ideal choice for those seeking a new place to call home in Newport. Don’t miss the chance to view this lovely property and envision your future here.
EPC- D
COUNCIL TAX- C (Caerphilly)
ENTRANCE HALLWAY
Accessible from PVC front door with obscure double glazing. Leads to family lounge and open to stairs. Twin central heating radiator. Storage cupboard housing consumer unit.
LOUNGE
3.73 x 4.14 (12'2" x 13'6")Family sized lounge to front aspect with double glazed PVC window, single central heating radiator. Chimney breast present and under stair storage cupboard. Open to diner.
DINING AREA
3.07 x 2.32 (10'0" x 7'7")Dining room to rear aspect with double glazed PVC window, single central heating radiator. Service hatch, accessible from kitchen and open to lounge.
KITCHEN
3.14 x 2.32 (10'3" x 7'7")Kitchen with high and low base storage units, granite effect rolled worktops, sink with matte black mixer tap over. Front aspect double glazed PVC window and back door. Chrome towel radiator.
FIRST FLOOR LANDING
Access to all first floor bedrooms and bathroom. Open to stairs for ground floor. Storage cupboard housing gas combi boiler. Loft hatch present.
BEDROOM ONE
4.13 x 2.57 (13'6" x 8'5")Double bedroom to front aspect with double glazed PVC window, Inbuilt storage cupboard and twin central heating radiator.
BEDROOM TWO
3.15 x 2.85 (10'4" x 9'4")Double bedroom to rear aspect with double glazed PVC window, single central heating radiator.
BEDROOM THREE
2.95 x 2.02 (9'8" x 6'7")Single bedroom to front aspect with double glazed PVC window and single central heating radiator. Over stair storage cupboard.
BATHROOM
2.32 x 1.70 (7'7" x 5'6")Bathroom suite with over head shower. Sink with base storage units and chrome mixer taps over, low level WC. Rear aspect, obscure double glazed PVC window. Tiled surround finish and twin central heating radiator.
OUTSIDE
FRONT: Steps to front door with patio and lawned areas. Single garage with manual up and over door.
SIDE: Patio and raised flower bedding areas, trees to boundary.
REAR: Sloped rear garden with trees and shrubs to boundary.
TENURE
We are advised that this property is FREEHOLD.
Energy Efficiency and Environmental Impact

Although these particulars are thought to be materially correct their accuracy cannot be guaranteed and they do not form part of any contract.
Property data and search facilities supplied by www.vebra.com















