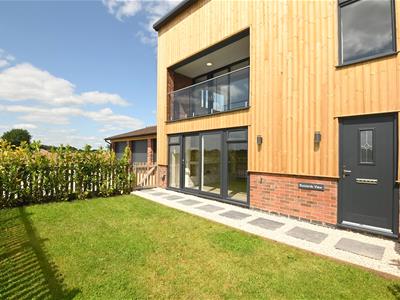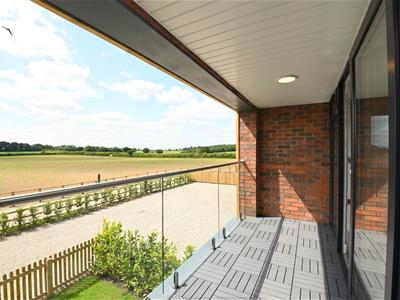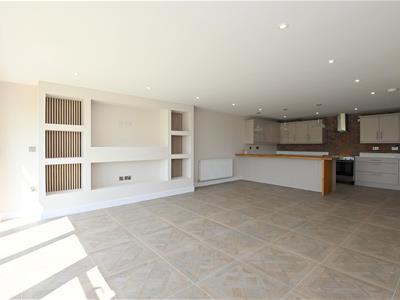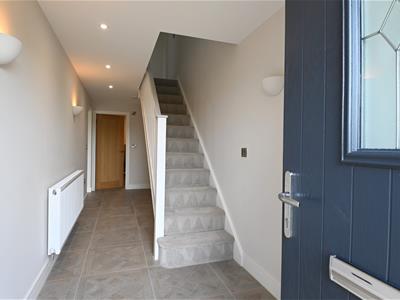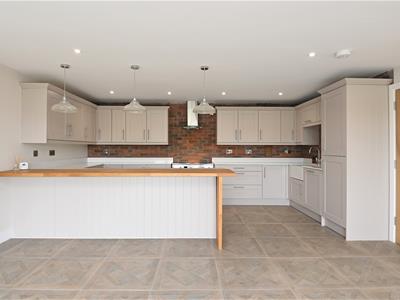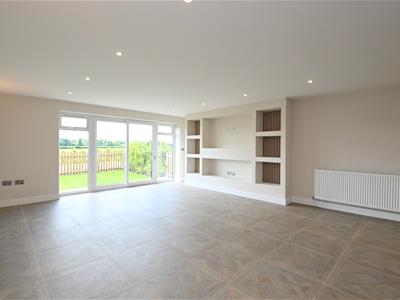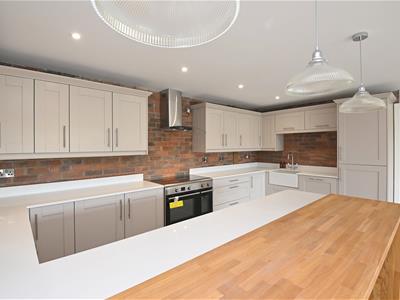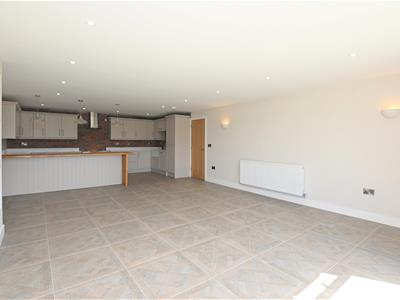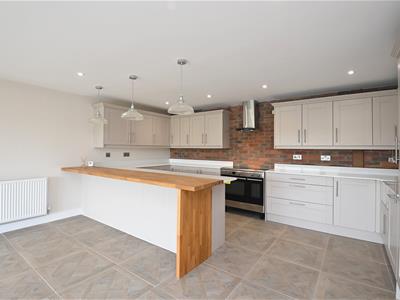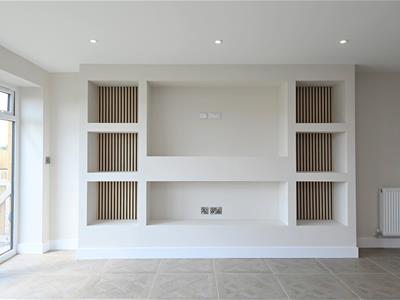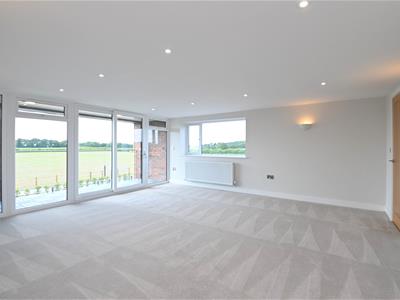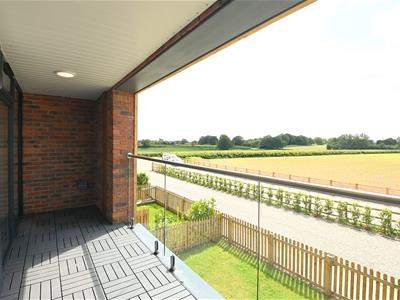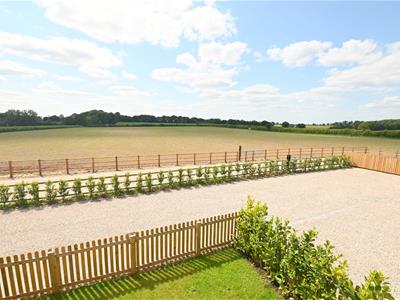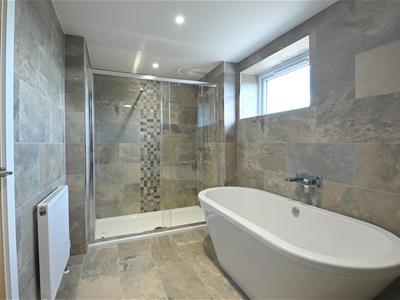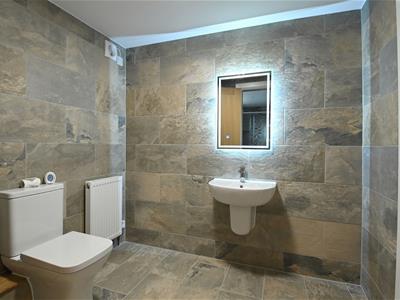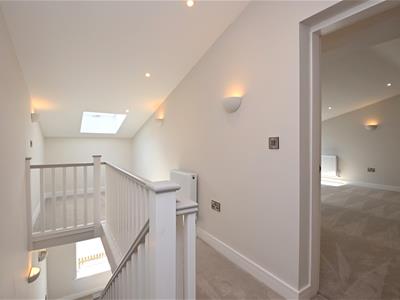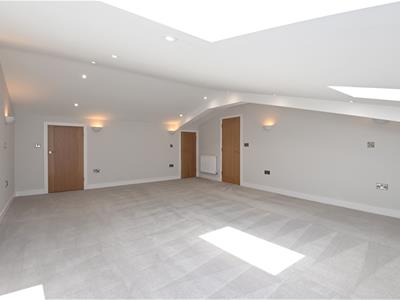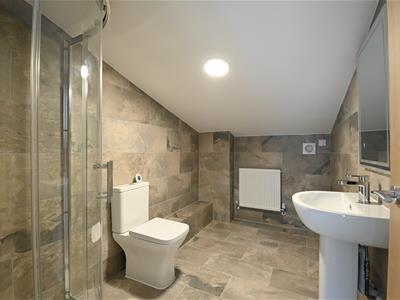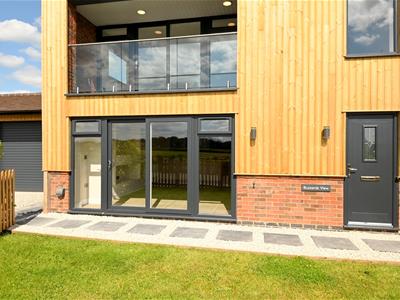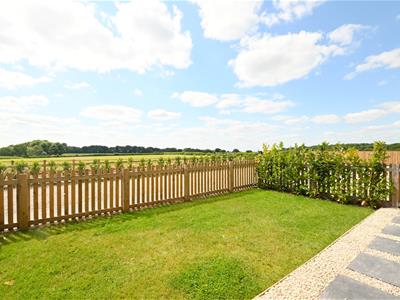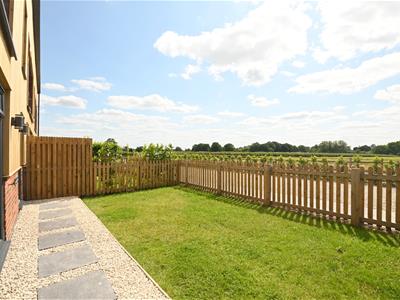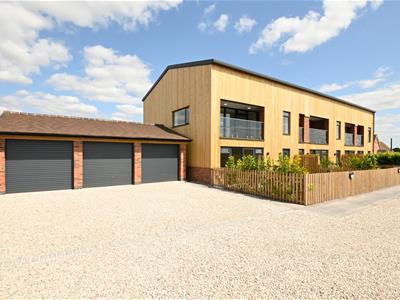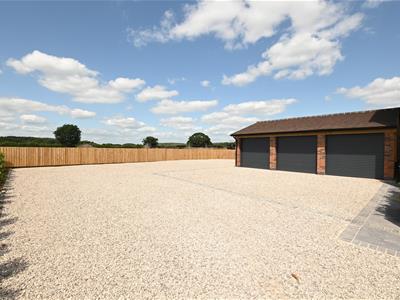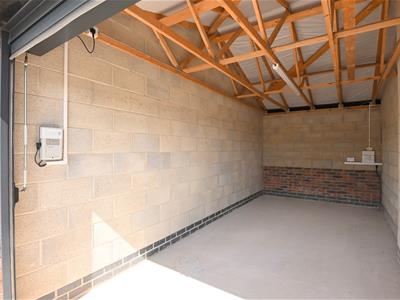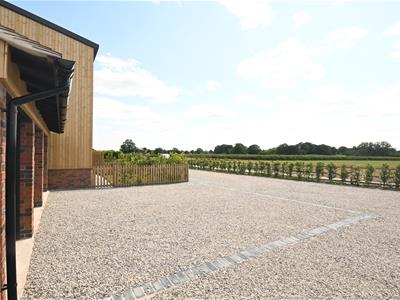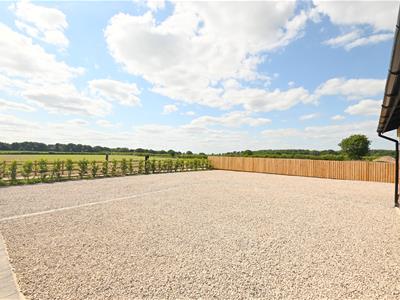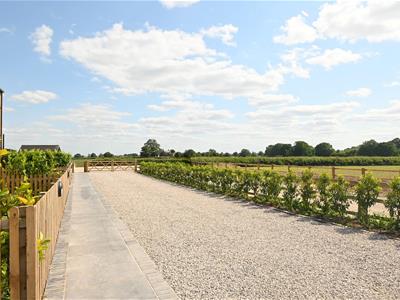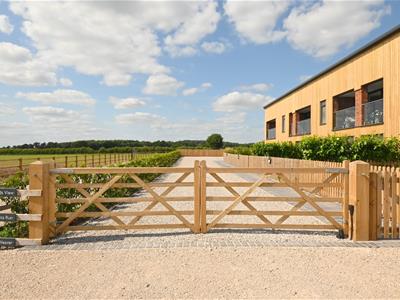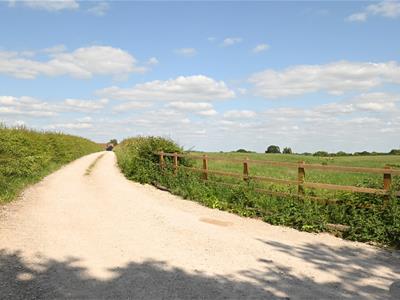The Promenade
Barton Marina
Barton Turns
Barton under Needwood
Burton-on-Trent
Staffordshire
DE13 8DZ
Buzzards View, Redbank Farm, Maker Lane, Hoar Cross , DE13
Guide price £565,000 Sold (STC)
2 Bedroom Barn Conversion
- STAMP DUTY PAID
- Tranquil Location with Exceptional Views
- Spacious & Versatile Interiors
- Magnificent Open Plan Living & Dining Kitchen
- Reception Hall & Utility/Cloakroom
- Master with Walk in Wardrobe & En Suite Bathroom
- Bedroom Two with En Suite & Walk in Wardrobe
- West Facing Private Garden
- Single Garage, Allocated & Further Visitors Parking
- Contemporary Converted Barn with No Chain,
Overlooking tranquil countryside views and a desirable setting within this premier hamlet is Buzzards View, a contemporary barn conversion offering exceptional open plan living, two oversized double bedrooms and independent outside space including gardens, garaging and parking.
This recently converted countryside home is offered with the benefit of no upward chain, offering a contemporary exterior, quality interiors and a generous footprint ideal to suit couples, downsizers or those looking for a healthy investment opportunity. The secluded yet well connected setting combines the ideals of rural country living with convenient access to surrounding commuter routes and amenities, within this exclusive and peaceful location. Luxurious double bedrooms are complemented by modern bathroom suits, with a contemporary first floor balcony highlighting the idyllic rural surroundings. Dream Weaver is finished to an exceptional standard throughout, being serviced by oil central heating, double glazed windows and includes with a 10 years NHBC warranty.
Idyllic Setting:
Positioned ideally between the bustling village of Yoxall and the premier hamlet of Hoar Cross, Redbank Farm Barns enjoy a desirable and tranquil setting overlooking peaceful countryside views. Rambling, cycling and equestrian pursuits can all be enjoyed from your doorstep, with surrounding commuter routes and amenities easily accessible from the secluded yet well connected position.
Village Living:
Yoxall is around one mile away and is home to a vibrant community centred around the character High Street where pubs, a convenience store and Post Office, a butchers’ and a Health Centre can all be found. Rural amenities include a local Butchers, Bakery and the Deer Park Farmshop and Café, all being within a healthy walk from the property. The barns lie a short drive from both Hoar Cross Hall Spa & the FAs St George’s Park, both of which offer health and leisure facilities including a members’ only gym. Local Barton under Needwood offers more comprehensive amenities including a Post Office and Co-Op, boutique shops, a doctors surgery, dispensary pharmacy, Holland Sports Club and a village hall.
Schooling:
The area benefits from excellent schooling both private and state, with the ‘Outstanding’ rated St Peters Primary School in Yoxall feeding into John Taylor Academy in Barton under Needwood. The John Taylor Free School in Tatenhill also lies within a convenient drive, and independent institutions include Lichfield Cathedral, Repton, Denstone and Abbotsholme.
Well Connected:
The village acts as an A38 corridor, giving swift access to the A50 and national motorway network beyond. For commuters, the commercial centres of Burton on Trent, Lichfield, Birmingham, Uttoxeter and Nottingham are all reachable, rail travel from Lichfield provides direct links to Birmingham and London, and the International Airports of East Midlands, Birmingham and Manchester are each with an hour’s drive.
Buzzards View
A landscaped pathway leads from the parking area to the front door, opening in turn to the spacious Reception Hall which offers plenty of space ideal for fitting out with cloakroom storage. Doors open to the Utility/Cloakroom and into the magnificent Open Plan Living & Dining Kitchen, a beautifully appointed space offering flexible dining and living areas and a shaker style kitchen.
The Kitchen is fitted with a range of contrasting Wren wall and base units with quartz worksurfaces over, housing a Smeg range cooker, integrated dishwasher and integrated fridge freezer. An oak worktops extends to one side to create a breakfast bar and tiled flooring extends into the Dining Area and Living Room, where sliding doors open out to the private garden. There is also a feature media wall with recessed shelving to the living area.
Accessed from the hallway is a useful Utility/Cloakroom, housing a WC and storage with inset sink and a washing machine.
Stairs rise to the First Floor Landing, where a window to the front overlooks idyllic farmland views. Doors open into the Master Suite, a generous principal bedroom having a Walk in Wardrobe, a window to the side overlooking additional views and sliding doors out to a luxurious Balcony which has lighting, exterior power and glazed balustrading. A door opens into the En Suite Bathroom, having a freestanding bathtub and oversized shower, with further doors leading into the Cloakroom and back out onto the landing.
Stairs continue to the Second Floor Landing which offers an ideal study space, with a door opening into the Second Bedroom, another generous double room having skylights provide plenty of natural light and doors opening into two useful cupboards ideal as loft storage or for conversion into walk in wardrobes. A door from the landing opens into the En Suite Shower Room.
A lengthy drive leads from Maker Lane up to Redbank Farm, where Double Electric Gates open into a private limestone gravel drive leading to the Single Garage and ample informal Visitors Parking. Buzzards View also has parking to the fore of the Single Garage (to the right of the block of three) which has an electric entrance door. The West Facing Garden offers an ideal space to enjoy the peaceful surroundings and has been landscaped with a paved path, lawns and picket fence and laurel hedging providing plenty of privacy. There is exterior power and lighting.
Although these particulars are thought to be materially correct their accuracy cannot be guaranteed and they do not form part of any contract.
Property data and search facilities supplied by www.vebra.com
