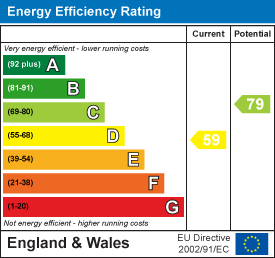Charles & Co
St Johns Road
Bexhill On Sea
East Sussex
TN40 2EE
Downs Road, Hastings
Price £635,000
4 Bedroom House - Semi-Detached
- Semi-Detached Edwardian House
- 4 Bedrooms, 2 Reception Rooms
- Popular Blacklands Area
- 18'0 x 16'11 Living Room
- 25'8 x 11'11 max Kitchen/Diner
- Family Bathroom/W.C
- Driveway to Side
- 125ft Rear Garden
- Viewing Strictly By Appointment
AN IMPRESSIVE FOUR DOUBLE BEDROOM, TWO RECEPTION ROOM BAY FRONTED SEMI-DETACHED EDWARDIAN HOUSE, SITUATED WITHIN THE FAVOURED BLACKLANDS AREA OF HASTINGS CLOSE TO ALEXANDRA PARK, LOCAL SCHOOLS AND BUS SERVICES AS WELL AS ORE & HASTINGS TRAIN STATIONS. THERE ARE VARIOUS SHOPPING & LEISURE FACILITIES IN THE TOWN CENTRE AND THE HISTORIC OLD TOWN, SEA FRONT AND THE BEACH.
The property provides spacious living accommodation to include an 18'0 x 16'11 bay fronted living room, a 19'0 x 12'6 family/dining room with French doors leading out onto the gardens, as well as a 25'8 x 11'11 kitchen/breakfast room with built-in appliances and there is also a downstairs cloakroom/w.c. From the first floor galleried landing there are four bedrooms each with feature fireplaces & exposed wooden flooring and there is a stunning family bathroom with stand alone contemporary bath and polished concrete walls. Outside, there is a driveway to the side providing off road parking for two vehicles and the 125ft landscaped rear gardens are a particular feature arranged in three areas and are tree enclosed enjoying seclusion.
Further benefits include original ornate features with marble fireplaces in all the principal rooms, decorative mouldings & cornicing, exposed wooden flooring, sash cord windows and gas fired central heating. Viewing is considered essential to appreciate this beautiful home within such a sought after location.
Covered Entrance
Entrance Lobby
Cloaks area and door to
Reception Hall
4.75m x 2.39m (15'7 x 7'10)Returning staircase rising to first floor galleried landing with built-in understairs storage cupboard. Door to
Living Room
5.49m into bay x 5.16m (18'0 into bay x 16'11)Feature fireplace with cast iron surround, parquet flooring and bay window to the front.
Sitting Room
5.79m x 3.81m (19'0 x 12'6)Feature marble fireplace with cast iron surround, french doors and windows to either side leading to and overlooking the rear garden and rear logia.
Kitchen/Diner
7.82m x 3.63m (25'8 x 11'11)Fitted with a matching range of base and drawer units with granite work surfaces extending to three sides. Inset one and a half bowl sink unit with mixer tap, space for Range Cooker, plumbing and space for a washing machine, pop up electrical points recessed to the work tops, space for American style fridge/freezer, window to rear, twin windows to side and there is also a separate dining area with straight bay window to the side. There is also a further double storage cupboard to the lobby leading into the breakfast room.
Outer Lobby
Door to rear garden and to Downstairs w.c.
Downstairs Cloakroom/W.C
Suite comprising w.c. and wash basin with mixer tap, window to side.
First Floor Galleried Landing
Built-in airing cupboard.
Bedroom One
4.57m x 4.27m (15'0 x 14'0)Feature cast iron fireplace with decorative mouldings, built-in wardrobe cupboards and windows to rear.
Bedroom Two
5.79m x 3.78m (19'0 x 12'5)This is an attractive dual aspect room with windows to the front and an original oriel feature window to the side. There is also a door leading into Bedroom 4.
Balcony
Bedroom Three
4.37m x 3.66m (14'4 x 12'0)Feature cast iron fireplace with twin windows to the rear.
Bedroom Four/Dressing Room
3.86m x 3.30m (12'8 x 10'10)As this bedroom connects to Bedroom Two it could be used as a dressing room and is currently used as a lounge or snug. It has a wonderful ornate cast iron art nouveau fireplace with decorative mouldings and there is a window to the front.
Family Bathroom/W.C
3.33m x 2.21m max (10'11 x 7'3 max)A contemporary suite with stand alone bath and chrome floor mounted mixer taps, wash hand basin and a w.c. with ornate wall lights, polished cement walls and and twin windows to the side.
Outside
Front Garden
Being iron rail enclosed with tiled path to main entrance, flower and shrubs.
Driveway
Providing off road parking for up to two vehicles.
Rear Garden
38.10m (125'0)This is a particular feature of the property extending to approximately 125ft and landscaped with a Victorian style logia & patio area which extends along the rear elevation, a central path flanked by flower and shrubs leading to an ornamental pond and there is also an al fresco dining area which a rear garden area, all enclosed by timber fencing, bamboo and trees providing seclusion.
Energy Efficiency and Environmental Impact

Although these particulars are thought to be materially correct their accuracy cannot be guaranteed and they do not form part of any contract.
Property data and search facilities supplied by www.vebra.com



























