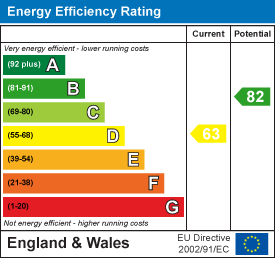10-12 Eggbuckland Road
Henders Corner
Mannamead
Plymouth
Devon
PL3 5HE
Peverell, Plymouth
£350,000
3 Bedroom House - Terraced
- Well presented characterful period built home built circa 1903
- Looked after, maintained & upgraded over the years
- Light & airy accommodation
- Central heating & uPVC double-glazing
- Porch & hallway
- Generous-sized front set lounge & modern fitted integrated kitchen
- Dining room & breakfast/sitting room
- 3 double bedrooms & large family bathroom/wc
- Loft room & 2 store rooms
- Front garden & private enclosed rear garden
A substantial period built house arranged over 3 storeys & dating back to the Edwardian period circa 1903. The property well maintained, improved & upgraded over the years, providing a comfortably appointed, spacious & adaptable family home. Improvements have included a renewed breakfast room 3 years ago, renewed kitchen/tenement roof & bathroom about 10 years ago. uPVC double-glazed with some new windows at the rear. Worcester gas fired boiler servicing the central heating & domestic hot water, annual serviced & around 10 years old. In tenement section the roof over the kitchen renewed 10-12 years ago. Excellent additional accommodation at second floor level which does not have the benefit of building regulations or planning approval. Providing a spacious loft & room & 2 additional store rooms accessed by a permanent staircase. Externally with delightful well kept gardens, low maintenance enclosed to the front & south westerly facing walled enjoying good privacy at the rear. Off-street parking within the curtilage at the rear.
CHESTNUT ROAD, PEVERELL, PLYMOUTH, PL3 5UE
SUMMARY
A substantial period built house arranged over 3 storeys & dating back to the Edwardian period circa 1903. The property well maintained, improved & upgraded over the years, providing a comfortably appointed, spacious & adaptable family home. Improvements have included a renewed breakfast room 3 years ago, renewed kitchen/tenement roof & bathroom about 10 years ago. uPVC double-glazed with some new windows at the rear. Worcester gas fired boiler servicing the central heating & domestic hot water, annual serviced & around 10 years old. In tenement section the roof over the kitchen renewed 10-12 years ago. Excellent additional accommodation at second floor level which does not have the benefit of building regulations or planning approval. Providing a spacious loft & room & 2 additional store rooms accessed by a permanent staircase. Externally with delightful well kept gardens, low maintenance enclosed to the front & south westerly facing walled enjoying good privacy at the rear. Off-street parking within the curtilage at the rear.
LOCATION
Found in this popular, residential area of Peverell bordering on Hartley with a good variety of local services & amenities to hand. The position convenient for access into the city.
ACCOMMODATION
GROUND FLOOR
ENTRANCE LOBBY
4'1 x 3'11 (13'1"'3'3" x 9'10"'36'1")
RECEPTION HALL
Staircase to first floor.
LOUNGE
5.13m x4.09m maximum (16'10 x13'5 maximum)Archway to;
DINING ROOM
3.96m x 3.56m (13' x 11'8)
BREAKFAST/SITTING ROOM
4.01m x 3.53m maximum (13'2 x 11'7 maximum)
KITCHEN
3.68m x 2.87m (12'1 x 9'5)Modern fitted with Quisine master range style cooker & Indesit automatic dishwasher.
FIRST FLOOR
LANDING
BEDROOM ONE
5.13m x 3.33m maximum (16'10 x 10'11 maximum)
BEDROOM TWO
3.58m x 3.05m maximum (11'9 x 10' maximum)
BEDROOM THREE
4.06m x 2.11m (13'4 x 6'11)
FAMILY BATHROOM
3.35m x 2.67m maximum floor area (11' x 8'9 maximuKidney shaped bath, separate shower, wc & wash hand basin. A cupboard housing the Worcester gas boiler servicing the central heating & domestic hot water.
WC
1.73m x 1.19m (5'8 x 3'11)Wash hand basin & wc.
SECOND FLOOR
LANDING
LOFT ROOM
5.11m x 2.74m (16'9 x 9')
STORE ROOM ONE
2.69m x 1.68m (8'10 x 5'6)
STORE ROOM TWO
2.62m x 2.41m overall (8'7 x 7'11 overall)
EXTERNALLY
A delightful low maintenance front garden. Enclosed walled rear courtyard garden. Parking within the curtilage.
COUNCIL TAX
Plymouth City Council
Council Tax Band: C
SERVICES PLYMOUTH
The property is connected to all the mains services: gas, electricity, water and drainage.
Energy Efficiency and Environmental Impact

Although these particulars are thought to be materially correct their accuracy cannot be guaranteed and they do not form part of any contract.
Property data and search facilities supplied by www.vebra.com






















