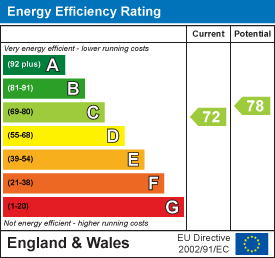Horseshoe Crescent, Shoeburyness, Southend-On-Sea
Price Guide £665,000
4 Bedroom House - Semi-Detached
- Spacious Four Bedroom Semi Detached House
- Historic Shoebury Garrison Development
- Beautiful & Cleverly Extended Open Plan Kitchen
- Gardens To Both Side & Rear
- Off Street Parking
- Perfectly Positioned For Nature Reserve & Cricket Green
- Short Stroll To Beachfront & Mainline Station
*** Guide Price £665,000 - £675,000 ***
Home Of Leigh are very excited to offer for sale this surprisingly spacious four bedroom semi detached house, located in a quiet no through road within the historic and popular Shoebury Garrison development.
The accommodation comprises; entrance hall, ground floor cloakroom, study, snug and a beautiful and cleverly extended open plan kitchen, dining and living area which overlooks the rear garden.
To the first floor there are three great size double bedrooms, including a master bedroom with en suite shower room plus a family bathroom, whilst to the top floor there is another double bedroom with its own separate dressing room/walk-in closet.
Externally the property stands on a generous size and larger than average corner plot with delightful walled gardens, whilst to the front there is off street parking.
Located on Horseshoe Crescent within the sought after Shoebury Garrison, this wonderful family home is perfectly positioned for the Nature Reserve and Cricket Green, as well as being within a short stroll of the beachfront. Hinguar Primary School is close by, as is Shoebury mainline railway station giving direct access into London Fenchurch Street.
Accommodation Comprises
The property is approached via entrance door into:
Entrance Hall
5.11m x 1.04m (16'9 x 3'5)A great size entrance hall with feature double glazed circular window to side aspect, wood flooring, stairs leading to the first floor accommodation, smooth plastered ceiling, feature wood panelling to one wall, dado rail. Doors to:
Ground Floor Cloakroom
1.24m x 1.02m (4'1 x 3'4)A modern suite comprising: low level WC, wash hand basin with mixer tap and vanity cupboard beneath, half tiled to surrounding walls, wood flooring, smooth plastered ceiling with inset spotlighting.
Study
3.86m x 2.67m (12'8 x 8'9)Double glazed Sash window to front aspect, carpeted, smooth plastered ceiling with inset spotlighting, radiator.
Open Plan Kitchen/Family & Dining Room
8.38m < 3.99m x 6.93m (27'6 < 13'1 x 22'9)A fabulous open plan living space with two clearly defined areas as follows:
Dining Area
4.29m x 4.04m (14'1 x 13'3)With a continuation of wood flooring, coved to smooth plastered ceiling, access to a large understairs storage cupboard measuring 7'9 x 5'4, radiator, double doors to snug. Open plan to:
Kitchen & Family Room
6.93m x 3.99m (22'9 x 13'1)Two double glazed Sash windows to rear aspect. The kitchen is fitted to include a stainless steel single drainer sink unit with mixer tap inset into a range of square edge worksurfaces with an abundance of cupboards and drawers beneath, two built in ovens and four ring electric hob with extractor hood above, further range of matching eye level wall mounted units, integrated dishwasher, integrated under counter fridge, built in bin storage, central island with matching worktops and cupboards beneath, further double glazed Sash windows to rear aspect in the sitting area with double glazed bi-folding doors giving access to the rear garden, continuation of wood flooring, feature vaulted ceiling with Velux windows, smooth plastered ceiling with inset spotlighting, radiator.
Snug
3.78m x 2.77m (12'5 x 9'1)Two double glazed Sash windows to side aspect, carpeted, coved to smooth plastered ceiling, radiator.
First Floor Landing
4.14m max x 4.04m (13'7 max x 13'3)Feature double glazed circular window to side aspect, carpeted, stairs leading to the second floor landing, smooth plastered ceiling, radiator. Doors to:
Bedroom One
4.04m x 3.07m (13'3 x 10'1)Two double glazed Sash windows to rear aspect, carpeted, coved to smooth plastered ceiling, radiator. Door to:
En-Suite Shower Room
2.01m x 1.17m (6'7 x 3'10)Modern suite comprising; fully tiled shower cubicle, low level WC, wash hand basin with mixer tap and vanity cupboard beneath, tiled flooring, coved to smooth plastered ceiling with inset spotlighting, heated towel rail.
Bedroom Two
5.51m x 2.46m (18'1 x 8'1)Two double glazed Sash windows to front aspect and additional double glazed Sash window to rear, carpeted, smooth plastered ceiling, radiator.
Bedroom Three
4.09m x 2.87m (13'5 x 9'5)Two double glazed Sash windows to front aspect, carpeted, smooth plastered ceiling, radiator.
Family Bathroom
2.01m x 1.75m (6'7 x 5'9)Modern three piece suite comprising; bath with mixer tap and shower attachment with additional Rainfall shower head, wash hand basin with mixer tap, low level WC with cupboard beneath, smooth plastered ceiling with inset spotlighting, tiled flooring, heated towel rail.
Second Floor Landing
4.04m x 1.85m max (13'3 x 6'1 max)Feature double glazed circular window to side aspect, carpeted, cupboard housing boiler, smooth plastered ceiling, access to dressing room/closet.
Walk In Closet
4.09m x 1.27m (13'5 x 4'2)Carpeted, fitted hanging rails.
Bedroom Four
4.04m x 3.53m (13'3 x 11'7)Two Velux windows to rear aspect, carpeted, smooth plastered ceiling, built in eaves storage cupboard, radiator.
Externally
Rear Garden
The property stands on a larger than average plot with gardens to both rear and side of the property. There is an extensive paved patio area to the immediate rear of the kitchen with the remainder being laid to lawn with brick wall enclosure, side access to front.
Frontage
The front of the property is paved providing off street parking for one vehicle.
Agents Note
The vendor has advised that there is biannual charge of £156.69 for maintenance of all communal and shared grounds within the Shoebury Garrison development.
Energy Efficiency and Environmental Impact

Although these particulars are thought to be materially correct their accuracy cannot be guaranteed and they do not form part of any contract.
Property data and search facilities supplied by www.vebra.com
.png)
































