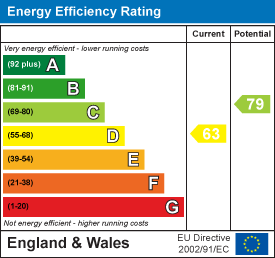
RE/MAX England & Wales
Tel: 0330 0536 919
121-123 High Street
Tendring
Dovercourt
CO12 3AP
Rectory Road, Wrabness, Manningtree
Guide price £330,000
3 Bedroom House - Semi-Detached
- Sought After Village Location
- Stunning Countryside and Field Views
- Newly Re-Furbished
- Three Generously Sized Bedrooms
- Spacious Front and Rear Gardens
- Driveway - Ample Off Road Parking
- Close to Mainline Railway Station
- Bright & Modern Interiors
- Newly Fitted Kitchen/Diner
- Brick Built Outbuilding
** Guide Price £330,000 - £350,000 **
Set within the peaceful and sought-after village of Wrabness, just a short walk from the mainline railway station with direct links to Harwich, Colchester, and London Liverpool Street, this beautifully renovated three-bedroom semi-detached home offers the perfect blend of countryside charm and modern family living.
Recently re-furbished, the property boasts a fresh interior with updated décor and a bright, airy feel. Highlights include a spacious kitchen/dining room and three good size bedrooms. The home sits on a generous plot with front and rear gardens perfect for outdoor enjoyment and a private driveway with off-road parking for up to three cars. With side access to the fully enclosed rear garden and a brick built outbuilding currently used for storage.
This property enjoys stunning countryside field views and is perfectly positioned for both convenience and tranquillity.
The charming village of Wrabness is renowned for its welcoming community, surrounded by natural beauty. Local attractions include the hidden gem of Wrabness Shore/Beach, the Wrabness Nature Reserve with scenic walking trails and excellent birdwatching, and a vibrant village hall that hosts regular events. There is also a local shop which adds to the friendly village atmosphere.
Entrance Hall
A modern, composite front door leading to a bright and welcoming entrance hall that has a window to side aspect and stairs to the first floor.
Lounge
3.95 x 3.83 (12'11" x 12'6")With a bay fronted window offering stunning countryside views and a working open fireplace with attractive wooden surround.
Kitchen/Diner
5.85 x 3.03 (19'2" x 9'11")Newly fitted solid oak kitchen units and worktop including an electric hob, oven and extractor with space for dish washer and fridge/freezer. Stainless steel sink and drainer with a larder cupboard for extra storage. Window to side aspect and French doors leading out to the patio and rear garden.
First Floor Landing
Window to side aspect and loft access.
Bedroom 1 - Double
3.95 x 3.04 (12'11" x 9'11")Double bedroom with built in storage cupboard and window to front aspect overlooking open fields.
Bedroom 2 - Double
3.43 x 3.05 (11'3" x 10'0")Double bedroom with built in storage cupboard and window to rear aspect.
Bedroom 3
2.81 x 2.38 (9'2" x 7'9")With a built in storage cupboard and window to front aspect overlooking open fields.
Family Bathroom
2.35 x 1.67 (7'8" x 5'5")Suite comprising bath with overhead shower and mixer taps, wash basin with vanity unit, heated towel radiator, extractor, fully tiled walls and opaque window to rear aspect.
Upstairs WC
1.41 x 0.83 (4'7" x 2'8")Low level WC, part tiled walls and opaque window to side aspect.
Outside Areas:
The front of the property offers a driveway with a dropped kerb, lawn area and gated side access to rear garden. The fully enclosed rear garden is mainly laid to lawn and benefits from a brick built outbuilding which is used for storage.
Energy Efficiency and Environmental Impact

Although these particulars are thought to be materially correct their accuracy cannot be guaranteed and they do not form part of any contract.
Property data and search facilities supplied by www.vebra.com
















