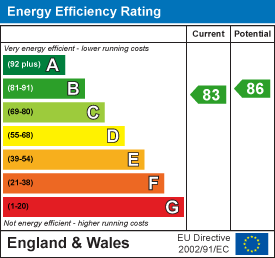Firmin & Co
381 Eastfield Road
Peterborough
Cambridgeshire
PE1 4RA
Figtree Walk, Peterborough
Offers in the region of £245,000 Sold (STC)
3 Bedroom House - Semi-Detached
- Semi Detached Family Home
- Three Bedrooms
- Downstairs WC
- Re-Fitted Kitchen/Diner
- Re-Fitted Shower Room
- Single Garage & Parking
- Enclosed Rear Garden
- Ideal First Time Home
- Close to Local Amenities
- Mortgage Advice Available in Branch
** Firmin & Co are pleased to offer for sale this, well presented three bedroom, semi-detached family home situated on Figtree Walk, Peterborough. The property consists of two good size double bedrooms, along with a sizeable single & a re-fitted shower room. This property benefits from a spacious Living room and a re-fitted kitchen/diner and a downstairs WC. Outside to the rear of the property, enclosed rear garden with the front aspect benefitting from off road parking with gated access leading to a single garage.
Located in the popular location of Figtree Walk, Peterborough, we are pleased to offer for sale this much improved, semi detached family home. Centrally located near to local amenities, schools and colleges with good transport links into the city.
Upon entering the property you'll be greeted by an open & airy entrance hall, with staircase leading to the first floor, off the hallway, lead into a good size living room which benefits from, feature surround gas fireplace, laminate wood flooring and a double glazed window to the front aspect.
At the rear of the hallway, there is a good size re-fitted kitchen, comprising an ample range of wall and floor level units with fitted worktop surfaces, an inset fitted, 1 & 1/2 bowl single drainer sink unit with an overhead pelmet with fitted spotlights, in addition there is ample space for a washing machine, tumble dryer, and a fridge/freezer, furthermore, there is a built in electric double oven with fitted gas hob with extractor hood over, a double glazed window overlooks the rear garden, from here, door to the side, leads into the rear lobby, housing a wall mounted, gas central heating combination boiler, door providing access into the rear garden with further door leading to a downstairs WC with window to the side.
Venturing upstairs, on the landing, window to the side aspect, and having access to the loft space. Three bedrooms off the landing lead to, two good size, double bedrooms and a further single. Serving the bedrooms is a re-fitted shower room which comprises of, walk in tiled, double shower with fitted shower, vanity wash hand basin with mixer tap, and close coupled WC, with a fitted heated towel radiator, wall mounted extractor fan and with inset ceiling spotlights.
The front of the property has a gravelled frontage allowing for off road parking, the home also has a shared driveway with gated access leading to a private parking space to the rear, with access to a single garage, gated access to the side leads into the rear garden. At the rear of the home you have a good sized enclosed garden, laid to lawn with shrub borders to the side and a brick store. At the end of the garden, there is a gravelled area which provides further garden space with side door leading into the rear of the garage.
Tenure: Freehold
Council Tax Band: B
Entrance Hall:
Living Room:
4.72m x 3.35m (15'5" x 10'11")
Kitchen/Diner:
2.70m x 4.27m (8'10" x 14'0")
Rear Lobby:
Downstairs WC:
First Floor & Landing:
Bedroom 1:
3.90m x 3.33m (12'9" x 10'11")
Bedroom 2:
3.57m x 3.32m max (11'8" x 10'10" max)
Bedroom 3:
1.81m x 1.85m (5'11" x 6'0")
Shower Room:
Garage:
6.22m x 2.58m (20'4" x 8'5")
Energy Efficiency and Environmental Impact


Although these particulars are thought to be materially correct their accuracy cannot be guaranteed and they do not form part of any contract.
Property data and search facilities supplied by www.vebra.com













