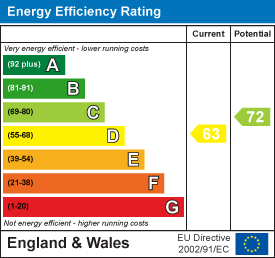
Stephenson Browne
Tel: 01270 763200
38 High Street,
Sandbach
Cheshire
CW11 1AN
Crewe Road, Sandbach
£350,000
3 Bedroom House - Semi-Detached
- No Onward Chain
- Two Reception Rooms
- Basement / Store Room
- Driveway Parking
- Enclosed Rear Garden
- Ensuite Shower Room & Bathroom
- Three Double Bedrooms
- Ample Storage Throughout
- Spacious Period Cottage
- Walking Distance to Sandbach Town Centre & Local Highly Regarded Schools
A picturesque cottage on Crewe Road in Sandbach is now available for sale with no onward chain. This spacious period property is rich in character, showcasing beautiful period features such as exposed beams and inviting open fireplaces, which add a touch of warmth and charm to the home.
The accommodation comprises three well-proportioned bedrooms, providing ample space for family living. The property boasts two generous reception rooms, perfect for entertaining guests or enjoying quiet evenings in. Additionally, there is a basement that is currently used as a store room, but it has previously served as a cinema and games room, offering versatile options for leisure and entertainment. The property features an ensuite shower room and a family bathroom, catering to the needs of modern living. With ample storage throughout, this home is both practical and inviting.
Convenience is key, with driveway parking available to the side of the property, ensuring easy access. The private and enclosed rear garden is designed for low maintenance, allowing you to enjoy outdoor space without the burden of extensive upkeep.
Situated within walking distance to Sandbach town centre, residents will benefit from a variety of local amenities, shops, and highly regarded schools, making it an ideal location for families. This charming cottage presents a wonderful opportunity for those seeking a characterful home in a desirable area. Don’t miss your chance to make this lovely property your own.
Living / Dining Room
6.5 x 3.4 (21'3" x 11'1")Open fireplace housing a log burning stove, with exposed brickwork and stone surround.
Snug
4 x 3.7 (13'1" x 12'1")Open feature fireplace with exposed brickwork and stone surround. Built-in storage seat under the stairs.
Kitchen / Breakfast Room
6.2 x 3.5 (20'4" x 11'5")Stairs down to access the basement / store room. A range of wall and base units with Quartz worksurface over. Aga. Integrated appliances. Island.
Utility
Store Room / Basement
2.6 x 2.27 (8'6" x 7'5")With radiator and arched brick ceiling.
Landing
Two storage cupboards and access to the loft.
Bedroom One
6.2 x 3.6 (20'4" x 11'9")
Ensuite
1.8 x 1.5 (5'10" x 4'11")
Bedroom Two
3.7 x 3.4 (12'1" x 11'1")
Bedroom Three
3.7 x 2.9 (12'1" x 9'6")With over-stairs storage cupboards.
Bathroom
2.6 x 1.6 (8'6" x 5'2")
Externally
Front garden, driveway parking to the side. To the rear, a private, enclosed and low maintenance rear garden with shed.
Energy Efficiency and Environmental Impact

Although these particulars are thought to be materially correct their accuracy cannot be guaranteed and they do not form part of any contract.
Property data and search facilities supplied by www.vebra.com



































