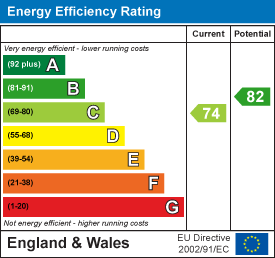
Somerset House
Royal Leamington Spa
CV32 5QN
Kenilworth Road, Leamington Spa
Price Guide £275,000
2 Bedroom Flat
A well maintained and improved first floor apartment situated in this well regarded North Leamington Spa location. The property provides well proportioned two bedroom two bathroom accommodation, featuring an impressive open plan living kitchen arrangement with appliances.
Thornton House
Is situated on the junction of Kenilworth Road and Lillington Avenue and is a high quality development of self contained apartments of varying sizes, originally converted in 2004. The development is conveniently sited within easy reach of the town centre and all amenities, schools for all grades and recreational facilities. Since its inception the development has proved very popular.
The Property
Is a particularly well proportioned first floor apartment which has recently been subject to improvements, including a refitted en-suite shower / WC of note. The property provides two double bedrooms and an impressive open plan living kitchen arrangement which is particularly noteworthy. The property includes sealed unit double glazing and electric heating.
IMMEDIATE VACANT POSSESSION.
In further detail the accommodation comprises:-
Communal Entrance Hall
With tiled floors, staircase and intercom system leads to...
Private Entrance Hall
With access to roof space, downlighters, wood flooring, electric radiator, coving to ceiling, utility cupboard with plumbing for automatic washing machine.
Open Plan Lounge/Dining Kitchen
19'6" x 12'9"With wood flooring, electric radiator, coving to ceiling, downlighters, lampstand lighting and BT broadband connection available.
Kitchen Area
12'9" x 5'3"With an extensive range of cream faced base cupboard and drawer units with complementary Corian work surfaces, integrated sink unit, three quarter height unit incorporating a new fridge/freezer, matching range of high level cupboards, built-in AEG oven, microwave, four ring ceramic hob unit with extractor hood over and dishwasher.
Bedroom One
13'7" x 8'10"With double built-in wardrobe, hanging rail, shelf, electric radiator, coving to ceiling, downlighters.
En-Suite Bathroom/WC
2.36m x 2.51m (7'9" x 8'3")With oversized tiled shower cubicle with integrated shower unit, tiled floor, low flush WC with concealed cistern, wash hand basin with mixer tap, chrome heated towel rail, downlighters, extractor fan.
Bedroom Two
4.57m max to inc w'robe x 2.97m (14'11" max to incWith windows to two aspects, double built-in wardrobe, hanging rail and shelf, coving to ceiling, downlighters and electric radiator.
Refitted En-Suite Shower Room/WC
2.06m x 2.01m (6'9" x 6'7")With tiled shower cubicle with integrated shower unit, wall hung wash hand basin with mixer tap, low flush WC with concealed cistern, tiled floor and splashbacks, chrome heated towel rail.
Outside
There is a walled car parking facility with designated parking space.
Tenure
The property is understood to be leasehold being with a share of the freehold, although we have not inspected the relevant documentation to confirm this. We understand there to be a 999 year lease (01/01/2014), with 987 years remaining, service charge is £2,926 and ground rent is £0. Please verify this information with your legal advisers. Further details upon request.
Services
All mains services are believed to be connected to the property, including Virgin Media 350Mb broadband, with the exception of gas. NB. We have not tested the central heating, domestic hot water system, kitchen appliances or other services and whilst believing them to be in satisfactory working order we cannot give any warranties in these respects. Interested parties are invited to make their own enquiries.
Council Tax
Council Tax Band C.
Location
First Floor
Thornton House
Kenilworth Road
Leamington Spa
CV32 6JD
Energy Efficiency and Environmental Impact

Although these particulars are thought to be materially correct their accuracy cannot be guaranteed and they do not form part of any contract.
Property data and search facilities supplied by www.vebra.com







