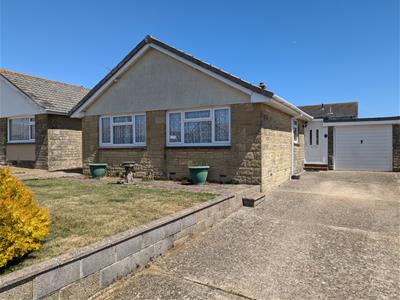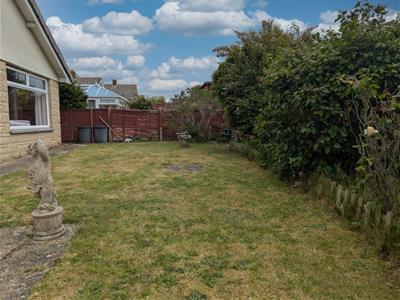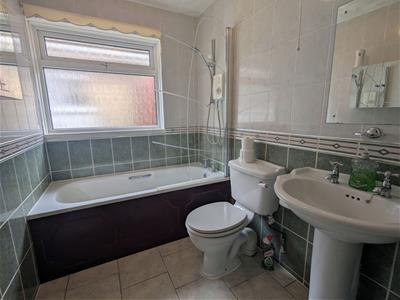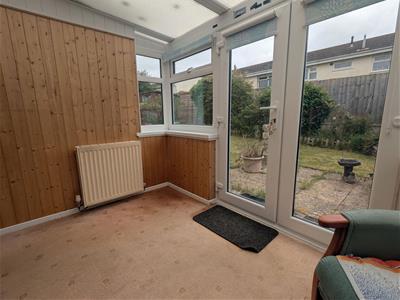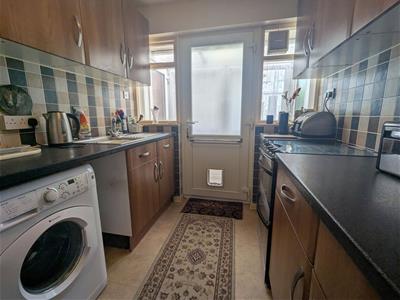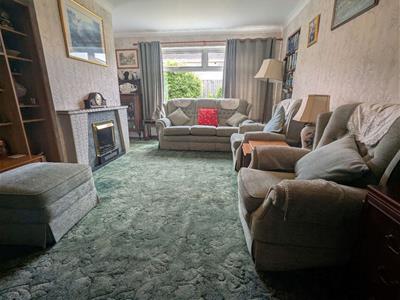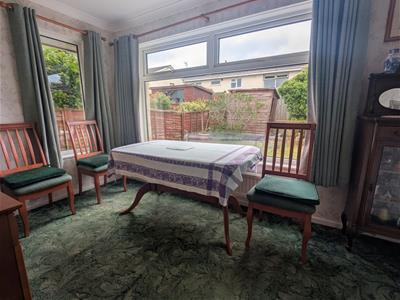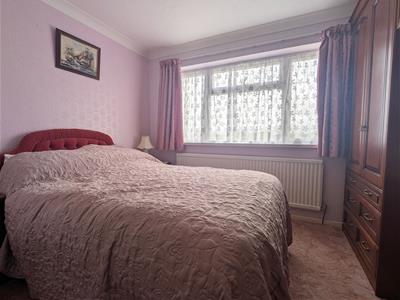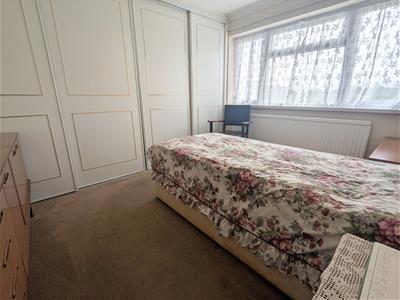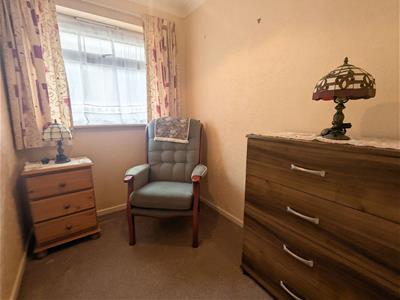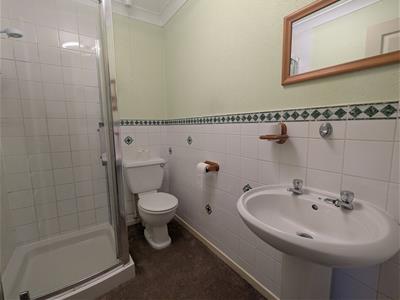
46, Regent Street
Shanklin
Isle Of Wight
PO37 7AA
Whitecross Avenue, Shanklin
£310,000
3 Bedroom Bungalow
- LINK DETACHED BUNGALOW
- 3 BEDROOMS
- EXTENDED ACCOMMODATION
- 2 BATHROOMS/SHOWER ROOM
- GAS CH
- UPVC DOUBLE GLAZED WINDOWS
- PARKING AND GARAGE
- GARDEN
- NO ONWARD CHAIN
- POPULAR LOCATION
A link detached bungalow (by garage only) being well located on a popular residential development of similar properties and being within an approximate three quarters of a mile from the town centre shops and amenities. From the town there is convenient access to the beach and Esplanade. Also within close proximity are the Morrison, Aldi and Lidl superstores.
The property has been extended to provide spacious accommodation which is warmed by gas fired central heating and benefitting from replacement uPVC double glazed doors and windows. Outside there is a driveway providing parking for 2-3 cars leading to a single Garage, an open plan front garden and enclosed gardens to the rear. It is offered with NO ONWARD CHAIN. It comprises:
Front Door to:
ENTRANCE LOBBY
Leading to:
CONSERVATORY
3.33m x 2.41m (10'11 x 7'11)With double doors to the garden.
ENTRANCE HALL
With store cupboard and airing cupboard with insulated cylinder with immersion.
LOUNGE
4.78m exc of door recess x 3.33m (15'8 exc of doorLeading to:
DINING AREA
2.36m x 3.28m (7'9 x 10'9)
KITCHEN
3.28m x 2.21m exc of door recess (10'9 x 7'3 exc oVaillant gas fired boiler.
SIDE PORCH
2.11m x 1.04m (6'11 x 3'5)
BATHROOM
White suite comprising panel bath with shower over, pedestal wash basin, low level WC.
SHOWER ROOM
With shower cubicle, wash basin and low level WC.
OFFICE
1.70m x2.26m (5'7 x7'5)
BEDROOM 1
3.43m x 3.33m into wardrobe (11'3 x 10'11 into war
BEDROOM 2
3.48m x 3.30m max into wardrobe (11'5 x 10'10 max
BEDROOM 3
3.33m x 3.30m into wardrobe (10'11 x 10'10 into wa
OUTSIDE
Driveway providing parking for 2-3 cars leading to Garage, 15'10 x 8'3 with up and over door with power and light. Open plan front garden and an enclosed garden to the rear being of a manageable size and being mainly laid to lawn.
SERVICES
All mains are available.
TENURE
Freehold
COUNCIL TAX
Band C
Energy Efficiency and Environmental Impact

Although these particulars are thought to be materially correct their accuracy cannot be guaranteed and they do not form part of any contract.
Property data and search facilities supplied by www.vebra.com
