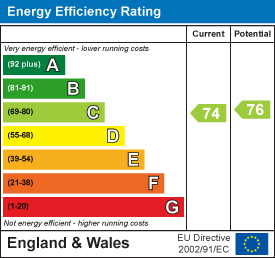The Oatlands, West Kirby
Offers Over £400,000 Under Offer
2 Bedroom Flat
- Edwardian Ground Floor Apartment
- Spacious Two Bedrooms
- Light and Airy
- Close To Local Amenities and Ashton Park
- Three Chamber Basement
- South Facing Rear Garden
- Summerhouse
- Council Tax Band C
- Must View!
A Timeless Treasure — Edwardian Elegance in West Kirby - Approx 1,958 SQFT Inc Cellar
Step beyond the ordinary and into a home where history, charm, and contemporary comfort exist in perfect harmony. Nestled in the heart of old West Kirby—moments from the leafy serenity of Ashton Park and a gentle stroll from the beach—this remarkable ground floor apartment occupies part of a grand Edwardian house, radiating character from every cornice and sash window.
From the moment you arrive, there’s a sense that this is somewhere special. Set back from the street with private side access, the home opens via a charming porch, where original Edwardian floor tiles set the tone for what lies within. Cross the threshold and step into a wide, welcoming hallway crowned with soaring ceilings and detailed mouldings—a gentle reminder of the craftsmanship of a bygone era.
Glazed double doors invite you into the heart of the home: a magnificent living room complete with a dual-fuel log burner and an elegant bay window that cradles a pair of French doors, spilling out onto the tranquil rear garden. This room is made for slow mornings, long evenings, and everything in between.
The kitchen and dining space is perfect for those who love to cook and gather. A breakfast island anchors the space, surrounded by built-in cabinetry, ample work surfaces, a flowing layout that leads to a cosy dining nook and a practical utility/boot room—ideal for sandy shoes after a morning at the beach.
Beneath your feet, the three-chamber basement offers incredible versatility—currently a workshop and store, it’s brimming with potential for creative transformation.
The two bedrooms are serene and spacious, bathed in natural light and echoing the same architectural grace found throughout the property. Loft space above provides even more storage, cleverly tucked away for convenience.
Outside, the southerly facing garden is a peaceful haven with patio, lawn, water-fountain and summerhouse.
Front Entrance
Into:
Porch
Minton style Victorian flooring, internal door into:
Hall
Radiator, power points, cellar access
Lounge
Large bright and airy lounge with uPVC sash windows, French doors, Chesney multi-fuel burner, radiator, power points
Kitchen
A high quality fitted kitchen with wall and base units, central island, integrated double ovens, hob, dishwasher. Inset sink. Wooden floor. Opens into:
Dining Area
Wooden floor, power points, radiator
Boot-Room
Quarry tiled floor, floor to ceiling bespoke cupboards
Bedroom One
uPVC sash windows, power points, radiators, door into:
En-Suite
Comprising shower, wash hand basin, low level W.C.
Bedroom Two
uPVC sash windows, power points, radiators, wardrobes
Bathroom
Comprising shower, bath, low level W.C, hand wash basin, part tiled, uPVC sash window, fitted wardrobes
Cellar / Basement
The three-chamber basement offers incredible versatility—currently a workshop and store, it’s brimming with potential for creative transformation.
EXTERNALLY
With an attractive SOUTH FACING rear private garden with patio area, lawn. With a Dunster House summerhouse, and feature water fountain.
Energy Efficiency and Environmental Impact

Although these particulars are thought to be materially correct their accuracy cannot be guaranteed and they do not form part of any contract.
Property data and search facilities supplied by www.vebra.com






























