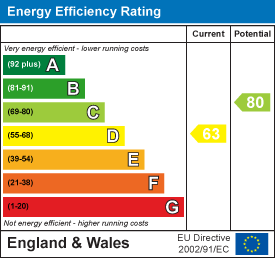Caego Terrace, Caego
Price £135,000
2 Bedroom House - Mid Terrace
- Extended and well presented
- Traditional terrace house
- Within convenient location
- Hallway, lounge
- Dining room, kitchen
- Two bedrooms
- Bathroom
- Garage and parking to rear
- Low maintenance gardens
- NO CHAIN
An extended and well presented 2 double bedroom traditional terrace house having the benefit of a modern kitchen, stylish bathroom, gas combination boiler, Upvc double glazing and garage conveniently located just a short drive from the city centre within the village of Caego with its local shops and amenities including a children's nursery. The accommodation has been upgraded in recent years and briefly comprises a spacious lounge with the warmth of a log burner and patio doors overlooking the garden, dining room with understairs store cupboard, fitted kitchen and bathroom with shower over the bath. The 1st floor landing connects the 2 double bedrooms. To the outside, the house is approached from the rear to a garage and parking area and a gated path leads alongside a paved patio. To the front, is a private and mainly decorative slate garden with patio and gated access. NO CHAIN. Energy Rating - D (63)
LOCATION
The property is conveniently located within the village of Caego which lies approximately 1 ½ miles from Wrexham City Centre with excellent road links to the A483 bypass that connects Wrexham with Chester and Oswestry. Wrexham City Centre has a good range of amenities, supermarkets, leisure/sports centres, cafes, restaurants, bus and train stations, university and hospital. The road links allow for daily commuting to the major commercial centres of the region.
DIRECTIONS
Proceed out of Wrexham City Centre along Mold Road passing the Football Ground and University on the right. At the roundabout take the 1st exit onto Berse Road passing B&Q. At the next roundabout take the 2nd exit and continue under the bridge into the village of Caego. Take the right turn immediately after the row of terrace cottages on the right and follow the no through road until reaching number 21 and its garage on the right.
ON THE GROUND FLOOR
Upvc double glazed entrance door to the rear of the property opens to:
HALLWAY
With inset ceiling spotlights.
BATHROOM
2.06m x 1.68m (6'9 x 5'6)Appointed with a stylish white suite complimented by attractive fully tiled walls, upvc double glazed window, low flush w.c, wash basin set within vanity unit, bath with mains thermostatic shower and Rainforest style shower head, radiator, inset ceiling spotlights and tiled flooring.
KITCHEN
2.74m x 2.24m (9'0 x 7'4)Fitted with a range of base and wall units with work surface areas incorporating a 1 ½ bowl sink unit with mixer tap, four ring gas hob with electric oven/grill below and stainless steel extractor above, plumbing for washing machine, inset ceiling spotlights, tiled floor and upvc double glazed window.
DINING ROOM
3.89m x 3.71m (12'9 x 12'2)Upvc double glazed window, radiator, wood effect flooring, wall light points and understairs storage cupboard.
LOUNGE
6.15m x 2.64m (20'2 x 8'8)A spacious extended reception room featuring wood effect flooring, log burner set within chimney breast with timber mantel above, storage cupboard and shelving within recess, two radiators, upvc double glazed sliding patio doors opening to the garden, upvc double glazed window to side and internal door to inner hall with Upvc double glazed window and stairs to 1st floor landing.
ON THE FIRST FLOOR
Staircase to:
LANDING
With two four panel doors off.
BEDROOM ONE
3.96m x 3.68m (13'0 x 12'1)Upvc double glazed window to rear, radiator and Ideal gas combination boiler.
BEDROOM TWO
3.68m x 2.97m (12'1 x 9'9)Upvc double glazed window to front with tree lined aspect, hanging rail to recess and radiator.
OUTSIDE
The property is mainly accessed from the rear to a driveway in front of the garage with metal up and over door. A gated path leads to the enclosed brick paved patio and courtyard area. To the front of the property is a private decorative slate garden for ease of maintenance, patio and access gate.
PLEASE NOTE
We have a referral scheme in place with Chesterton Grant Independent Financial Solutions . You are not obliged to use their services, but please be aware that should you decide to use them, we would receive a referral fee of 25% from them for recommending you to them.
Energy Efficiency and Environmental Impact

Although these particulars are thought to be materially correct their accuracy cannot be guaranteed and they do not form part of any contract.
Property data and search facilities supplied by www.vebra.com













