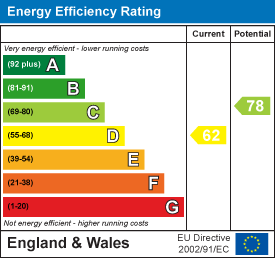.png)
41 The Square,
Titchfield
Fareham
PO14 4RT
Paget Road, Alverstoke
Price Guide £695,000
4 Bedroom House - Detached
- Immaculate characterful accommodation extending to 2212 sq ft.
- A short stroll to the beach.
- Totally refurbished, re-wired, re-plumbed and new windows throughout.
- Glorious proportions, deep skirtings, ceiling roses, picture rails and cornicing.
- A two minute walk to Alverstoke village.
- EPC D (62)
Situated in the heart of the conservation area of Alverstoke, a stunning Victorian residence built in 1863 offering immaculate and characterful accommodation extending to 2212 sq ft. My client has completely overhauled and refurbished this superb property whilst retaining many of the original features such as deep skirtings, ceiling roses, picture rails and cornicing.
This handsome house has a walled frontage with rendered pillars and a pathway leading to the front door. Wooden double doors lead into an inner vestibule with Victorian style tiles and on entering the sense of grandeur and scale is immediately apparent with gloriously high ceilings and original staircase leading upstairs. A doorway leads into the dual aspect Sitting/Dining Room which showcases the gracious living of the Victorian era with spectacular proportions and with all the character features intact. The Kitchen/Breakfast Room is in the heart of the house and has been fitted with midnight blue cupboards and quartz worktops and a range of appliances are included; this contemporary open plan room is flooded with light drawing in sunshine through bi-fold doors which lead outside. To the rear of the house is a good sized reception room which could be used as a Playroom, Snug or Home Office. There is a large Cloakroom with a big cupboard housing the new Ideal boiler, fitted in 2025. On the first floor are four double bedrooms, they are all light and airy and Bedroom 1 is a fantastic room with very generous proportions and is serviced by an adjacent contemporary Shower Room with a large frameless shower cubicle with drencher head. There are three further double bedrooms which are complimented by a large Family Bathroom with a bath and a separate shower. There is a further room which could be utilised as a dressing room or study. The back garden is tranquil and has been landscaped with a large porcelain terrace, an area of lawn and beautiful specimen trees providing some natural screening. A gate leads to the driveway parking and substantial brick-built store.
Alverstoke is a beautiful conservation village with Stokes Bay and The Solent within easy walking distance from the house offering coastal walks and water activities. Alverstoke village centre is a couple of minutes walk and has a range of amenities including a church, schools, local shops, pubs and restaurants. There is good local schooling and the property is moments away from Alverstoke Infant School; Alverstoke Junior School is nearby and Bay House School is also within catchment. Access to the M27 is under eight miles away and a passenger ferry exists to mainline rail links to London Waterloo.
SUMARY OF FEATURES:
Superb accommodation extending to 2212 square feet; A short stroll to the beach; Beautiful proportions and many character features retained; Original newly painted doors throughout; Re-wired and re-plumbed in 2024; New windows throughout in 2023; Understairs cupboard; Kitchen appliances to include AEG double oven and induction hob. Integrated dishwasher and washing machine; TV aerial points to all bedrooms; Large loft space running the full extent of the house; Aerial and TV booster in the loft; Newly fenced garden and outside tap.
GENERAL INFORMATION:
TENURE: Freehold; SERVICES: Mains gas, electricity, water and drainage; LOCAL AUTHORITY: Gosport Borough Council; TAX BAND: G
DISTANCES:
Alverstoke Village amenities – 2-minute walk; Pathway to the sea – 2-minute walk; Gosport Ferry – 2 miles; Fareham Train Station – 7 miles; Portsmouth – 14 miles
Energy Efficiency and Environmental Impact

Although these particulars are thought to be materially correct their accuracy cannot be guaranteed and they do not form part of any contract.
Property data and search facilities supplied by www.vebra.com















