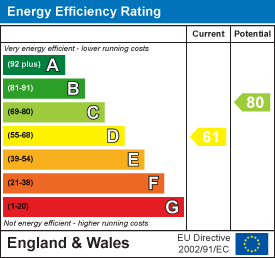.png)
11 Meliden Road
Prestatyn
Denbighshire
LL19 9SB
Meliden Road, Prestatyn
Price £215,000
3 Bedroom House - Detached
- Detached House
- Three Bedrooms
- Modern Throughout
- Close To All Local Amenities
- Off Road Parking
- Outside Utility
- Walking Distance to Prestattyn High Street
- Tenure: Freehold
- EPC Rating: D61
- Council Tax Band: D
This well-presented 3-bedroom detached home is ideally located on Meliden Road, Prestatyn, just a short walk from all local amenities, schools, transport links and walking distance to Prestatyn High Street. The property features a modern kitchen, a spacious lounge, and a master bedroom with en suite. Off-road parking adds convenience, while the stylish interior and practical layout make this an ideal family home. Viewings are highly recommended.
Accommodation
Via a timber hardwood front door with obscure glazed panelling leading into:
Enterance Hall
Having lighting, power points, radiator, doors off, stairs to first floor landing, cupboard under the stairs for storage and a timber stable door giving access to the rear garden.
Lounge
5.86 x 3.61 (19'2" x 11'10" )Having lighting, power points, radiator, telephone point, T.V. aerial point, a uPVC double glazed windows onto the front and rear, exposed feature fireplaces, exposed stone, one housing a log burner with complimentary surround and hearth.
Dining Room
3.45 x 2.97 (11'3" x 9'8")Having lighting, power points, radiator, space for dining, a uPVC double glazed window to the front, exposed stone fireplace and an opening off into the kitchen.
Kitchen
3.03 x 2.88 (9'11" x 9'5")Comprising of wall drawer and base units with complimentary work tops over, intergraded oven with four ring hob and extractor fan above, partially tiled walls, space for freestanding fridge freezer, belfast sink with stainless steel mixer tap over, uPVC double glazed window onto the rear and an exposed stone fireplace.
Stairs to The First Floor
Having uPVC double glazed window to the rear, lighting, power points, radiator and loft access hatch
Bathroom
3.04 x 2.99 (9'11" x 9'9")Comprising of low flush W.C., freestanding bath with stainless steel taps over, walk in shower enclosure with wall mounted shower head, hand wash basin with stainless steel mixer tap over, extractor fan, lighting, wall mounted heated towel rail, exposed stone fireplace and a uPVC double glazed obscure window onto the rear.
Bedroom One
3.68 x 3.05 (12'0" x 10'0" )Having lighting, power points, radiator, exposed stone fireplace, uPVC double glazed window to the front, T.V. aerial point and en suite off.
En Suite
2.32 x 1.17 (7'7" x 3'10")Comprising of low flush W.C., hand wash basin with stainless steel taps over, wall mounted heated towel rail, walk in shower enclosure with a wall mounted shower head, lighting, extractor fan and a uPVC obscure glazed window to the front.
Bedroom Two
3.62 x 3.00 (11'10" x 9'10")Having lighting, power points, radiator, exposed stone fireplace, T.V. aerial point and a uPVC double glazed window to the front.
Bedroom Three
3.59 x 3.08 (11'9" x 10'1" )Having lighting, power points, radiator, T.V aerial point, exposed stone fireplace and a uPVC double glazed window onto the rear enjoying unspoilt views of Prestatyn hillside.
Outside
Property is approached via wrought iron gate leading onto the front. The front is paved making it of ease and low maintenance, space for storing bins and bound by a stone wall. To the rear off road parking can be accessed via a timber gate and the garden enjoys a sunny aspect all day long with a paved area ideal for alfresco dinning. Bound by timber fencing on one side and a stone wall on the other. In the rear garden there is an outside utility.
Outside Utility
2.45 x 2.33 (8'0" x 7'7")Ideal space for tumble dryer and washing machine. Having lighting, power points and space for storage.
Directions
Turn right from our office and the property can be found on the right hand side.
Energy Efficiency and Environmental Impact

Although these particulars are thought to be materially correct their accuracy cannot be guaranteed and they do not form part of any contract.
Property data and search facilities supplied by www.vebra.com













