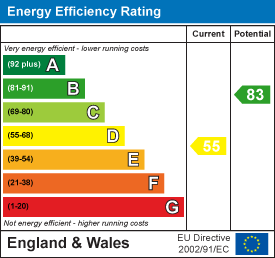
12 Castle Street
Llangollen
LL20 8NU
Church Street, Llangollen
Price £259,950 Sold (STC)
3 Bedroom House - Townhouse
- A CHARMING THREE STOREY, THREE BEDROOM GRADE II LISTED TOWN HOUSE
- RETAINING MANY ORIGINAL FEATURES
- LOUNGE WITH FEATURE INGLENOOK FIREPLACE
- NEWLY FITTED KITCHEN/BREAKFAST ROOM
- TWO BEDROOMS AND BATHROOM TO THE FIRST FLOOR
- SPACIOUS MASTER BEDROOM TO THE SECOND FLOOR
- PRIVATE PARKING BAY WITH ADDITIONAL GUEST PARKING
- OUTDOOR SEATING AREAS FROM WHICH TO ENJOY OUTDOOR DINING
- ENERGY RATING D (55): NO CHAIN
A charming three storey, three bedroom Grade II listed town house retaining many original features along with being sympathetically renovated to provide modern family living. The accommodation briefly comprises lounge with feature Inglenook Fireplace, newly fitted kitchen/breakfast room, two bedrooms and bathroom to the first floor with spacious master bedroom to the second floor. Externally there is a private parking bay. Delightful outdoor seating areas from which to enjoy outdoor dining and admire the far reaching views. NO CHAIN
Location
Llangollen provides a sought after and convenient residential location renowned for its picturesque setting on the River Dee and for its Annual International Musical Eisteddfod. The town offers an excellent range of day to day shopping facilities together with both primary and secondary schools, social amenities etc whilst good road links provide easy daily commuting to major commercial and industrial centres throughout the area.
Accommodation
Entrance door opens into:-
Lounge
5.33m x 4.39m (17'6 x 14'5)Feature stone inglenook fireplace with multi fuel burner and beam over, wood floor, double glazed window to front, beams to ceiling, stairs rising to the first floor.
Kitchen/Breakfast Room
2.34mx 2.62m/3.18mx 1.73m (7'8"x 8'7"/10'5"x 5'8")Newly fitted solid oak "Magnet" kitchen comprising base and wall cupboards complemented by solid oak worktops and splash backs incorporating sink unit with mixer tap over and double glazed window above. Induction hob with stainless steel extractor above, integrated "AEG" electric oven and microwave, plumbing for washing machine, breakfast bar with double glazed window offering direct views of Castell Dinas Bran, cupboard housing the "Worcester" combination boiler (2years old), tiled floor, exposed beam, newly fitted stable door to garden.
On The First Floor
Stairs rise from the lounge to the first floor landing with loft access, beams to ceiling, storage cupboard and stairs rising off to second floor.
Bedroom
4.19m x 4.19m (13'9 x 13'9)Double glazed window to front, radiator, two built in wardrobes, beam to ceiling.
Bedroom
1.78 x 2.18 (5'10" x 7'1")Double glazed window to rear, radiator.
Bathroom
Panel enclosed "P" shaped bath with shower over, low level WC, pedestal wash hand basin, towel rail, fully tiled walls, tiled floor, double glazed frosted window to rear, extractor fan.
On The Second Floor
Stairs from the first floor landing rise to:-
Master Bedroom
4.19m x 4.50m (13'9 x 14'9)Double glazed window to front, double glazed velux window to ceiling with views of Castell Dinas Bran, beams to ceiling, built in wardrobe.
Outside
Paved patio area enclosed by mature hedging ideal for outdoor entertaining/BBQ with lovely views over the Welsh hills, further decked patio area, side gravelled area and path leading down to private parking bay.
Energy Efficiency and Environmental Impact

Although these particulars are thought to be materially correct their accuracy cannot be guaranteed and they do not form part of any contract.
Property data and search facilities supplied by www.vebra.com














