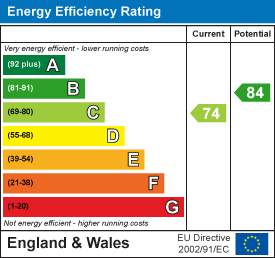J B S Estates
Six Oaks Grove, Retford
Nottingham
DN22 0RJ
Wingfield Avenue, Worksop
Guide price £235,000
3 Bedroom House - Semi-Detached
- ****GUIDE PRICE £235,000 - £250,000****
- Extended 3-bedroom semi-detached family home
- Located in a highly sought-after area of Worksop
- Close to local shops, schools, amenities, and Bassetlaw Hospital
- Excellent access to A1 and M1 motorway links
- Spacious open-plan kitchen, living, and dining area with bifold doors
- Generously sized sitting room with bay window and feature fire
- Modern four-piece family bathroom suite
- Landscaped rear garden with two decked seating areas and pergola
- Detached tandem garage with power and lighting
****GUIDE PRICE £235,000 - £250,000****
This beautifully presented and extended three-bedroom semi-detached family home is situated in a highly sought-after location of Worksop, ideally positioned close to local shops, reputable schools, amenities, Bassetlaw Hospital, and excellent transport links via the A1 and M1 motorways.
The property offers immaculate and spacious accommodation throughout, featuring a welcoming entrance porch and hallway, a generously sized sitting room, and a stunning open-plan kitchen, living, and dining area with bifold doors leading out to a well-maintained, larger-than-average rear garden.
Upstairs, the home boasts three well-proportioned bedrooms and a luxurious four-piece family bathroom suite. Further benefits include a detached tandem garage, landscaped gardens, and modern fittings throughout—making this an ideal home for families looking for space, style, and convenience in a prime residential area.
ENTRANCE PORCH
An inviting entrance porch featuring a front-facing uPVC double glazed door, with fully tiled walls and tiled flooring. A further uPVC double glazed door opens into the main entrance hallway.
ENTRANCE HALLWAY
A bright and welcoming hallway with a spindle staircase rising to the first-floor landing. Wood panelling to the walls adds character, complemented by a laminated wood-effect vinyl floor and a central heating radiator. A spacious under-stairs storage cupboard with an obscure side-facing uPVC double glazed window offers excellent practicality. Doors provide access to the sitting room and the stunning open-plan kitchen, living, and dining area.
SITTING ROOM
A generously proportioned sitting room, enhanced by a front-facing uPVC double glazed bay window which floods the space with natural light. The room features a picture rail, central heating radiator, and a stylish, wall-mounted, remote-controlled electric log-effect fire—creating a cosy yet elegant atmosphere.
OPEN PLAN KITCHEN LIVING DINING ROOM
The kitchen is beautifully fitted with a high-quality range of wall and base units with complementary work surfaces incorporating a stainless steel sink with mixer tap. Included is a range-style cooker with an electric extractor fan above, integrated dishwasher, fridge freezer, and space/plumbing for a washing machine neatly concealed behind matching unit doors. Coving and downlighting to the ceiling, a rear-facing uPVC double glazed window, and a laminated wood-effect vinyl floor complete the space.
Flowing effortlessly into the extended living and dining area, this impressive room offers ample space for both entertaining and family life. A stunning lantern ceiling and bifold rear-facing uPVC double glazed doors lead out to an elevated decked seating area, creating a seamless indoor-outdoor connection. The room also benefits from two central heating radiators, picture rails, downlighting, and the focal point: a charming multi-fuel log-burning stove with hearth.
FIRST FLOOR LANDING
With access to the loft via a pull-down ladder and lighting, this spacious landing also features a side-facing obscure uPVC double glazed window, spindle balustrade, wood panelling to the walls, and doors leading to three bedrooms and the family bathroom.
BEDROOM ONE
A beautifully appointed principal bedroom with a front-facing uPVC double glazed bay window, picture rail, central heating radiator, and an extensive range of fitted wardrobes and overhead storage—perfectly combining style and functionality.
BEDROOM TWO
A generous second double bedroom with a rear-facing uPVC double glazed window, picture rail, central heating radiator, and a sleek, full wall of contemporary fitted wardrobes.
BEDROOM THREE
A comfortable third bedroom with a front-facing uPVC double glazed window, picture rail, central heating radiator, and a built-in over-stairs storage cupboard—ideal as a nursery, study, or guest room.
FAMILY BATHROOM
A luxuriously fitted four-piece suite in white, comprising a panelled bath, corner shower cubicle, vanity unit with wash basin, and a low-flush WC. The bathroom is fully tiled to the walls and ceiling, with downlighting, an electric extractor fan, central heating radiator, and obscure uPVC double glazed windows to the rear and side.
EXTERIOR
To the front, the property boasts a well-maintained walled garden and a patterned concrete driveway leading to a tandem detached garage. The rear garden is larger than average and beautifully landscaped, primarily laid to lawn with two decked seating areas, a charming pergola, exterior lighting, and a water tap—an ideal space for outdoor living and entertaining.
GARAGE
A spacious tandem detached garage with an up-and-over door, power supply, and lighting.
Energy Efficiency and Environmental Impact

Although these particulars are thought to be materially correct their accuracy cannot be guaranteed and they do not form part of any contract.
Property data and search facilities supplied by www.vebra.com


























