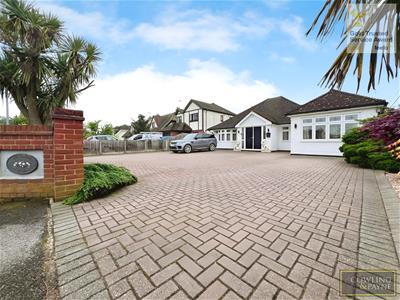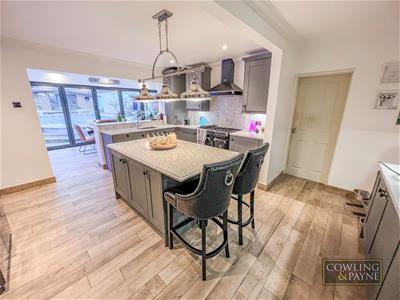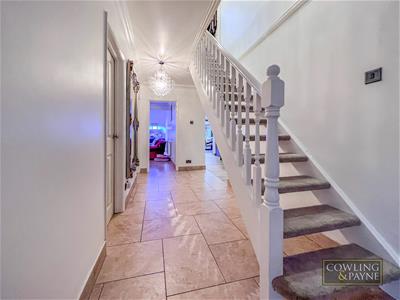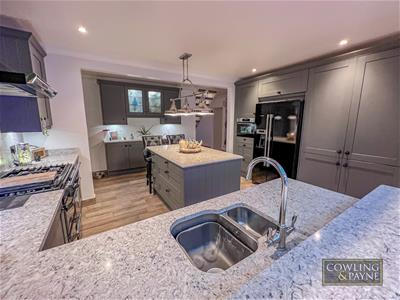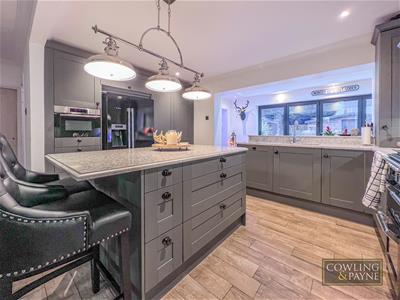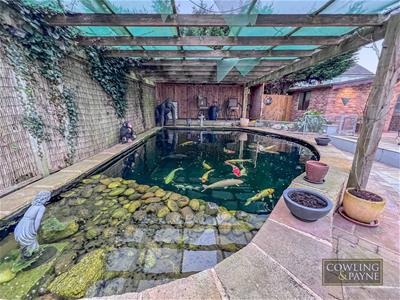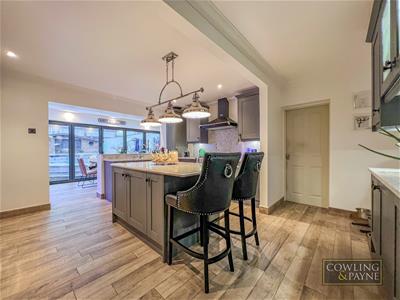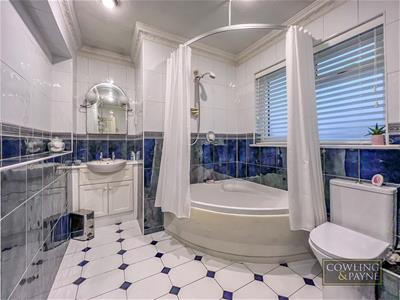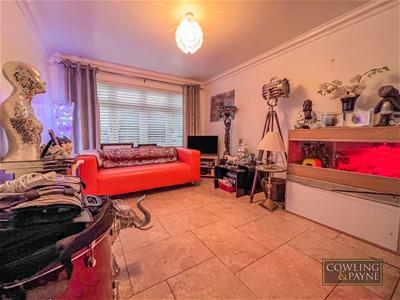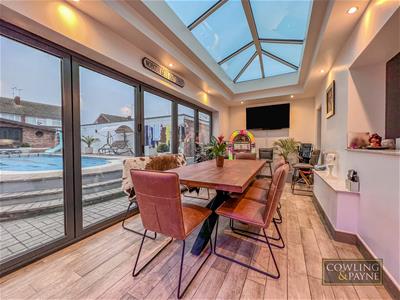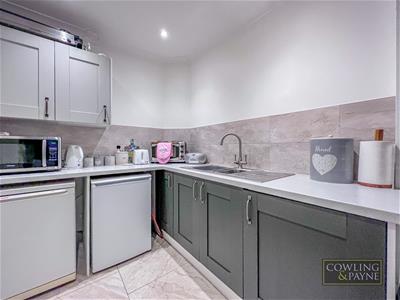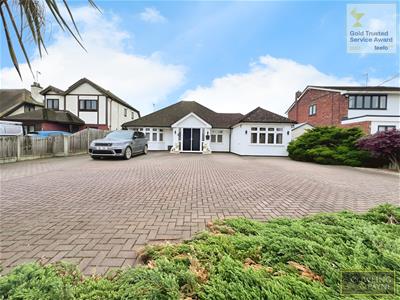
Cowling & Payne
Tel: 01268 730707
2 Runwell Road
Wickford
Essex
SS11 7AB
Nevendon Road, Wickford
Guide Price £575,000 Sold (STC)
4 Bedroom House - Detached
- GUIDE PRICE £575,000 - £625,000
- ONE BEDROOM ANNEX ATTACHED TO THE PROPERTY
- MODERN KITCHEN
- SPACIOUS ACCOMODATION
- SWIMMING POOL
- AMPLE PARKING FOR SEVERAL VEHICLES
- CLOSE PROXIMITY TO SHOPS
- CLOSE PROXIMITY TO SCHOOLS
- COUNCIL TAX BAND F BASILDON
- EPC RATING D
**** GUIDE PRICE £575,000 - £625,000 ****
Cowling & Payne are delighted to market, this four bedroom detached home, located conveniently close to public transport links, reputable local schools, and other local amenities.
The dwelling boasts four well-proportioned bedrooms, two of which are double rooms situated on the ground floor and first floor, respectively. The third bedroom is a single room located on the ground floor. The fourth bedroom is a commodious double room located in the attached annex, providing a separate and private living area if needed.
The property benefits from three bathrooms, one located on the ground floor, another as a shower room in the attached annex, and the third as a shower room on the first floor. Each bathroom is designed to offer a serene and relaxing ambiance.
The heart of this house is undoubtedly the open-plan kitchen equipped with a modern kitchen island. It is an ideal hub for family gatherings and culinary creations. Additionally, there is an extra kitchen in the attached annex, providing a distinct and practical space for cooking and dining.
This property features two reception rooms, one of which is an open-plan area with direct access to the garden via bi-folding doors, perfect for indoor-outdoor living and entertaining. The second reception room is a family orangery area/dining area which offers the perfect place for relaxation, reading, or hosting guests, which flows into the kitchen area, again with bi-folding doors leading to the garden.
Externally you will have the house to be around in the summer, with the garden having a good size heated swimming pool with a pool house to the rear of the garden. You will also find a koi pond with a seating area overlooking the pond.
Externally to the front, there is parking for several vehicles, with an in & out style driveway. Cowling & Payne advise putting this property on your viewing list to avoid missing out!
Porch
2.44mx1.52m (8'59x5'62)
Hallway
Living Room
5.79mx5.18m (19'86x17'91)
Dining Area
6.71mx2.74m (22'16x9'44)
Kitchen
3.66mx2.74m (12'82x9'95)
Bathroom
3.66mx2.13m (12'20x7'88)
Bedroom One
4.32mx3.66m (14'02x12'86)
Bedroom Two
3.66mx3.66m ( 12'00x12'35 )
Ensuite
0.91mx3.05m (3'95x10'12)
Bedroom Three
4.27mx2.41m (14'24x7'11)
Reception Room/ bedroom four
4.88mx2.74m (16'52x9'55)
Annex Living area/kitchen area
6.10mx2.44m (20'19x8'44)
Annex Bathroom
3.96mx2.13m (13'20x7'88)
Disclaimer
Whilst we make enquiries with the Seller to ensure the information provided is accurate, Cowling & Payne makes no representations of any kind with respect to the statements contained in the particulars which should not be relied upon as representations of fact. All representations contained in the particulars are based on details supplied by the Seller. Your Conveyancer is legally responsible for ensuring any purchase agreement fully protects your position. Please inform us if you become aware of any information being inaccurate.
Money Laundering Regulations
Once your offer has been accepted and you proceed with the purchase, a non-refundable administration fee of £50 (including VAT) per person will be required to complete our Anti-Money Laundering identity verification process. Once completed, along with other necessary documentation requested the property will be advertised as STC.
Energy Efficiency and Environmental Impact

Although these particulars are thought to be materially correct their accuracy cannot be guaranteed and they do not form part of any contract.
Property data and search facilities supplied by www.vebra.com
