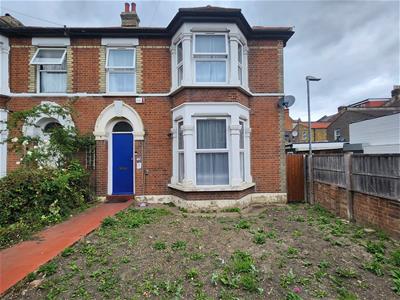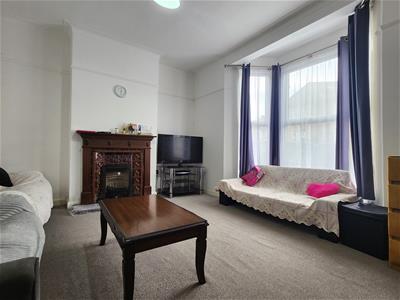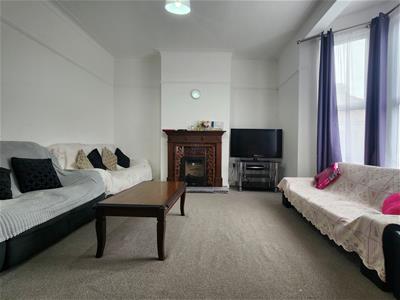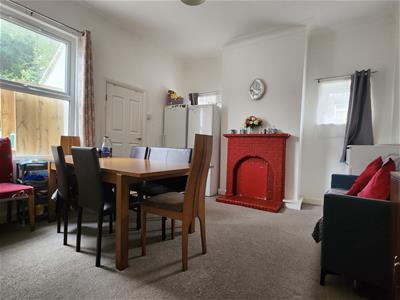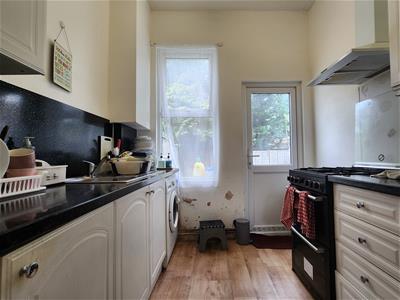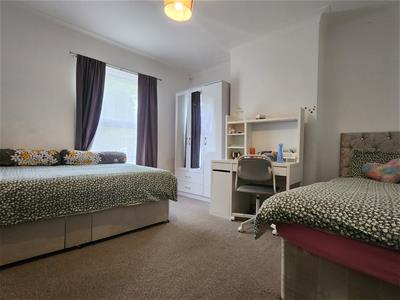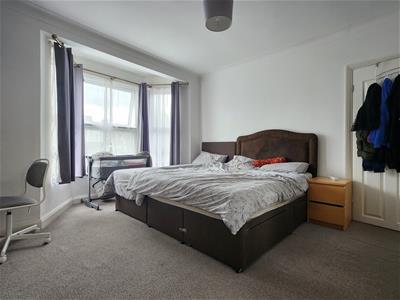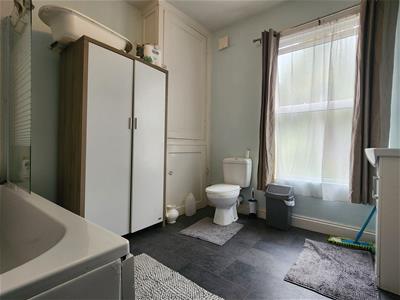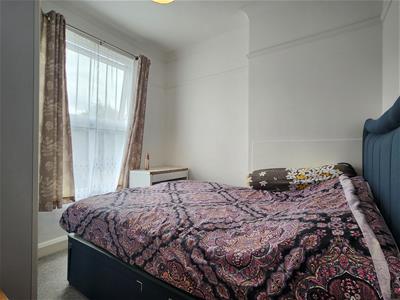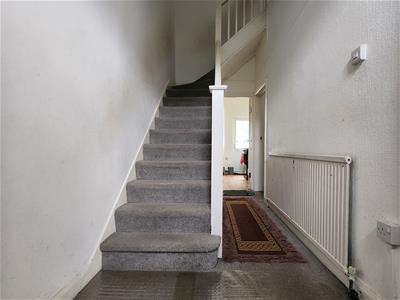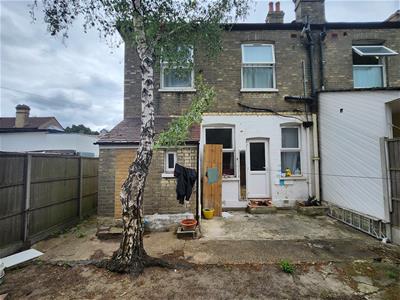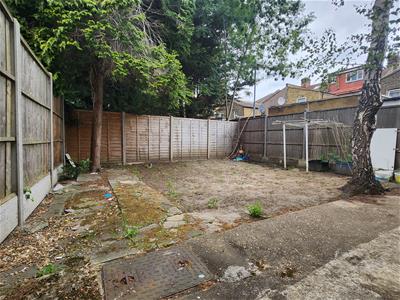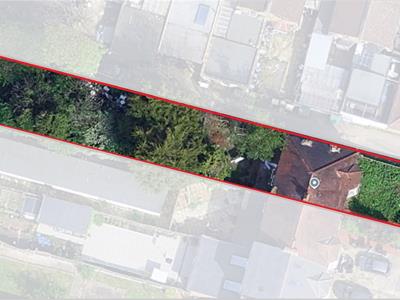
Sandra Davidson Estate Agents Limited
Tel: (020) 8551 0211
Fax: (020) 8551 7111
10 Roding Lane South
Redbridge
Ilford
Essex
IG4 5NX
Northbrook Road, Ilford
£640,000 Sold (STC)
3 Bedroom House - End Terrace
- EPC RATING: 62D
- 1920's BUILT - END TERRACED HOUSE
- THREE GENEROUS BEDROOMS
- TWO RECEPTIONS
- GATED SIDE ACCESS
- 125' REAR GARDEN
- SCOPE TO FURTHER EXTEND & MODERNISE
- CHAIN FREE!!
- SOUGHT AFTER LOCATION
- CLOSE PROXIMITY TO ILFORD ELIZABETH LINE STATION
Sandra Davidson Estate Agents are delighted to present this charming end-terrace house located on the desirable Northbrook Road in Ilford. This delightful property boasts a spacious layout, featuring two inviting reception rooms that provide ample space for both relaxation and entertaining. The three well-proportioned bedrooms offer comfortable living for families or those seeking extra space for guests or a home office.
The house includes a well-appointed bathroom, ensuring convenience for all residents. The end-terrace position of the property not only enhances its appeal but also provides additional privacy and a sense of space.
Situated in a vibrant community, this home is conveniently located near local amenities, schools, and transport links, making it an ideal choice for families and commuters alike. The surrounding area offers a blend of urban convenience and suburban charm, providing a perfect backdrop for modern living.
This property presents an excellent opportunity for those looking to invest in a home that combines comfort, space, and a prime location. We invite you to explore the potential of this lovely house and envision the possibilities it holds for you and your family.
The property is OFFERED CHAIN FREE and comprises:
ENTRANCE
Via own door into entrance hall with; fitted carpet, radiator, carpeted stairs to first floor, light, doors to:
RECEPTION
4.58m x 4.47m (15'0" x 14'8")Double glazed bay window to front, radiator, fitted carpet, light, picture rail, timber fire surround with tiled insert
LOUNGE
3.86m x 4.47m (12'8" x 14'8")Doubled glazed window to rear, two double glazed windows to flank, radiator, fitted carpet, light, brick built fire surround, door to storage area with fitted carpet, double glazed window to rear, light
KITCHEN
2.76m x 2.37m (9'1" x 7'9")Fitted wall and base units, work surface with tiled splash-back, free standing four ring gas cooker with extractor hood over, one bowl sink with drainer, space and services for washing machine, vinyl flooring, ceiling light, double glazed window to rear ,double glazed door to rear garden
FIRST FLOOR LANDING
Fitted carpet, light, doors to:
BEDROOM ONE
4.76m x 3.79m (15'7" x 12'5")Double glazed bay window to front, fitted carpet, light, radiator
BEDROOM TWO
3.80m x 3.65m (12'6" x 12'0")Double glazed window to rear, radiator, fitted carpet, light
BEDROOM THREE
2.70m x 2.63m (8'10" x 8'8")Double glazed window to front, fitted carpet, radiator, light, picture rail
BATHROOM
Suite comprising; Bathtub with shower screen and shower over, low level WC, hand wash basin inset to vanity, radiator, vinyl flooring, light, double glazed window to rear, access to loft space
EXTERIOR
38m (124'8")The rear garden measures approximately 125'
Agents Note
None of the services or appliances have been tested by Sandra Davidson Estate Agents
Energy Efficiency and Environmental Impact
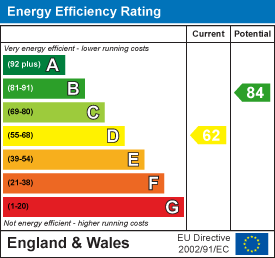
Although these particulars are thought to be materially correct their accuracy cannot be guaranteed and they do not form part of any contract.
Property data and search facilities supplied by www.vebra.com
