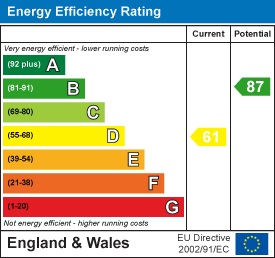.png)
Davies Properties
42 North Street
Keighley
West Yorkshire
BD21 3SE
May Street, Haworth, Keighley, BD22 8LB
Per Calendar Month £795 p.c.m. To Let
2 Bedroom House - Terraced
- Immaculately presented;
- Two bedroom family home;
- Gas central heating;
- UPVC double glazing;
- Sought-after village location;
- Modern kitchen;
- Modern bathroom suite;
We are pleased to offer this immaculately presented two bedroom property, located in the sought-after village of Haworth. The accommodation comprises of cellar to the L/G floor, lounge and kitchen to the G/F, and two bedrooms and a modern bathroom (with separate W/C) to the first floor. The property also benefits from gas central heating and uPVC double glazing.
LOWER GROUND FLOOR
Cellar
GROUND FLOOR
Lounge
4.42m x 4.60m (14'06" x 15'01")With a uPVC double glazed entrance door, uPVC double glazed window to the front elevation, radiator, living flame gas fire with stone hearth and surround.
Kitchen
3.66m x 1.93m (12'00" x 6'04")With a range of matching wall and base units with beech work-surfaces over and splash-backs, plumbing for a washing machine, space for a 'slimline fridge/freezer', stainless steel sink, uPVC double glazed window to the front elevation, integrated electric oven with gas hob over, radiator and access to the cellar.
FIRST FLOOR
Landing
With a uPVC double glazed window to the rear elevation and radiator.
Bedroom One
3.76m (max) x 2.92m (12'04" (max) x 9'07")With a uPVC double glazed window to the front elevation, radiator and a walk-in storage/dressing area with light and hanging rails.
Bedroom Two
2.67m x 2.03m (8'09" x 6'08")With a uPVC double glazed window to the front elevation and radiator.
Bathroom
2.49m x 1.52m (8'02" x 5'00)With a white suite comprising of 'L' shaped bath with shower over, vanity sink unit, tiling to the splash-backs, chrome heated towel rail and extractor fan.
W/C
1.75m x 0.79m (5'09" x 2'07")With W/C, uPVC double glazed window to the rear elevation and half-tiled walls.
Additional Information
~ Minimum 12 month Tenancy
~ Bond: £917.00
~ Council Tax Band 'A'
~ No Smokers
~ Small pets will be considered on a case by case basis
Energy Efficiency and Environmental Impact

Although these particulars are thought to be materially correct their accuracy cannot be guaranteed and they do not form part of any contract.
Property data and search facilities supplied by www.vebra.com







