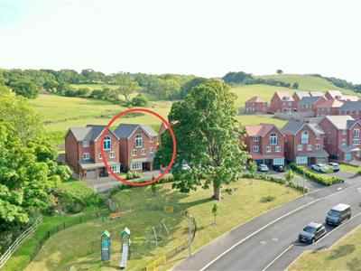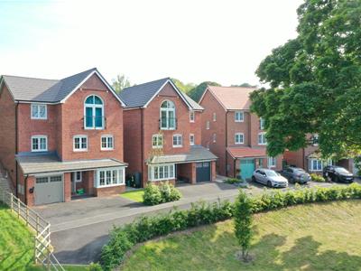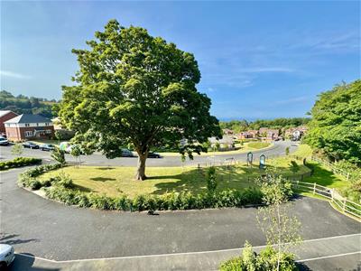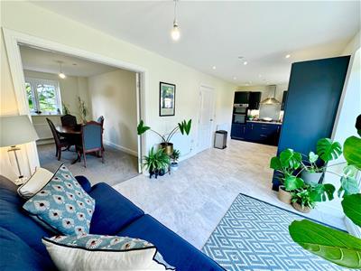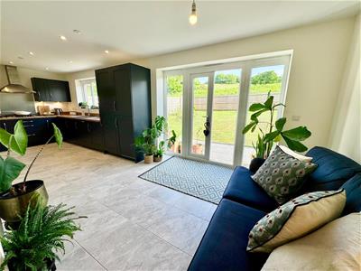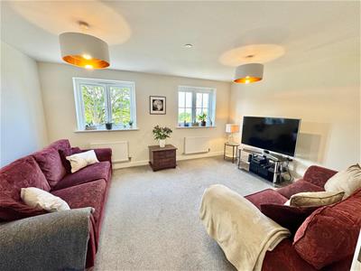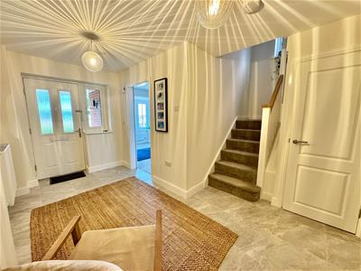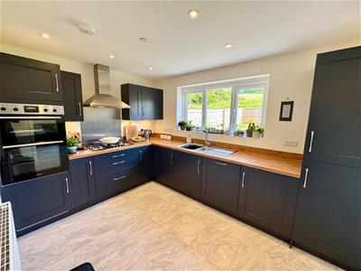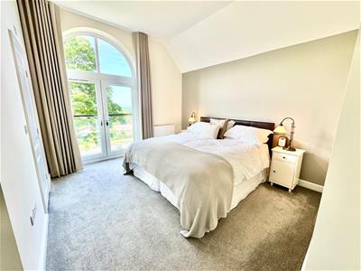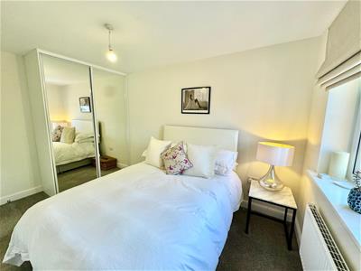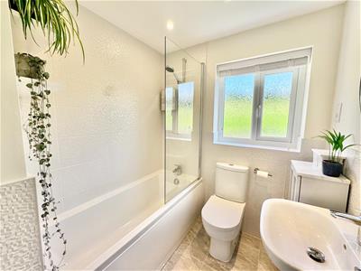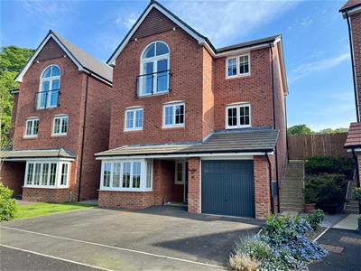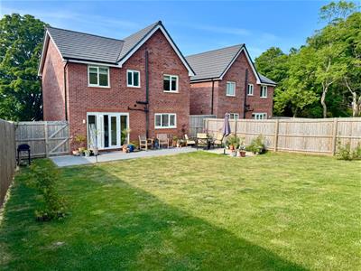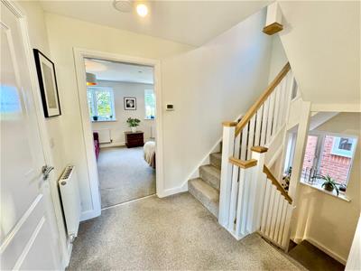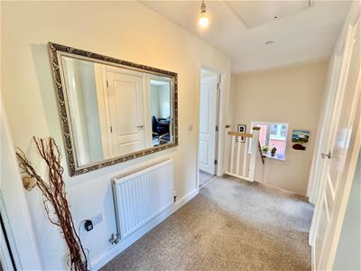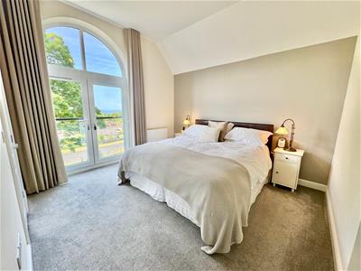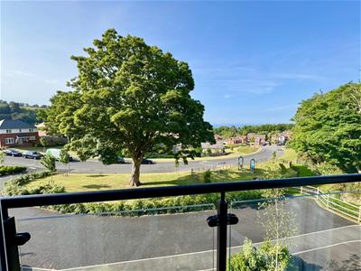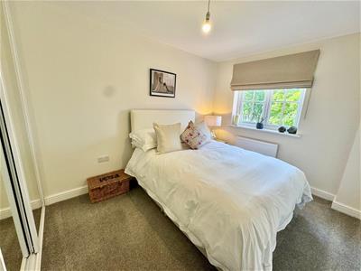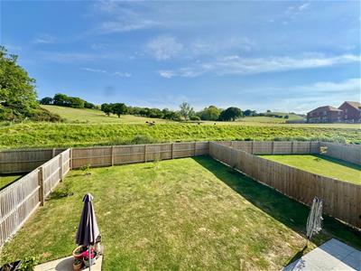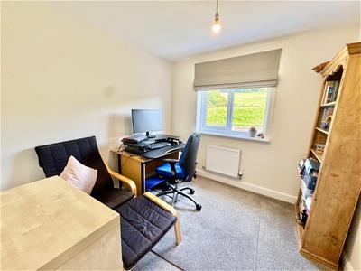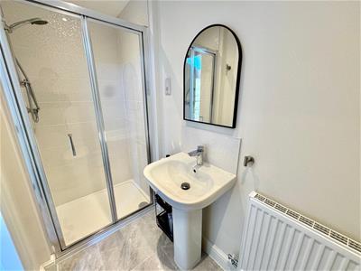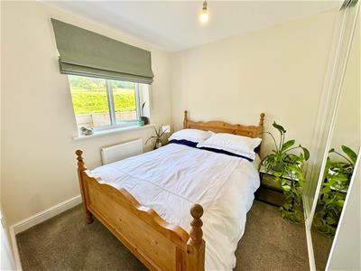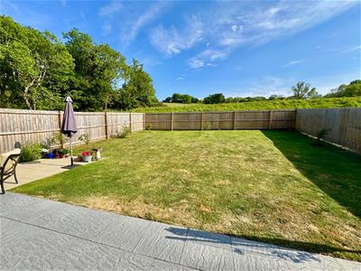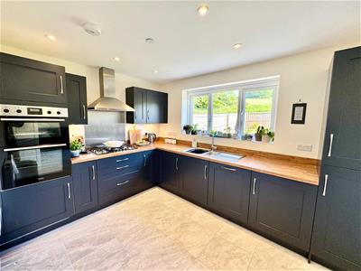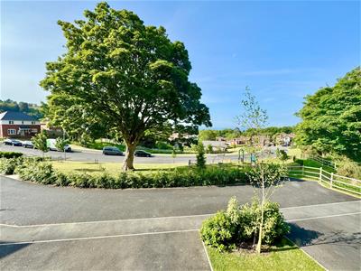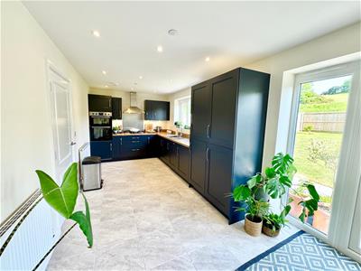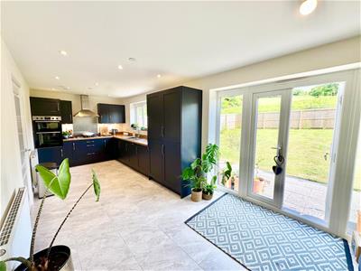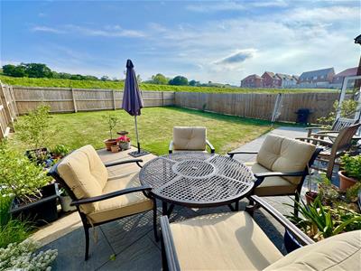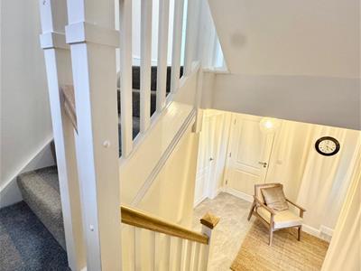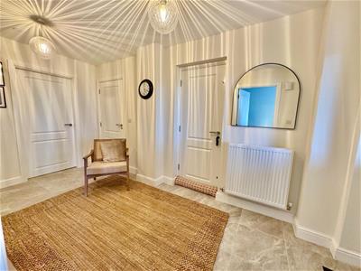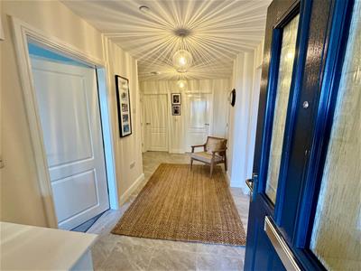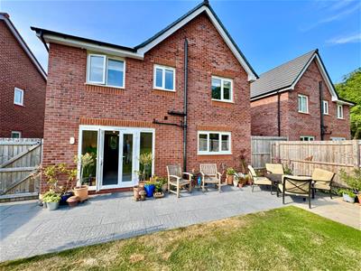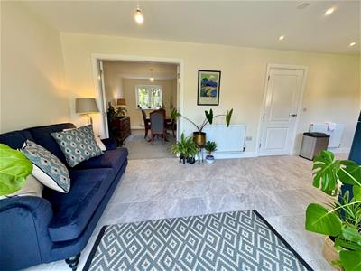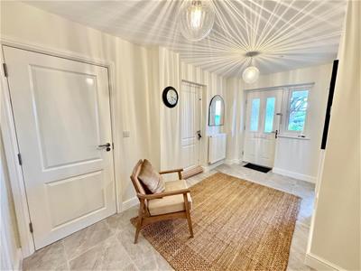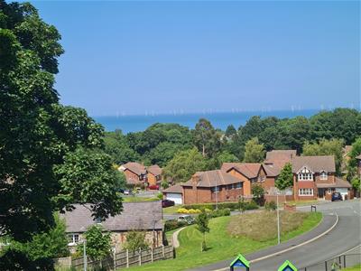5 Bangor Road
Aberconwy
LL32 8NG
Yr Helyg, Colwyn Bay
£475,000
5 Bedroom House - Detached
A spacious and versatile family home set over three floors, beautifully positioned to enjoy countryside views from the rear and distant sea views front front and stylish, modern living throughout.
VIEWING HIGHLY RECOMMENDED
An exceptionally well-appointed three storey family home situated within a select Anwyl Homes development on the outskirts of Colwyn Bay. Offering generous and versatile accommodation, this modern property enjoys attractive open outlooks to both the front and rear, blending contemporary living with convenience and comfort.
The property benefits from a thoughtfully designed layout ideal for family life, with integral garage, landscaped garden, and bright, well-finished interiors throughout.
Externally, the property boasts a generous rear garden backing onto open green space, with paved patio seating area and enclosed fencing—ideal for children and pets. Driveway parking and an integral garage complete the external layout.
Further benefits include uPVC double glazing, gas central heating, and the remainder of a 10-year NHBC build warranty.
In brief, the accommodation comprises:
Ground Floor:
Welcoming entrance hallway with tiled flooring, utility room, study/home office, and a versatile media or recreational room, offering superb flexibility for modern living.
First Floor:
A light and airy open-plan kitchen, dining and family living area with French doors leading directly onto the rear garden—perfect for entertaining and family gatherings. Stylish fitted kitchen with integrated appliances and ample storage. Separate lounge enjoying views to the front. Cloakroom/WC also to this level.
Second Floor:
Four well-proportioned bedrooms including a spacious principal bedroom featuring stunning arched window with Juliet balcony, built-in wardrobes and en-suite shower room. A modern family bathroom serves the remaining bedrooms.
Accommodation Affords:
(approx measurements only)
Reception Hall:
Study/Bedroom 5:
3.64m x 2.49m (11'11" x 8'2" )
Utility Room:
2.65m x 2.8m (8'8" x 9'2" )
Recreational/Media/Store
4.42m x 2.65m (14'6" x 8'8")
Cloakroom:
2.63m x 1m (8'7" x 3'3" )
First Floor Level:
Landing with stairs up to second floor level and onto rear South Facing Garden.
Lounge:
4.67m x 3.63m (15'3" x 11'10" )
Kitchen/Living Room:
7.4m x 2.63m (24'3" x 8'7" )
Dining Room:
4.25m x 2.57m (13'11" x 8'5")
Second Floor Level:
Bedroom 1:
4.65m x 3.67m (15'3" x 12'0" )With en suite shower room.
Bedroom 2:
3.9m x 2.66m (12'9" x 8'8")
Bedroom 3:
3m x 2.65m (9'10" x 8'8" )
Bedroom 4:
2.66m x 2.69 (8'8" x 8'9")
Bathroom: 1.94m x 1.87m
Garage
Herman electrically operated up and over garage door with remote controls, side inner door leading to ground floor hallway. Power and light connected.
Outside:
Hardstanding at front for parking. side access leads to large enclosed rear garden, laid to lawn with spacious flagged patio and high level fencing providing privacy.
Services:
Mains water, gas, electricity and drainage is connected.
Council Tax Band:
Conwy County Borough Council tax band 'F'
Viewing:
By appointment through the agents, Iwan M Williams, 5 Bangor Road, Conwy, LL32 8NG, tel 01492 55 55 00. Email conwy@iwanmwilliams.co.uk
Proof of Identity:
In order to comply with anti-money laundering regulations, Iwan M Williams Estate Agents require all buyers to provide us with proof of identity and proof of current residential address. The following documents must be presented in all cases: IDENTITY DOCUMENTS: a photographic ID, such as current passport or UK driving licence. EVIDENCE OF ADDRESS: a bank, building society statement, utility bill, credit card bill or any other form of ID, issued within the previous three months, providing evidence of residency as the correspondence address.
Agents Notes:
Located within a highly regarded and peaceful residential setting, yet conveniently placed for access to Colwyn Bay town centre, local schools, shops, transport links and coastal walks.
Energy Efficiency and Environmental Impact

Although these particulars are thought to be materially correct their accuracy cannot be guaranteed and they do not form part of any contract.
Property data and search facilities supplied by www.vebra.com
