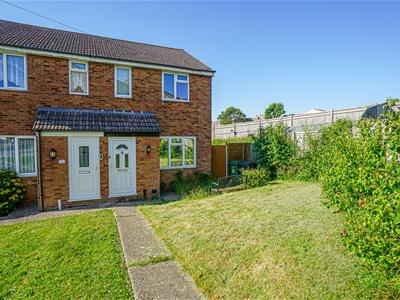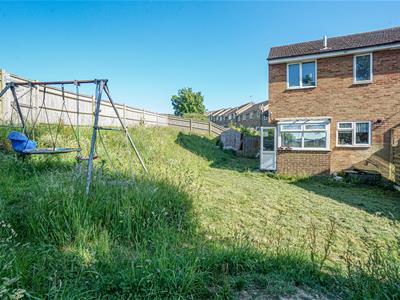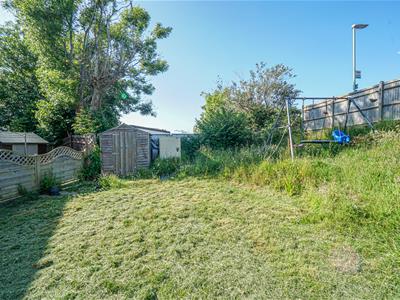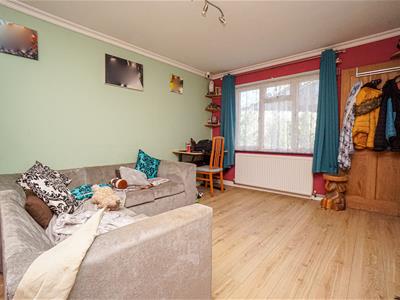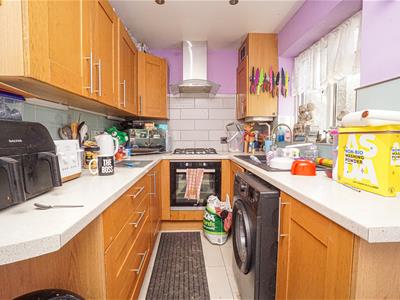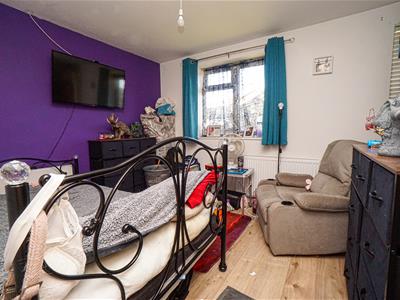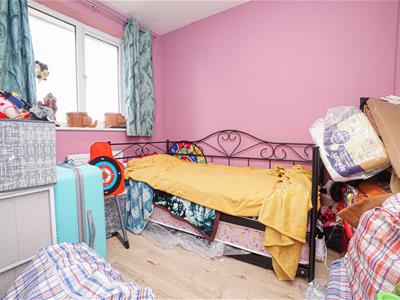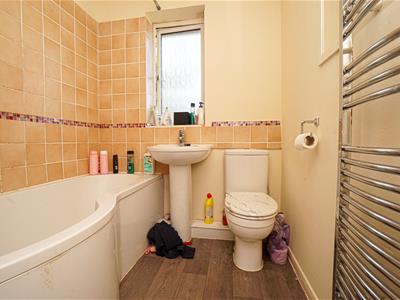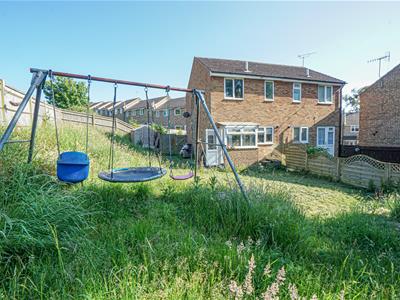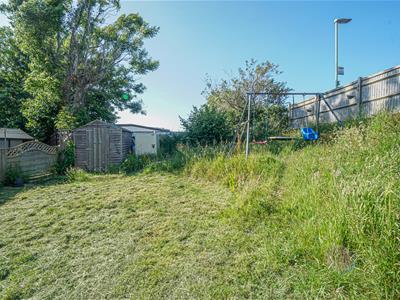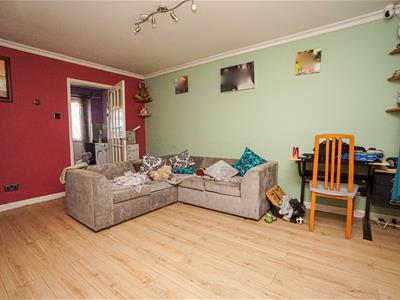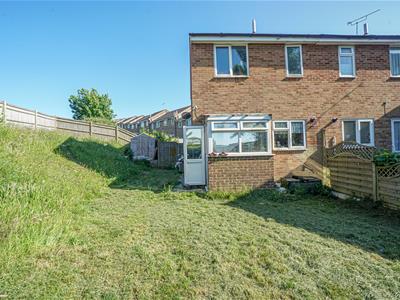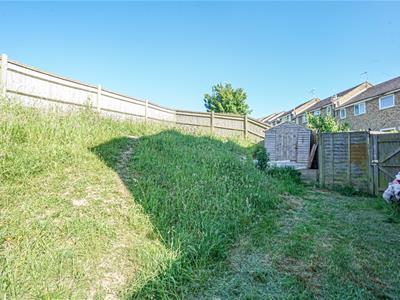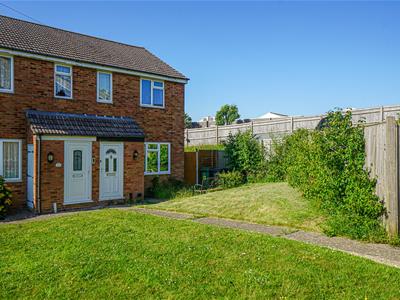
39 Havelock Road
Hastings
East Sussex
TN34 1BE
Drapers Way, St. Leonards-On-Sea
£249,500 Price
2 Bedroom House - Semi-Detached
- Semi Detached House
- 15ft Lounge-Diner
- Modern Kitchen
- Two Bedrooms
- Larger than average Garden
- Quiet Location
- Allocated Parking
- Council Tax Band B
PCM Estate Agents are delighted to present to the market this SEMI DETACHED TWO BEDROOM family home in a SOUGHT AFTER AND QUIET LOCATION. The property affords well proportioned accommodation arrange over two floors comprising entrance hall, lounge/dining room, modern kitchen, upstairs landing, good sized bedrooms with built in wardrobes and a modern bathroom.
The property has the added benefit of having a LARGER THAN AVERAGE GARDEN for the area on a corner plot with LAWNED GARDEN and benefits from having GAS FIRED CENTRAL HEATING and DOUBLE GLAZING.
We highly recommend an internal viewing to appreciate the overall space and position of the house on offer. Please call the owners agents now to book your immediate viewing to avoid disappointment.
DOUBLE GLAZED FRONT DOOR
Leading to:
ENTRANCE HALL
Stairs rising to first floor accommodation, laminate flooring, radiator, door to:
LOUNGE-DINING ROOM
15'5" max x 10'8" including recess (4.70m max x 3.25m including recess)
Recessed storage cupboard, wood laminate flooring, radiator, television point, telephone point, double glazed window to front aspect, door to:
KITCHEN
4.11m x 1.96m (13'6" x 6'5")Modern kitchen fitted with a range of eye and base level cupboards and drawers with work surfaces over, four ring gas hob with oven below and extractor over, inset one and a half bowl drainer sink unit, with mixer tap, space and plumbing for washing machine, space for tall fridge/freezer, breakfast bar, tiled walls, tiled flooring, spotlights, cupboard concealing boiler, double glazed window and door to rear aspect.
REAR PORCH
Of part brick construction with windows to side and rear aspect, door opening to garden.
FIRST FLOOR LANDING
Loft access providing access to loft area, airing cupboard, wood effect laminate flooring, door to:
BEDROOM
4.52m x 2.87m max (14'10" x 9'5" max)Built in wardrobe with mirrored sliding door, radiator, wood effect laminate flooring, two double glazed windows to front aspect.
BEDROOM
2.84m x 2.24m (9'4" x 7'4")Wardrobe with shelving, laminate flooring, radiator, double glazed window to rear aspect with view over garden.
BATHROOM
Panelled bath with mixer tap and electric shower over bath, pedestal wash hand basin with mixer tap, dual flush low level wc, part tiled walls, wood effect vinyl flooring, spotlights, double glazed obscured glass window to rear aspect.
GARDEN
Level plot with larger than average garden for the area, mainly laid to lawn, fenced boundaries, gated access to front, sunny aspect.
PARKING
Allocated parking.
Energy Efficiency and Environmental Impact

Although these particulars are thought to be materially correct their accuracy cannot be guaranteed and they do not form part of any contract.
Property data and search facilities supplied by www.vebra.com
