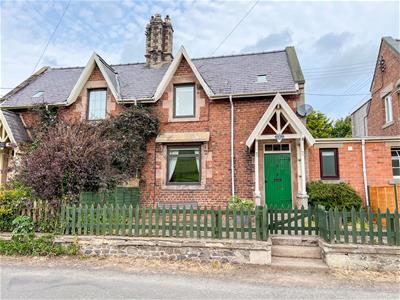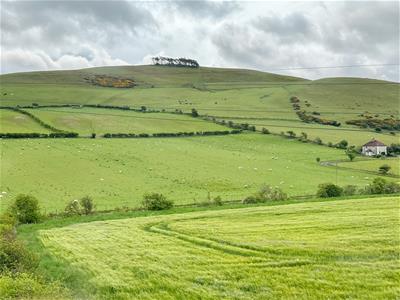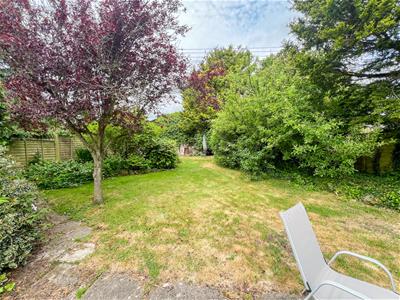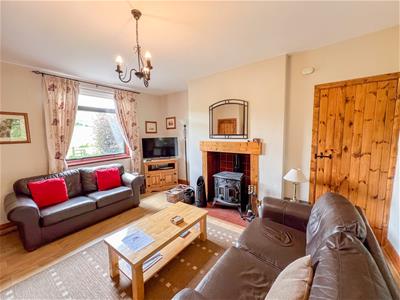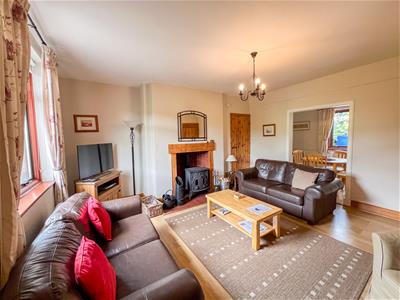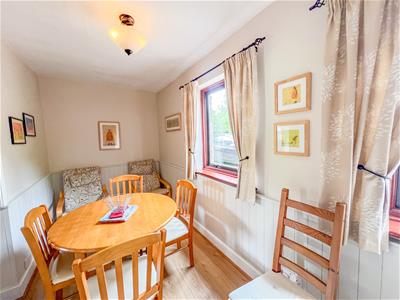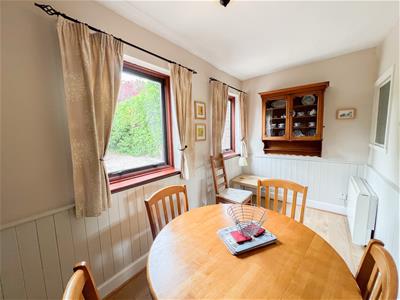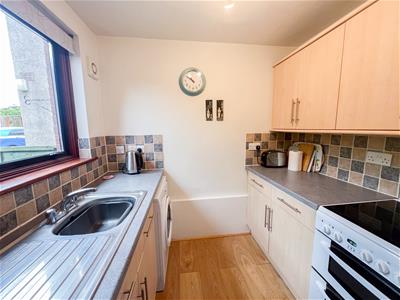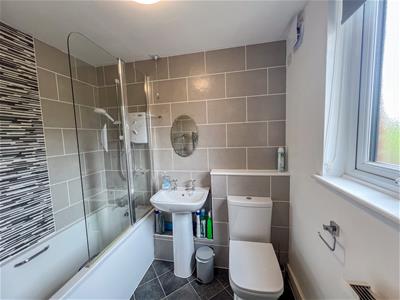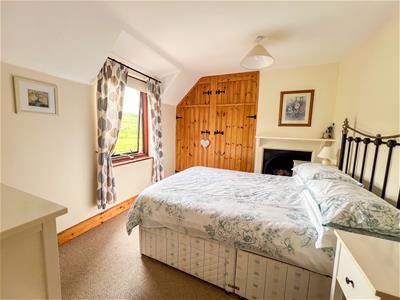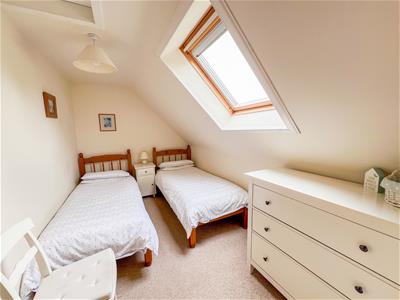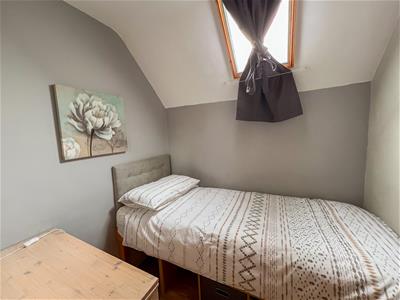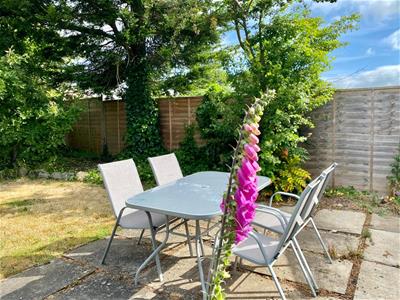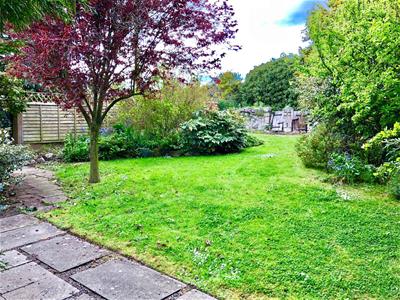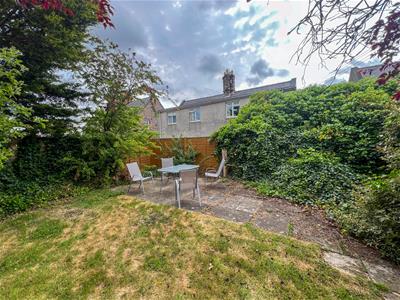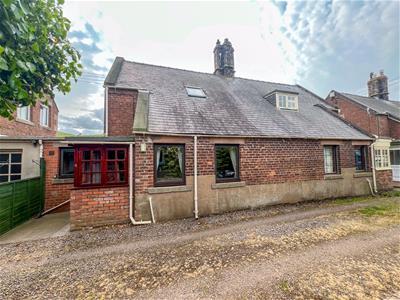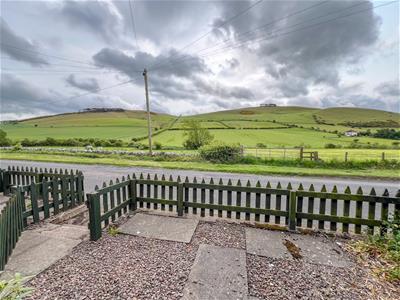
25 High Street
Wooler
Northumberland
NE71 6BU
Clayton Cottage, Howtel Farm Cottages, Mindrum
Offers In The Region Of £219,500
3 Bedroom Cottage
- Entrance Hall
- Bathroom
- Living Room
- Dining Room
- Kitchen
- Rear Porch
- 3 Bedrooms
- Gardens
- Double Glazing & Electric Heating
- EPC - E
Nestled in the picturesque setting with stunning open views of the surrounding countryside, this charming stone built cottage, built in 1885, offers a delightful blend of character and and charm with modern comfort. The current owners have been running the cottage as a successful holiday let, however, it would make an ideal permanent residence, or a weekend retreat.
The current owners have tastefully upgraded the cottage over the years, ensuring that the character and charm has not been spoilt, with many of the features being retained and enhanced. The cottage is entered at the front into an entrance hall, which leads to a spacious living room with superb open countryside views and an inglenook fireplace with a multi-fuel stove. Doorway from the living room into a good sized dining room with ample space for a table and chairs. There is a kitchen with beech cupboards and appliances and a useful rear porch. Also on the ground floor is a modern bathroom with an attractive tiled splashback. On the first floor are three bedrooms, two are double and the main bedroom has the open views, a fitted wardrobe and an attractive fireplace.
Parking available at the rear of the cottage and a large enclosed private garden with lawns and mature trees and shrubberies. Whether you are looking for a permanent residence or a weekend getaway, this cottage offers a unique opportunity to enjoy the charm of rural living while being close to local amenities.
In summary, this delightful cottage at Howtel Farm Cottages is a rare find, combining charm with modern living. Its idyllic location and stunning views make it a must-see for anyone seeking a serene lifestyle in the heart of the countryside. Contact our Wooler office to arrange a suitable appointment to view.
Entrance Hall
0.99m x 1.65m (3'3 x 5'5)Entrance door at the front of the cottage giving access to the hall, which has stairs to the first floor landing and two power points.
Living Room
4.50m x 4.93m (14'9 x 16'2)A spacious reception room with an attractive inglenook fireplace with a tiled inset and hearth and a multi-fuel stove. Built-in shelved airing cupboard at the side of the fireplace housing the hot water tank. Window to the front, a night storage heater and eight power points. Doorway to the dining room.
Dining Room
1.91m x 4.60m (6'3 x 15'1)With ample space for a table and chairs the dining room has attractive half wooden panelled walls and a built-in double glass display cabinet. Two windows to the rear and a window to the kitchen, four power points and a night storage heater.
Kitchen
2.21m x 4.06m (7'3 x 13'4)Fitted with a range of beech wall and floor kitchen units with granite effect worktop surfaces with a tiled splashback. Stainless steel sink and drainer below the window to the rear. Hotpoint automatic washing machine and an Indesit freestanding electric cooker. Electric panel heater, a built-in understairs cupboard and five power points.
Rear Porch
1.88m x 1.37m (6'2 x 4'6)A superb addition to the property which has two windows to the rear, a window to the side and a glazed entrance door. A cloaks hanging area and two power points.
Bathroom
2.03m x 1.63m (6'8 x 5'4)Fitted with a modern white three-piece suite which includes a bath with an electric shower and screen above, a toilet and a wash hand basin with a mirror above. Heated towel rail, an electric heater and a frosted window to the front.
First Floor Landing
2.59m x 1.83m (8'6 x 6')Window to the side, a night storage heater and two power points.
Bedroom 1
2.97m x 3.38m (9'9 x 11'1)A spacious double bedroom with a window to the front with superb open countryside views. Built-in double wardrobe with extra cupboard space above. Attractive original stone fireplace with a caste iron inset. Four power points.
Bedroom 2
2.21m x 3.68m (7'3 x 12'1)Another double bedroom with a velux window to the rear, an electric panel heater, access to the loft and four power points.
Bedroom 3
1.73m x 1.91m (5'8 x 6'3)A single bedroom with a skylight to the front and a built-in storage cupboard. Two power points.
Garden
Small garden at the front of the cottage which has superb open views of the surrounding countryside. Large private enclosed rear garden with a patio overlooking lawns with mature shrubberies and trees.
General Information
Full double glazing.
Full electric heating.
All fitted floor coverings are included in the sale.
Furniture can be bought by separate negotiation.
Council Tax Band - A
Services- Mains electric, private water supply, drainage into a septic tank.
Tenure-Freehold.
EPC - TBC
Agency Information
OFFICE OPENING HOURS
Monday - Friday 9.00 - 17.00
Saturday By Appointment only.
FIXTURES & FITTINGS
Items described in these particulars are included in sale, all other items are specifically excluded. All heating systems and their appliances are untested.
VIEWING
Strictly by appointment with the selling agent and viewing guidelines.
Energy Efficiency and Environmental Impact

Although these particulars are thought to be materially correct their accuracy cannot be guaranteed and they do not form part of any contract.
Property data and search facilities supplied by www.vebra.com
