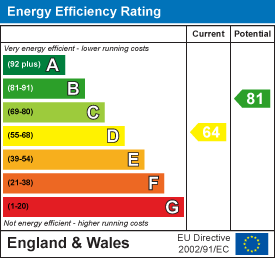
94 Winchester Road
Chandlers Ford
SO53 2GJ
Pine Road, Hiltingbury, Chandlers Ford
£750,000
3 Bedroom Bungalow - Detached
A deceptively spacious 3 bedroom bungalow backing on to Hiltingbury Recreation ground. The property enjoys a number of benefits including a large L shaped Kitchen/Dining/Family room, sitting room with log burner and utility room. There is a wonderful 88' rear garden that provides 2 cabin style units. One is a home study/office and the other utilised as a gym. Both have heating/air conditioning and are wired for wi-fi. The property also benefits from Planning Permission to extend to the first floor and alter the ground floor accommodation to create a much larger family home. Pine Road sits within catchment for Hiltingbury and Thornden Schools.
ACCOMMODATION
Reception Hall:
3.89m x 1.65m (12'9" x 5'5")12'9" x 5'5" (3.89m x 1.65m) Built in airing cupboard.
Kitchen/Dining/Family Room:
11.05m max x 8.28m max (36'3" max x 27'2" max)L shaped room measuring 36'3" max x 27'2" max (11.05m max x 8.28m max) Twin built in ovens, built in four ring induction hob, fitted extractor hood, integrated larder fridge, integrated larder freezer, integrated dishwasher, hot tap, fitted breakfast bar, space for table and chairs, space for sofas.
Utility Room:
2.49m x 2.34m (8'2" x 7'8")8'2" x 7'8" (2.49m x 2.34m) Space and plumbing for washing machine, space for tumble dryer.
Sitting Room:
7.92m x 3.18m (26' x 10'5")26' x 10'5" (7.92m x 3.18m) Fitting log burner.
Bedroom 1:
6.45m x 3.05m (21'2" x 10')21'2" x 10' (6.45m x 3.05m)
En-suite:
3.61m x 1.24m (11'10" x 4'1")11'10" x 4'1" (3.61m x 1.24m) White suite with chrome fitments comprising shower cubicle, wash hand basin, WC.
Bedroom 2:
4.83m max x 3.63m (15'10" max x 11'11")15'10" max x 11'11" (4.83m max x 3.63m)
Bedroom 3:
3.48m x 3.40m (11'5" x 11'2")11'5" x 11'2" (3.48m x 3.40m)
Bathroom:
2.01m x 1.63m (6'7" x 5'4")6'7" x 5'4" (2.01m x 1.63m)
OUTSIDE
Front:
Large gravel driveway providing off road parking for approximately six vehicles, side pedestrian access to rear garden.
Rear Garden:
Measures approximately 88' x 47' and backs onto Hiltingbury recreation ground. Area laid to lawn, paved patio area, outside tap, large garden shed.
Cabin/Office:
3.78m x 2.26m (12'5" x 7'5")12'5" x 7'5" (3.78m x 2.26m) With electric heating/air-conditioning, hardwired Wi-Fi.
Cabin/Gym:
7.34m x 3.12m (24'1" x 10'3")24'1" x 10'3" (7.34m x 3.12m) Electric heating/air-conditioning, hardwired Wi-Fi.
Garage:
18'3" x 8'10" with up and over door, power and light, wall mounted boiler.
OTHER INFORMATION
Tenure:
Freehold
Approximate Age:
1950/1960's
Approximate Area:
178sqm/1935sqft
Sellers Position:
Looking for forward purchase
Heating:
Gas central heating/under floor heating
Windows:
UPVC double glazed windows
Loft Space:
Partially boarded with ladder and light connected
Infant/Junior School:
Hiltingbury Infant/Junior School
Secondary School:
Thornden Secondary School
Council Tax:
Band D
Local Council:
Eastleigh Borough Council - 02380 688000
Agent's Note:
The property has planning permission granted for a first floor extension and alteration to ground floor granted in March 2022. Plans can be found on Eastleigh Borough Council's website - Application Number ; H/22/92546
Agents Note:
If you have an offer accepted on a property we will need to, by law, conduct Anti Money Laundering Checks. There is a charge of £50 + vat for these checks regardless of the number of buyers involved.
Energy Efficiency and Environmental Impact

Although these particulars are thought to be materially correct their accuracy cannot be guaranteed and they do not form part of any contract.
Property data and search facilities supplied by www.vebra.com






















