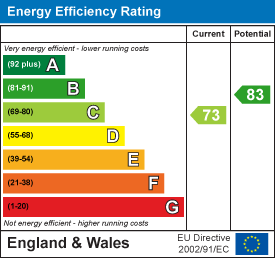.png)
108-110 High Street
Uckfield
East Sussex
TN22 1PX
Forge Close, Uckfield TN22 5BQ
Price Guide £525,000 Sold (STC)
4 Bedroom House - Detached
- Attractive gable fronted family home
- Immaculately presented throughout
- Spacious lounge with log burner
- Stylish open plan kitchen / diner
- Study and generous tile roofed conservatory
- Four well balanced bedrooms & luxury family bathroom
- Dressing room / modern ensuite to principle bedroom
- Ample off road parking and integral garage
- Close to Uckfield town centre and Victoria park
- Viewing is strongly advised
Price Guide of £525,000 - £560,000
This attractive gable-fronted and part tile hung family home offers a superb blend of character, space, and contemporary living, positioned in a highly sought-after location close to Uckfield town centre and the popular Victoria Park.
Immaculately presented throughout, the property features a welcoming entrance hall that leads into a spacious lounge, complete with a charming log burner — perfect for cosy evenings. The heart of the home is the stylish open-plan kitchen and dining area, designed with both functionality and aesthetics in mind.
This superb space is ideal for entertaining, offering generous room for socialising with family and friends, alongside high-quality fittings and ample natural light.
In addition to the generous living spaces, the ground floor also includes a versatile study, ideal for remote working, and a stunning tile-roofed conservatory that opens onto the rear garden, creating a seamless connection between indoor and outdoor living.
Upstairs, the property continues to impress with four well-balanced bedrooms. The principal bedroom boasts its own dressing room and a sleek, modern en-suite shower room, while the remaining bedrooms are served by a beautifully appointed luxury family bathroom.
Externally, the home benefits from ample off-road parking and an integral garage, offering both convenience and additional storage. The rear garden provides a private and peaceful retreat, perfect for families and those who enjoy outdoor entertaining.
Located within walking distance of Uckfield’s vibrant town centre, with its range of shops, schools, restaurants, and excellent transport links, this property presents a rare opportunity to acquire a turn-key family home in a prime location.
Viewing is highly recommended to fully appreciate all that this exceptional property has to offer.
Sitting Room
5.82m x 3.71m (19'1 x 12'2)
Kitchen/Breakfast Room
5.82m x 3.53m (19'1 x 11'7)
Study
3.71m x 2.44m (12'2 x 8'0)
Conservatory
3.76m x 2.84m (12'4 x 9'4)
Garage
4.90m x 2.67m (16'1 x 8'9)
Bedroom
3.91m x 3.38m (12'10 x 11'1)
Bedroom
3.53m x 2.67m (11'7 x 8'9)
Bedroom
2.92m x 2.90m (9'7 x 9'6)
Bedroom
3.89m x 3.66m (12'9 x 12'0)
Council Tax Band - E £3,188 per annum
Energy Efficiency and Environmental Impact

Although these particulars are thought to be materially correct their accuracy cannot be guaranteed and they do not form part of any contract.
Property data and search facilities supplied by www.vebra.com



























