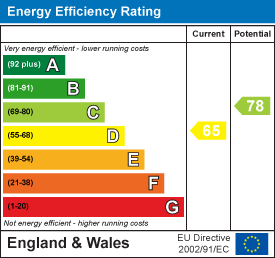
9-11 Bridge Street
Caversham
Berkshire
RG4 8AA
Woodcote Road, Caversham, Reading
Price Guide £900,000 Sold (STC)
4 Bedroom House - Detached
- 1930s detached family home
- Scope to convert and extend (subject to the usual consents and permissions)
- Five reception rooms
- Four bedrooms
- Caversham Heights location
- No onward chain
An exceptional opportunity to acquire this charming detached 1930s family home, full of character and offering exciting potential for modernisation and extension (subject to planning). Situated on a highly regarded and sought-after road in Caversham Heights, the property enjoys a generous plot and measures over 2,700 sq. ft. (including the garage).
The spacious and versatile accommodation comprises a grand reception hallway, living room, a formal dining room, family room, a study, garden room, a kitchen/breakfast room, cloakroom, and a generous landing leading to four well-proportioned double bedrooms; with en-suite to principle bedroom and a family bathroom.
Externally, the home boasts an impressive, mature frontage with an in-and-out driveway, a garage, and ample parking for multiple vehicles. To the rear, a private and enclosed garden provides a peaceful and secluded outdoor space.
Caversham centre is within easy reach and offers a wide array of amenities, including supermarkets, independent shops, cafés, restaurants, and bars. The property lies within the catchment area for the highly regarded Heights Primary catchment and is ideally positioned for access to the scenic Mapledurham countryside, with its many walking routes and outdoor leisure pursuits. Recreation parks, tennis clubs, and golf courses are also conveniently nearby.
Early viewing is highly recommended. EPC Rating: D. Tax council: G. No onward chain.
Garage/Lean To
6.20m x 3.00m (20'4 x 9'10)
Family Room
5.16m x 4.29m (16'11 x 14'1)
Living Room
5.41m x 4.29m (17'9 x 14'1)
Garden Room
4.45m x 3.66m (14'7 x 12'0)
Dining Room
3.99m x 3.15m (13'1 x 10'4 )
Kitchen
4.29m x 1.70m (14'1 x 5'7)
Study
3.81m x 3.35m (12'6 x 11'0)
Bedroom 1
5.31m x 3.91m (17'5 x 12'10)
Bedroom 2
5.31m x 4.29m (17'5 x 14'1 )
Bedroom 3
5.31m x 4.29m (17'5 x 14'1)
Bedroom 4
3.99m x 3.35m (13'1 x 11'0)
Energy Efficiency and Environmental Impact

Although these particulars are thought to be materially correct their accuracy cannot be guaranteed and they do not form part of any contract.
Property data and search facilities supplied by www.vebra.com























