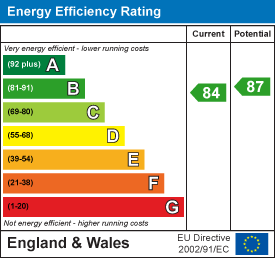J B S Estates
Six Oaks Grove, Retford
Nottingham
DN22 0RJ
Westerdale, Worksop
£310,000
4 Bedroom House - Detached
- Extended four-bedroom detached family home in sought-after Thievesdale, Worksop
- Close to local shops, schools, and amenities
- Spacious living room, separate dining room, and extended sitting room
- Modern breakfast kitchen with integrated appliances
- Ground floor WC and integral garage with electric roller door
- Four well-proportioned bedrooms including a master with en-suite
- Fitted wardrobes in all bedrooms for ample storage
- Family bathroom with scope for modernisation
- Low-maintenance front garden and resin driveway with parking for two cars
- Enclosed rear garden with lawn, decking, and patio seating areas
An extended four-bedroom detached family home situated in the highly sought-after area of Thievesdale, Worksop—ideally positioned close to local shops, schools, and amenities. This well-presented property offers spacious and versatile living accommodation, perfect for growing families.
Internally, the home features a welcoming entrance porch and hallway, spacious living room, separate dining room, extended sitting room, and a stylish breakfast kitchen with modern integrated appliances. The ground floor also includes a convenient WC and access to the integral garage. Upstairs, the property boasts four well-proportioned bedrooms, including a generous master with fitted wardrobes and an en-suite shower room. The family bathroom is functional but would benefit from updating, offering potential for personalisation.
Externally, the home enjoys a low-maintenance pebbled front garden, a resin driveway providing off-street parking for two vehicles, and a fully enclosed rear garden with lawn, decking, and patio seating areas—ideal for outdoor entertaining. Further benefits include UPVC double glazing throughout, gas central heating via a combination boiler, and an integral garage with electric roller door.
This is a fantastic opportunity to acquire a spacious and extended family home in one of Worksop’s most desirable residential locations with no onward chain.
ENTRANCE PORCH
A front-facing UPVC double glazed entrance door provides access to the porch, which features matching front and side-facing UPVC double glazed windows, tiled flooring, and an additional UPVC double glazed door leading into the entrance hall.
ENTRANCE HALLWAY
Featuring a spindle staircase rising to the first-floor landing, an under-stairs storage cupboard, central heating radiator, and internal doors offering access to the living room, breakfast kitchen, and ground floor WC.
DOWNSTAIRS WC
Fitted with a white suite comprising a low flush WC and vanity wash basin. The walls are partly tiled, with a tile-effect vinyl floor, central heating radiator, and electric extractor fan.
LIVING ROOM
A spacious, tastefully decorated living area with front-facing UPVC double glazed windows, decorative ceiling coving, dado rail, two central heating radiators, laminate wood flooring, and a feature fireplace with wooden surround, marble hearth, and inset coal-effect gas fire. Double doors open through to the dining room.
DINING ROOM
With a central heating radiator, laminate wood flooring, door to the breakfast kitchen, and open access into an extended reception/sitting room.
SITTING ROOM
A rear extension to the property offering side and rear-facing UPVC double glazed windows, side-facing French doors opening onto the rear garden, central heating radiator, air conditioning unit and laminate wood flooring.
BREAKFAST KITCHEN
A high-quality, modern kitchen fitted with a range of wall and base units, complementary worktops, and an inset sink unit with mixer tap. Appliances include a built-in electric fan-assisted double oven, integrated microwave, induction hob with electric extractor fan, and integrated fridge-freezer. There’s space for freestanding appliances, part-tiled walls, a tile-effect laminate click floor, central heating radiator, rear-facing UPVC double glazed window, and a rear entrance door to the garden. An internal door provides access to the integral garage.
FIRST FLOOR LANDING
With access to the loft via a hatch, built-in storage cupboard, central heating radiator, and doors leading to four bedrooms and the family bathroom.
MASTER BEDROOM
A generously sized and well-presented master bedroom with front-facing UPVC double glazed windows, two central heating radiators, air conditioning unit, fitted triple wardrobes, and a door leading to the en-suite shower room.
EN-SUITE SHOWER ROOM
A modern three-piece suite in white including a double walk-in shower with a mains-fed rainfall shower, vanity hand wash basin, and low flush WC. Fully tiled walls and flooring, chrome heated towel rail, electric extractor fan, and side-facing obscure UPVC double glazed window.
BEDROOM TWO
A second double bedroom with front-facing UPVC double glazed window, central heating radiator, and fitted double wardrobes.
BEDROOM THREE
A third double bedroom with rear-facing UPVC double glazed window offering views over open fields, central heating radiator, and fitted double wardrobes.
BEDROOM FOUR
A well-proportioned fourth bedroom with a rear-facing UPVC double glazed window, central heating radiator, and fitted double wardrobes.
FAMILY BATHROOM
Requiring some modernisation, the current suite includes a panelled bath with overhead electric shower, vanity wash basin, and low flush WC. Partly tiled walls, central heating radiator, and rear-facing obscure UPVC double glazed window.
EXTERIOR
To the front is an attractive, low-maintenance pebbled garden and a resin driveway offering off-street parking for two vehicles, leading to the integral garage, EV car charger. The rear garden is fully enclosed and features an artificial lawn with well-stocked borders, a raised decking area for seating, a block-paved patio, two garden sheds, exterior lighting, and a water tap.
Energy Efficiency and Environmental Impact

Although these particulars are thought to be materially correct their accuracy cannot be guaranteed and they do not form part of any contract.
Property data and search facilities supplied by www.vebra.com






















