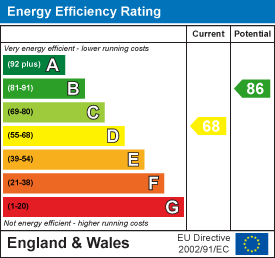
A Wilson Estates Ltd
Tel: 0161 303 0778
122 Mottram Road
Stalybridge
SK15 2QU
Astley Street, Dukinfield
Offers Over £160,000
2 Bedroom House - Mid Terrace
- Well Presented Property
- Large Enclosed Rear Garden
- Lovely Open Plan Dining Room & Kitchen
- Spacious Lounge
- Two Bedrooms
- Popular Location
- Early Viewing Advised
This two bedroom mid terrace property in Dukinfield comes to the market offering extended living accommodation and presents a fabulous opportunity for a first time buyer looking for their perfect home, or an investor looking to add to their property portfolio.
As you step into the property you are welcomed into an entrance vestibule which opens into the lounge - with a feature gas fireplace this is a cosy space perfect for curling up on the sofa at the end of a busy day. The open plan kitchen/diner is the highlight of this home - a great space for formal dining or entertaining guests. To the first floor you will find the master bedroom, plus a single bedroom that would make an ideal childrens bedroom, home office or guest room, with a sliding door which opens to reveal a handy built in wardrobe. The bathroom features a white suite complete with shower over bath.
Externally, the property offers a spacious, low maintenance rear garden, mainly laid to patio - perfect for enjoying the outdoors with minimal upkeep.
The location is a popular one due to it's easy access to neighbouring towns, with Dukinfield, Denton, Hyde, and Ashton-under-Lyne all offering a wide range of shops, cafes, restaurants, and leisure options. For commuters, Ashton train station and Metrolink tram stop are under a mile away, providing regular services into Manchester, whilst for those looking to travel by car the M60 ring road is short drive away.
Could this be the home for you? Call us today to arrange a viewing and find out!
Entrance Vestibule
uPVC double glazed door to front elevation. Lighting and carpet.
Lounge
 3.76m x 3.68m (12'4 x 12'1 )uPVC double glazed window to front elevation. Gas fire with surround and mantlepiece. Lighting, radiator, carpet, blinds, and curtains.
3.76m x 3.68m (12'4 x 12'1 )uPVC double glazed window to front elevation. Gas fire with surround and mantlepiece. Lighting, radiator, carpet, blinds, and curtains.
Open Plan Dining Room & Kitchen
 5.49m x 3.30m (max) (18 x 10'10 (max))Dining area with lighting, radiator, carpets, and under stair storage cupboard.
5.49m x 3.30m (max) (18 x 10'10 (max))Dining area with lighting, radiator, carpets, and under stair storage cupboard.
Kitchen features uPVC door and double glazed window to rear elevation. Fitted with matching range of base and eye level units with coordinating work surfaces over. Stainless steel single sink with mixer tap. Built in electric oven with four ring gas hob and extractor over. Lighting. Loft hatch providing access. Laminate flooring.
Stairs & Landing
 Wooden handrail, lighting, carpet, and loft access.
Wooden handrail, lighting, carpet, and loft access.
Master Bedroom
 3.76m x 3.73m (12'4 x 12'3)uPVC double glazed window to front elevation. Lighting. Radiator. Fitted carpet.
3.76m x 3.73m (12'4 x 12'3)uPVC double glazed window to front elevation. Lighting. Radiator. Fitted carpet.
Bedroom Two
 3.38m x 1.73m (11'1 x 5'8)uPVC double glazed window to rear elevation. Lighting, radiator, carpet, blinds, and built in wardrobe with sliding door.
3.38m x 1.73m (11'1 x 5'8)uPVC double glazed window to rear elevation. Lighting, radiator, carpet, blinds, and built in wardrobe with sliding door.
Bathroom
 uPVC double glazed window to rear elevation. Three piece bathroom suite comprising low level WC, hand wash basin, and panelled bath with mains fed shower over. Part tiled walls, lighting, radiator, vinyl flooring.
uPVC double glazed window to rear elevation. Three piece bathroom suite comprising low level WC, hand wash basin, and panelled bath with mains fed shower over. Part tiled walls, lighting, radiator, vinyl flooring.
Externally
The rear garden is a great size! Enclosed by timber fencing and is a fantastic space for children to play, or just watching the sun go down.
Additional Information
Tenure: Freehold
EPC rating: D
Council Tax Band: A
Energy Efficiency and Environmental Impact

Although these particulars are thought to be materially correct their accuracy cannot be guaranteed and they do not form part of any contract.
Property data and search facilities supplied by www.vebra.com






