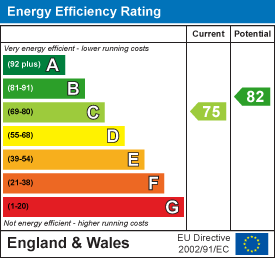
1336 London Road
Leigh-on-Sea
SS9 2UH
Glenwood Avenue, Westcliff-On-Sea
Price Guide £325,000 Sold (STC)
4 Bedroom House - Terraced
- West-facing rear garden
- Within walking distance to Westcliff Station
- Close to the prestigious Southend and Westcliff grammar schools
- Three double bedrooms and a large single bedroom
- Ideal for buyers looking to modernise and make the space their own
- Two large reception rooms
- Large utility room and WC
- Beautiful period property
- Large entrance hallway
- Ample storage throughout
* £325,000 - £350,000 * WEST-FACING GARDEN * SHORT WALK TO WESTCLIFF STATION AND GRAMMAR SCHOOLS * IDEAL TO MODERNISE AND MAKE YOUR OWN SPACE * Set on a charming and characterful road, this spacious four-bedroom home boasts a generous west-facing garden and well-proportioned rooms throughout, offering ample space for comfortable living. The accommodation is comprised of; a large entrance hall opening onto a spacious lounge, diner with French doors onto your west facing garden, a kitchen with a separate utility room and a downstairs WC. Upstairs, you'll find a first floor landing with ample storage, a bay fronted master bedroom, two competitive double bedrooms, a generous single bedroom and a three-piece bathroom with a separately accessed WC for added convenience. For schooling, The Westborough School and Chase High School are within catchment, with the prestigious grammar schools only a short walk away. Amenities and bus links are around the corner and for London commuters, Westcliff Station is only a short walk away. This home offers the ideal location in Westcliff and offers you a fantastic opportunity to make this property your very own- viewings are available now!
Frontage
Bay fronted period property, front garden area with brick wall and shrubbery for privacy, ornate iron gate, paved pathway, UPVC double glazed composite door leading to:
Entrance Hallway
Large under stair storage, cornicing with ceiling rose, dado rail, skirting, carpet.
Lounge
3.75m x 3.89m (12'3" x 12'9")UPVC double glazed bay fronted window, radiator, feature fireplace, cornicing with ceiling rose, skirting, carpet.
Dining Room
3.89m × 3.86m (12'9" × 12'7")UPVC double glazed French doors giving access to garden, fitted storage cupboard, radiator, cornicing with ceiling rose, skirting, carpet.
Kitchen
3.14m × 2.66m (10'3" × 8'8")UPVC double glazed window to side aspect, radiator, kitchen units both wall mounted and base level, kitchen comprising; four ring gas burner with oven, stainless steel sink with drainer and chrome taps, space for fridge/freezer, cornicing, skirting, tiled effect laminate flooring.
Utility Room
2.28m × 2.10m (7'5" × 6'10")UPVC double glazed obscured door with side light leading to garden, built in storage cupboard, wall mounted and base level units with space for washing machine/tumble dryer, skirting, tiled effect laminate flooring.
Downstairs WC
2.1m × 1.03m (6'10" × 3'4")UPVC double glazed obscured windows to rear and side aspects, WC, access to boiler, skirting, tiled effect laminate flooring.
First Floor Landing
Large storage cupboard, access to loft, cornicing, dado rail, skirting, carpet.
Bedroom One
3.9m × 3.8m (12'9" × 12'5" )UPVC double glazed bay fronted window, radiator, cornicing, skirting, carpet.
Bedroom Two
3.8m × 3.5m (12'5" × 11'5")UPVC double glazed window to rear aspect, two fitted wardrobes, radiator, cornicing, skirting, carpet.
Bedroom Three
3.02m × 2.57m (9'10" × 8'5")UPVC double glazed bay window to side aspect, radiator, cornicing, skirting, carpet.
Bedroom Four
2.83m × 1.83m (9'3" × 6'0")UPVC double glaze window to front aspect, skirting, carpet.
Upstairs WC
1.11m × 0.82m (3'7" × 2'8")UPVC double glazed obscured window to a side aspect, WC, skirting, tiled floor.
Bathroom
2.03m × 1.87m (6'7" × 6'1" )UPVC double glazed obscured window to rear aspect, radiator, vanity unit with wash basin and chrome mixer tap, panelled bath, partly tile wall, tiled floor.
West-Facing Rear Garden
Commences with a paved patio area, a feature wall enclosing a low maintenance garden with pathway leading to a second paved patio area, shed and greenhouse to remain.
Energy Efficiency and Environmental Impact

Although these particulars are thought to be materially correct their accuracy cannot be guaranteed and they do not form part of any contract.
Property data and search facilities supplied by www.vebra.com

















