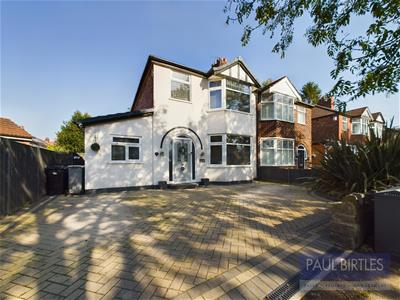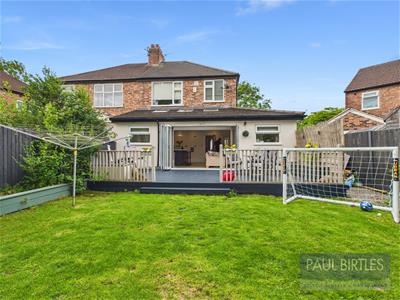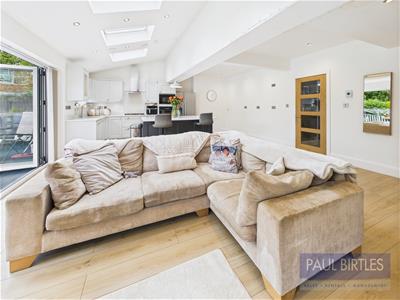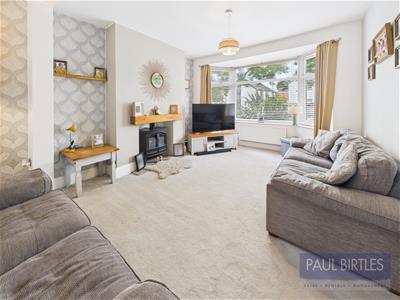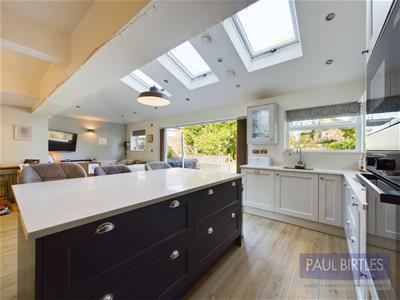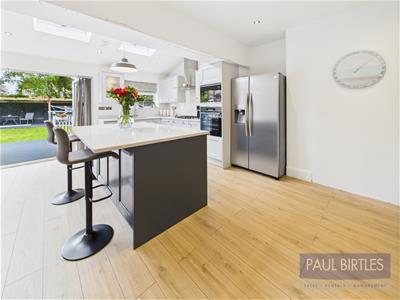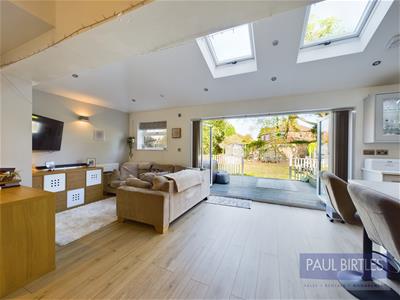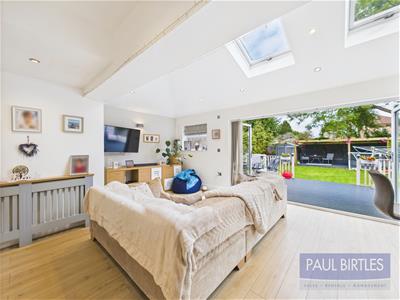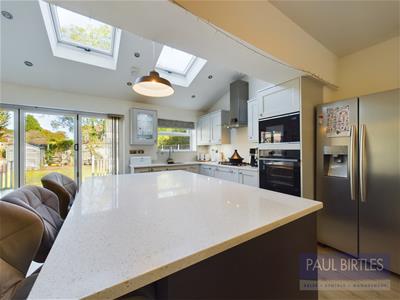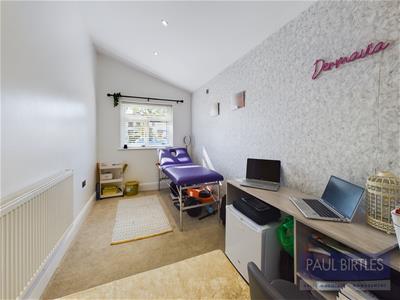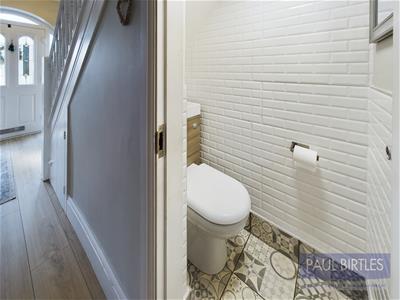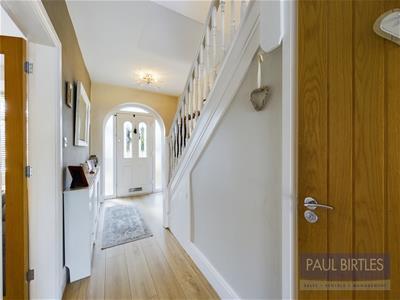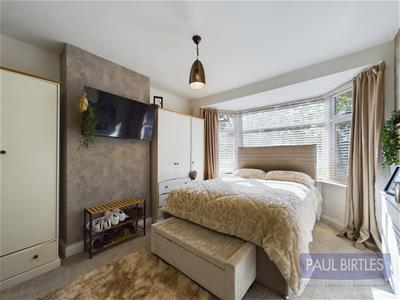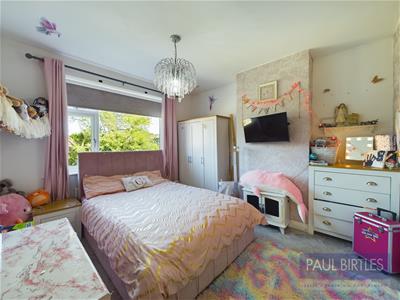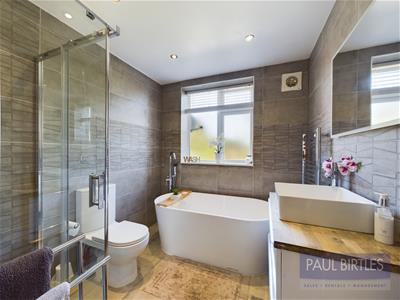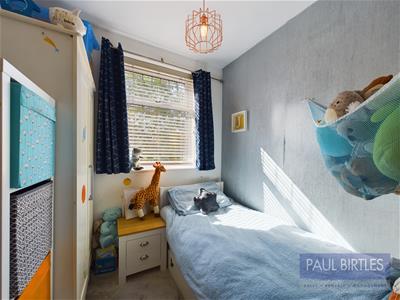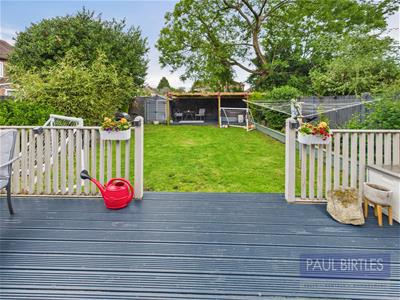.png)
3 Flixton Road
Manchester
M41 5AW
Chassen Road, Flixton, Trafford, M41
Offers In The Region Of £475,000
3 Bedroom House - Semi-Detached
*A THREE BEDROOM SEMI-DETACHED PROPERTY BENEFITTING FROM A SIGNIFICANT GROUND FLOOR EXTENSION TO PROVIDE EXCEPTIONAL OPEN PLAN LIVING* Presented in immaculate condition throughout. Extended by our clients in 2019 along with a re-roof to provide circa 1207 sq ft of accommodation. Beautiful kitchen section with Quartz working surfaces and breakfast bar facility. Useful downstairs WC, utility room and further sitting room/office room. Bi-fold doors leading out to an excellent sized enclosed rear garden. Well appointed bathroom. Ample off road parking to the front. Occupying a most convenient and sought after location adjacent to Abbotsfield Park, Chassen Road Train Station and within easy reach of the facilities available within Urmston Town Centre. Freehold. Planning Permission has been agreed for a loft conversation with rear dorma which can be viewed on Trafford Borough Council Planning Permission under Planning reference 115773/CPL/25. Must be viewed to be appreciated. Virtual Tour Available.
TO THE GROUND FLOOR
Entrance Hall
Feature entrance door to the front. Laminate flooring to match the open plan section. Radiator with a decorative cover. Stairs lead off to the first floor rooms. Meter cupboard. Door off to:
Downstairs WC
With a low level WC/wash hand basin combined. Contemporary floor and wall tiling.
Lounge
With a double glazed bay window to the front. Radiator. Feature recess within the chimney breast. Additional feature radiator.
Open Plan Kitchen/Dining/Family Room
A superb open plan space of generous proportions with distinct kitchen/dining and living areas. In the kitchen section is an excellent range of base wall and cupboard kitchen units with quartz working surfaces incorporating an inset sink unit with mixer tap. Five ring gas hob with extractor above. Built in oven and microwave. Integrated dishwasher. Superb quartz breakfast bar facility. In the dining section is a feature recess within the chimney breast. This room has an abundance of natural light from two double glazed windows to the rear, three Velux roof windows and four meter bi-fold doors that lead out to the rear decking and garden beyond. Lighting options include spotlighting, wall light points and further feature light points above the breakfast bar and living sections. Radiator. Door off to :
Utility Room
With a double glazed window to the side. Wall mounted 'Worcester' combination gas central heating boiler. Plumbing for a washer and dryer. Radiator. Laminate flooring.
Sitting Room/Study/Office
With a double glazed window to the front. Radiator. Spotlighting. This room is suitable for a variety of uses.
TO THE FIRST FLOOR
Landing
With a loft access point. Double glazed window to the side on the stairs.
Bedroom (1)
With a double glazed window to the front. Radiator.
Bedroom (2)
With a double glazed window to the rear. Radiator.
Bedroom (3)
With a double glazed window to the front. Radiator.
Bathroom
A superbly appointed bathroom with suite comprising freestanding bath, wall mounted counter top wash hand basin with storage below and low level WC. Separate walk-in shower enclosure Chrome ladder radiator. Contemporary tiling. Double glazed window to the rear, Extractor fan. Spotlighting.
Outside
To the front of the property are off road parking facilities on a block paved driveway. To the rear is a really good sized, enclosed garden with two decking areas and lawn. One of the decking areas is covered making it a usable space during inclement weather etc.
Energy Efficiency and Environmental Impact

Although these particulars are thought to be materially correct their accuracy cannot be guaranteed and they do not form part of any contract.
Property data and search facilities supplied by www.vebra.com
