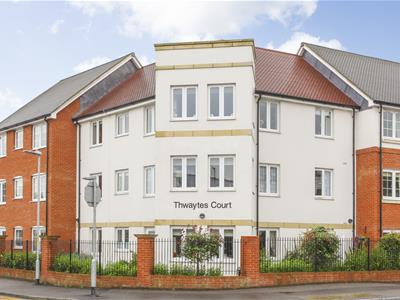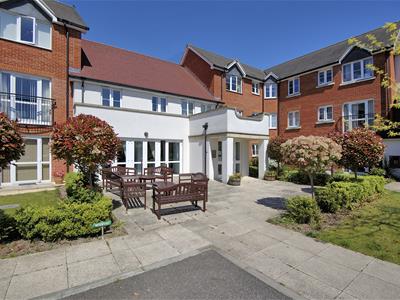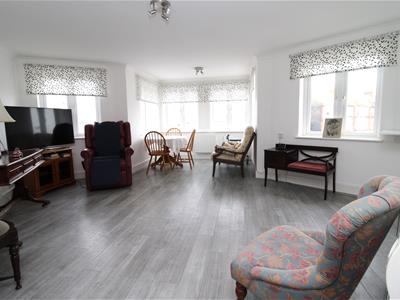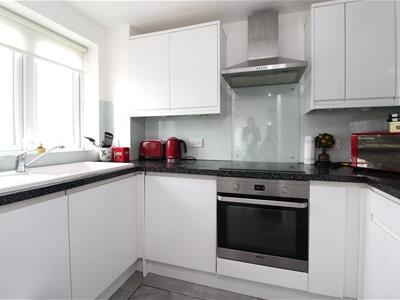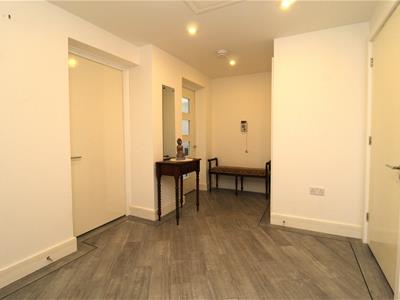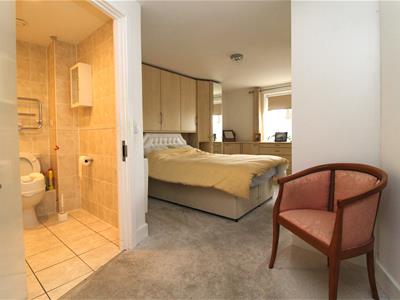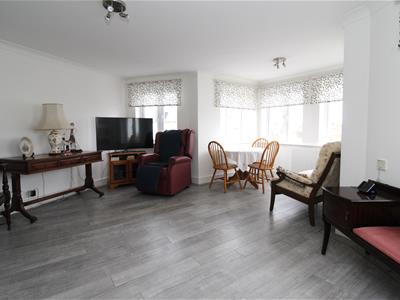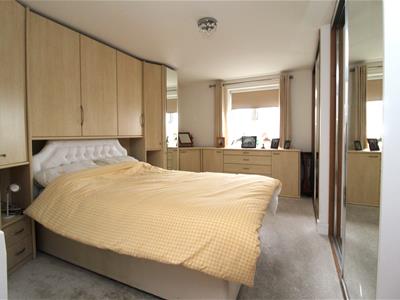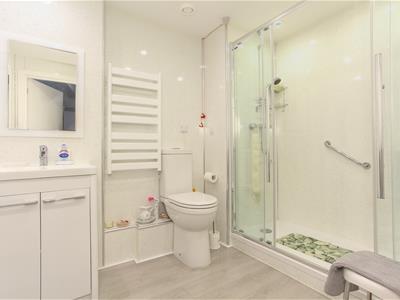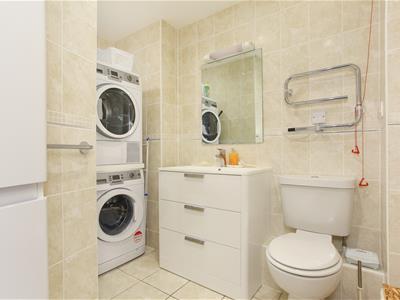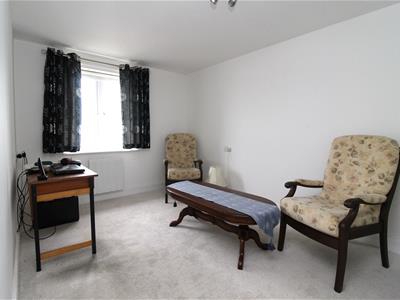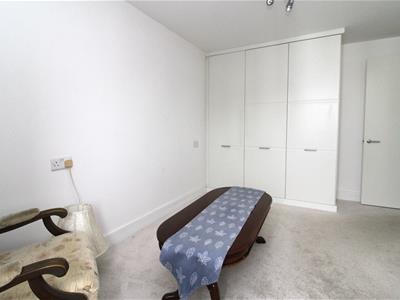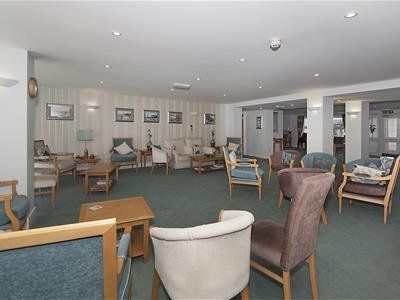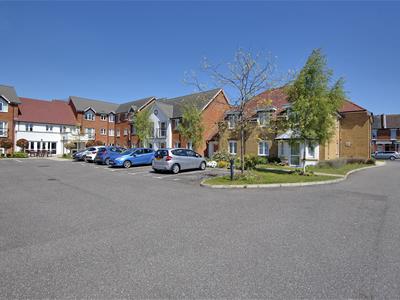.png)
106 High Street
Herne Bay
CT6 5LE
Minster Drive, Herne Bay
£200,000
2 Bedroom Retirement Property
- Immaculate Condition Throughout
- Breathtaking Views Over Herne Bay
- Two Bedroom Second Floor Warden Controlled Apartment
- En Suite Bathroom to Main Bedroom
- 24hr Care Line & House Manager
- Under Floor Heating Throughout
- Large Sitting/Dining Room
- Spacious Reception Hall
Beautifully presented, this light and airy two bedroom second floor apartment offers stunning partial sea views from a cosy and tranquil setting. Thwaytes Court is a highly sought after location, positioned just a short walk from the seafront whilst offering security, independence and comfort. This beautiful apartment in this flagship purpose built complex, is set directly in the heart of Herne Bay with partial views of the sea. The property is delightfully presented and provides spacious accommodation. The apartment has an elegant reception hall and large sitting/dining room with dual aspect. The adjoining kitchen is attractively fitted and includes a range of integrated appliances comprising of a fridge freezer, dishwasher, oven and hob with extractor fan. The primary bedroom benefits from ample storage and a large en-suite shower room. The main bathroom benefits from a walk in double shower with pull cords throughout. The property also benefits from emergency pull cords and intercom to the main entrance door. There is an emergency call system linking the apartment to the House Manager and central switchboard 24 hours a day, 365 days of the year. There is a laundry room and a guest suite with en-suite facilites for when friends and family come to stay. The Resident's Lounge is a large open relaxing area, where residents and guests can enjoy social gatherings, and leisurely tea/coffee mornings. The communal gardens are beautifully landscaped with mature plants and shrubbery, with ample seating to enjoy the outdoors in a tranquil setting. Externally, the property comes with residents parking and additional visitor parking spaces. The property location benefits from a Tesco Metro (2 minutes' walk), whilst still having easy access to Herne Bay town centre with nearby shops, seafront, road and rail links to London. Also within strolling distance of the bus stop taking you into Whitstable Town and The Cathedral City of Canterbury. Herne Bay is famous for its historic pi
Ground Floor
Communal Areas
Main entrance doors to front and rear of building, communal lounge, kitchen area. Laundry room, house managers office, guest room.
Second Floor
Entrance Hallway
Entrance door, airing cupboard.
Bedroom One
Double glazed window to front, two fitted wardrobes, range of fitted furniture, door to:
En Suite
Low level WC, wash hand basin set in vanity unit, tiled walls.
Shower Room
Walk in shower, wash hand basin set in vanity unit, low level WC, heated towel rail, partially tiled walls.
Bedroom Two
Double glazed window to side, fitted wardrobes.
Lounge/Dining Room
Double glazed windows to front and side, doors to:
Kitchen
Matching wall and base units, ceramic sink and drainer unit, electric oven and hob with extractor fan over, integral dishwasher and fridge freezer, double glazed window to side.
Council Tax Band C
NB
We are advised by the seller of the service charge is £332.50 per calendar month. The length of lease is 113 years.
Energy Efficiency and Environmental Impact
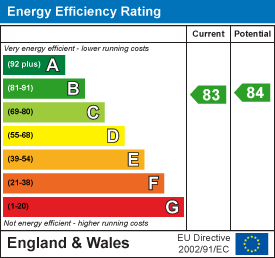
Although these particulars are thought to be materially correct their accuracy cannot be guaranteed and they do not form part of any contract.
Property data and search facilities supplied by www.vebra.com
