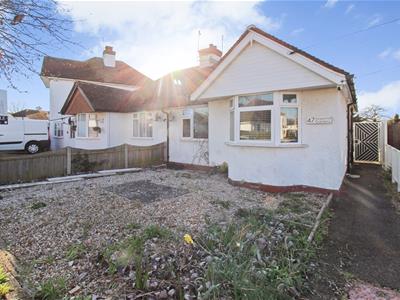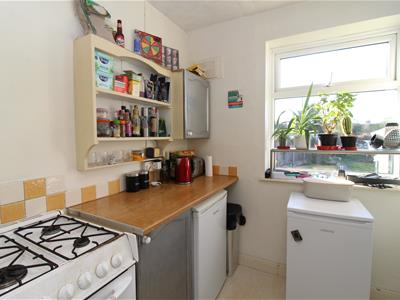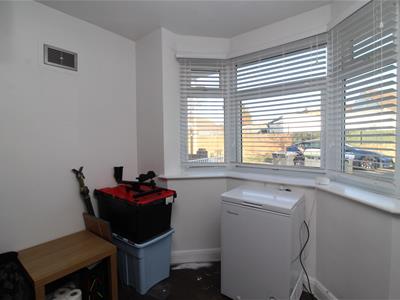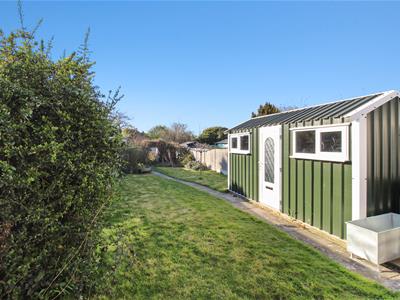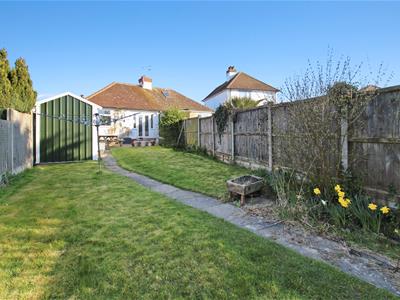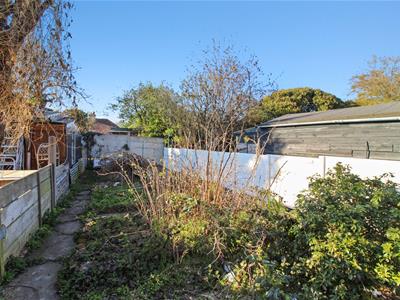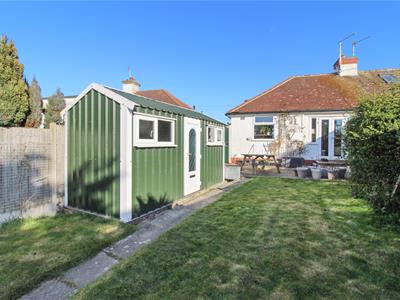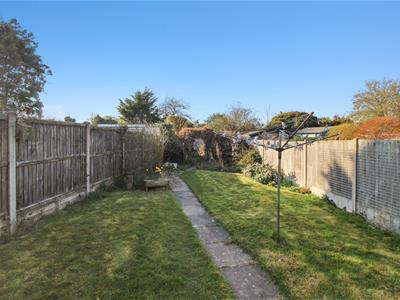.png)
106 High Street
Herne Bay
CT6 5LE
Greenhill Gardens, Herne Bay
Offers In Excess Of £250,000
2 Bedroom Bungalow
- No Onward Chain
- Good Size Rear Garden With Workshop
- Two Bedroom Semi Detached Bungalow
- Potential For Off Street Parking
This two bedroom semi detached bungalow is ideally located close to shops, bus routes, station and schools . Being offered with no onward chain, an internal viewing comes highly recommended. The layout offers two bedrooms to the front, shower room, kitchen and lounge with doors leading out to a good size rear garden which has the added benefit of a workshop and plenty of space for those keen gardeners. There is potential for parking to the front if needed.
GROUND FLOOR
Entrance Halllway
Entrance door to side, loft hatch.
Kitchen
6' 6" x 9' 2" (1.98m x 2.79m) Base units with worktop over, space for cooker and washing machine, two double glazed windows to rear.
Sitting Room
10' 1" x 10' 2" (3.07m x 3.10m) Double glazed doors to garden
Bedroom One
11' 0" x 10' 2" (3.35m x 3.10m) Double glazed window to front, radiator
Bedroom Two
7' 1" x 9' 2" (2.16m x 2.79m) Double glazed window to front, radiator.
Shower Room
A range of matching wall and base units with worktop over, stainless steel sink and drainer unit, space for fridge and space for cooker. Double glazed window to rear.
OUTSIDE
Rear Garden
Enclosed garden mainly laid to lawn, steel framed shed, chicken coop, access to front, fenced surround.
COUNCIL TAX BAND B
Although these particulars are thought to be materially correct their accuracy cannot be guaranteed and they do not form part of any contract.
Property data and search facilities supplied by www.vebra.com
