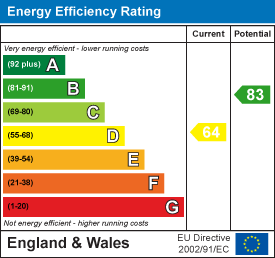.png)
106 High Street
Herne Bay
CT6 5LE
Eddington Lane, Herne Bay
Offers In Excess Of £400,000
3 Bedroom House - Detached
- Three Bedroom Detached Family Home, Modernised Throughout
- Extended L Shaped Kitchen/Diner
- Detached Garage and Plenty Of Off Street Parking
- Downstairs Cloakroom and Upstairs Bathroom
- EPC To Follow
A good size family home offering a large driveway providing ample off street parking and detached garage. Positioned on a great size plot offering plenty of flexibility an internal viewing is highly recommended to see what this ideal family home has to offer. Lovingly updated by the current owner, the lounge is a good size leading to the L shaped kitchen/diner. There is a downstairs cloakroom, a fully fitted kitchen and diner to the ground floor and three good sized bedrooms and family bathroom on the first floor. A detached garage and driveway at the rear with access to the garden makes things convenient if you have more than one vehicle plus being located on a corner there is plenty of scope to extend (with usual planning consents).
GROUND FLOOR
Entrance Hall
Radiator, cupboard under stairs, tiled flooring.
Lounge
12' 11" x 21' 5" (3.94m x 6.53m) Double glazed window to front, radiator, sliding doors to:-
Dining Room
22' 0" x 7' 5" (6.71m x 2.26m) Double glazed window to rear, radiator.
Kitchen
10' 6" x 8' 8" (3.20m x 2.64m) Newly fitted range of base and wall units with worktop over, ceramic, sink and drainer, integral fridge/freezer, dishwasher, larder cupboard, induction hob, extractor hood, single oven, tiled splashback.
Cloakroom
Low level WC, hand wash basin, double glazed window to side.
FIRST FLOOR
Landing
Loft hatch
Bedroom One
Double glazed window to rear, radiator.
Bedroom Two
Double glazed window to front, radiator.
Bedroom Three
Double glazed window to rear, cupboard housing boiler.
Bathroom
Low level WC, panelled bath with shower over, sink vanity unit, double glazed window to front.
OUTSIDE
Rear Garden
A surrounding garden mainly laid to lawn with decking patio area, side access, access to detached garage.
Detached Garage
Door to garden
Driveway
Blocked paved driveway providing ample off road parking.
COUNCIL TAX BAND D
N.B At the time of advertising these draft particulars are awaiting approval from our sellers.
Energy Efficiency and Environmental Impact

Although these particulars are thought to be materially correct their accuracy cannot be guaranteed and they do not form part of any contract.
Property data and search facilities supplied by www.vebra.com























