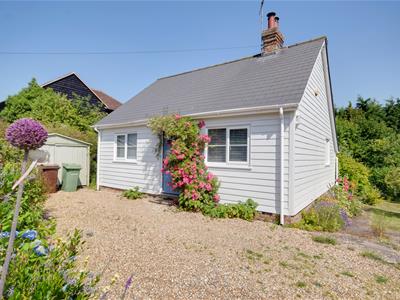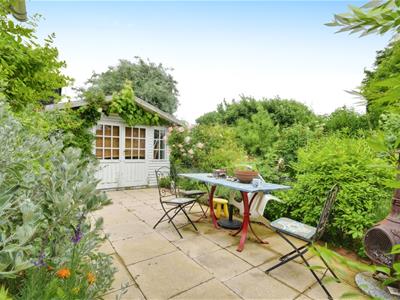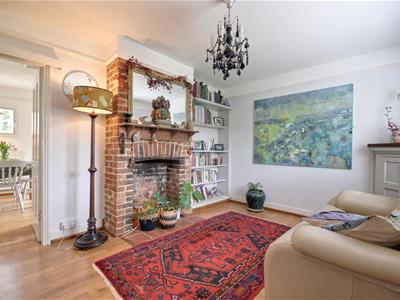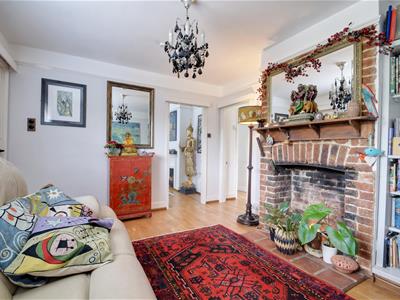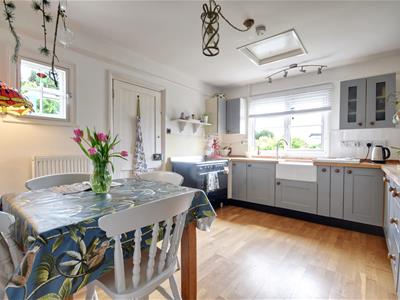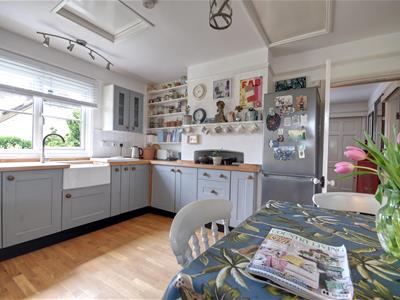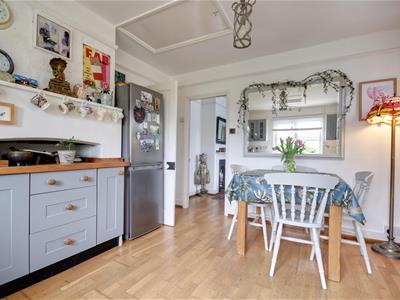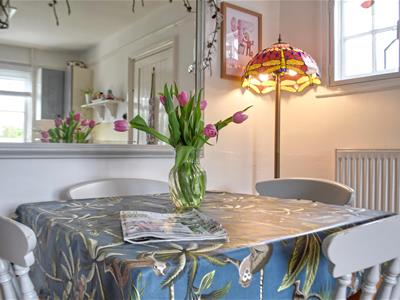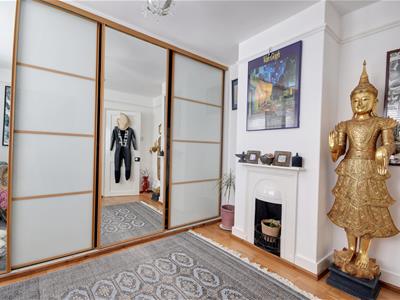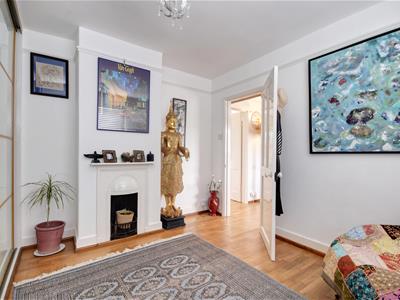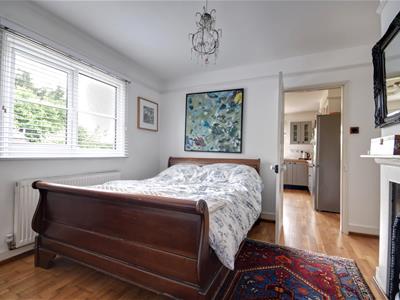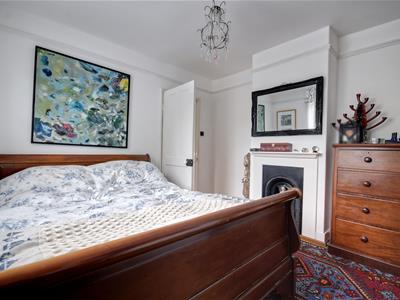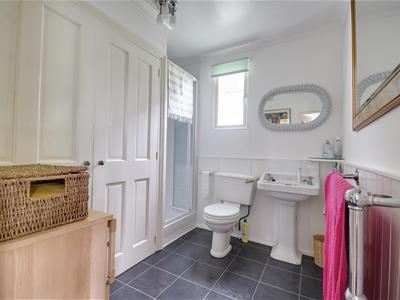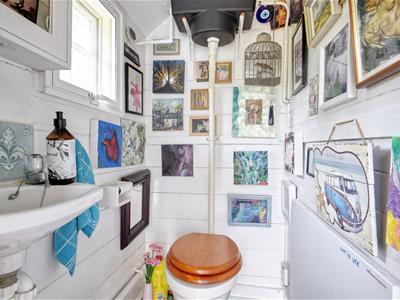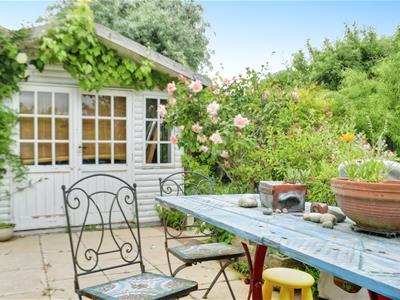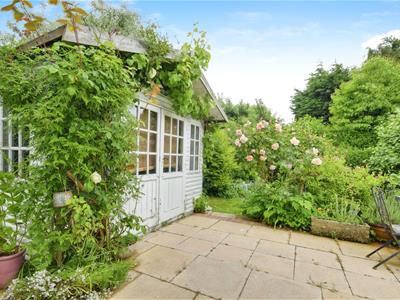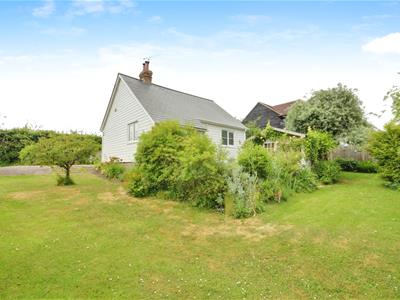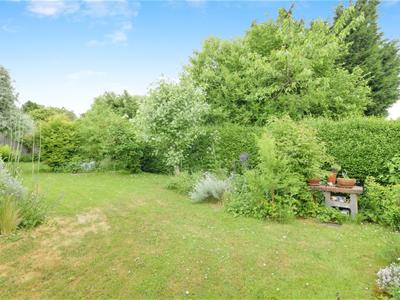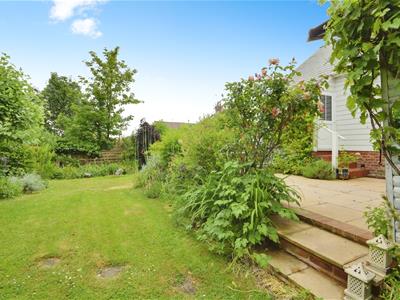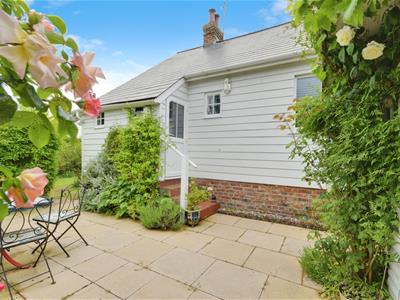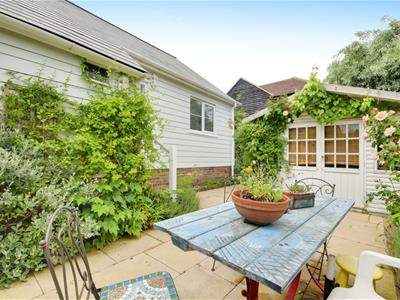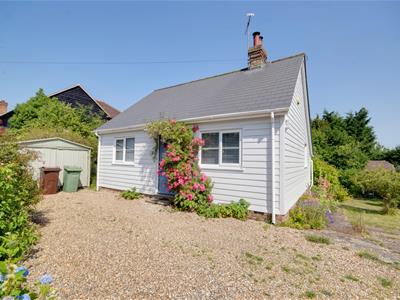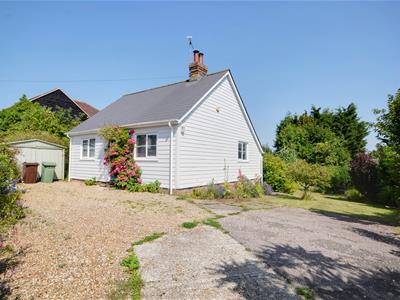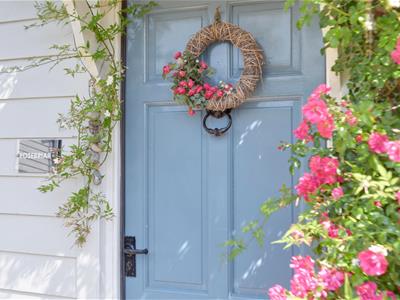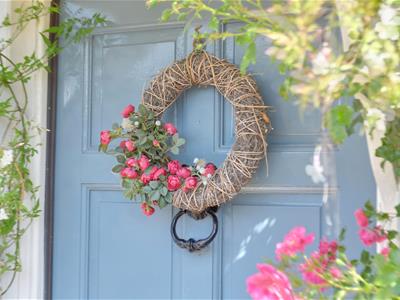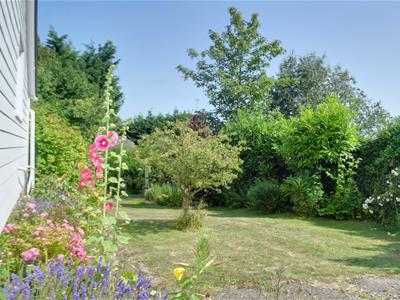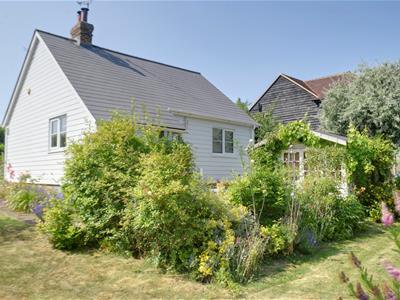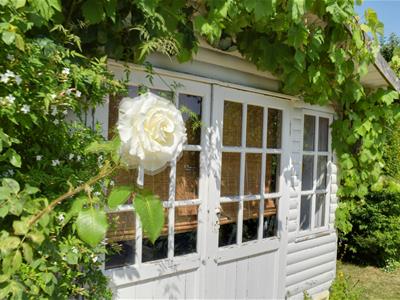
Ambellia, Main Road
Northiam
TN31 6LP
Mill Street, Iden Green
£435,000
2 Bedroom Bungalow - Detached
- A charming and beautifully presented two bedroom detached single storey cottage
- Located in Cranbrook School Catchment within the highly desirable Village of Iden Green
- Main sitting room with attractive brick fireplace
- Stunning kitchen / breakfast room with rear porch and WC
- Master bedroom with feature fireplace and en-suite shower room
- Further generous double bedroom with full length fitted wardrobes
- Private wrap around garden cottage style garden with paved terrace and summerhouse
- Ample off road parking - Lapsed planning consents for full side extension
- CHAIN FREE
- COUNCIL TAX BAND - D EPC - D
CHAIN FREE - A charming and beautifully presented two bedroom detached single storey cottage located within the idyllic and highly desirable Village of Iden Green, near Benenden. This delightful home enjoys a bright and well balanced living space comprising a main sitting room with attractive brick fireplace, stunning kitchen / breakfast room with rear porch and WC, master bedroom with feature fireplace and en-suite shower room and further generous double bedroom with full length fitted wardrobes. Brand new Boiler. Outside enjoys a private wrap around garden cottage style garden, predominantly laid hosting a variety of well established rose and shrub borders complete with paved seating area and summer house to the rear and with ample off road parking available to the front. The property has the added benefit of double glazed windows and doors a recently replaced roof, newly installed Cedral cladding and lapsed planning consents for a side extension ref 00/02034/FUL. The immediate area offers an abundance of excellent walking routes, well regarded local tennis club and access to the well renowned Woodcock pub serving food. The nearby town of Cranbrook located just 4 miles away offers a range of boutique shops, cafes, restaurants and public houses including The George Hotel. The property is conveniently situated within the Cranbrook School Catchment area.
Hardwood front door through to:
Sitting Room
3.96m x 3.35m (13' x 11')UPVC window to the front elevation, oak effect laminate flooring, radiator, beautiful exposed brick fireplace with quarry tiled heart, painted book cases to the alcoves, picture rail, corner cupboard housing the consumer unit and electrics, door through to kitchen, door through to:
Bedroom Two
3.35m x 2.62m (11' x 8'7)UPVC window to the front elevation, oak effect flooring, radiator, full length fitted wardrobes with mirrored sliding doors, cast iron feature fireplace, picture rail.
Kitchen/Breakfast Room
3.28m x 3.96m (10'9 x 13')UPVC window to the side elevation, oak effect flooring, two access panels to loft, space for breakfast table and chairs, traditional kitchen with shaker style units, oak block counter tops, butler sink with swan neck tap, ceramic drainer, fitted Smeg range style oven with five ring electric burner, internal door though to master bedroom, pine door through to:
Rear Porch
Window to the rear elevation, quarry tile flooring, part glazed UPVC glazed door with steps extending onto the terrace, pine ledge door with latch through to:
Cloakroom/WC
0.91m x 1.22m (3' x 4')Window to the rear elevation, high level flush wc, wall mounted wash hand basin with decretive tiled splashback, painted exposed timbers.
Master Bedroom
3.35m x 3.28m (11' x 10'9)UPVC window to the rear elevation, oak effect flooring, radiator, feature cast iron fireplace with painted timber surround, internal pine door through to:
En-Suite Shower Room
2.36m x 1.60m (7'9 x 5'3)Window to the side elevation, slate effect karndean flooring, push flush wc, pedestal wash hand basin, painted timber wall panelling, traditional towel radiator, shower cubicle via bi-folding door with shower mixer, large built in cupboard housing floor mounted Grant boiler complete with slatted shelving and hanging rail.
Outside
Private Driveway
Part tarmac and shingle providing ample off road parking to the front elevation.
Front/Side Garden
The front boundary is enclosed by panelled fencing hosting a verity of planted rose and flowering shrub borders, the driveway extends to aluminium garage/workshop with an area of lawn to side and passage way leading to the rear, covered entrance with climbing rose.
The east elevations driveway extends to side lawn with planted perennials and rose borders.
Rear Garden
Predominantly laid to lawn enclosed by mature hedgerow boundaries, specimen cherry Loral, flowering shrubs, sleeper edge borders, the garden hosts a variety of acer trees and ornamental trees, storage area with oil tank, paved seating area from the rear elevation, private seating area space for table and chairs, planted with rose borders, flowering shrubs, steps extending to a rear porch giving access to internal accommodation, summer house with specimen vine and climbing rose.
Agents Note
None of the services or appliances mentioned in these sale particulars have been tested.
It should also be noted that measurements quoted are given for guidance only and are approximate and should not be relied upon for any other purpose.
Council Tax Band – D
Note - property timber framed.
A property may be subject to restrictive covenants and a copy of the title documents are available for inspection.
If you are seeking a property for a particular use or are intending to make changes please check / take appropriate legal advice before proceeding.
Energy Efficiency and Environmental Impact

Although these particulars are thought to be materially correct their accuracy cannot be guaranteed and they do not form part of any contract.
Property data and search facilities supplied by www.vebra.com
