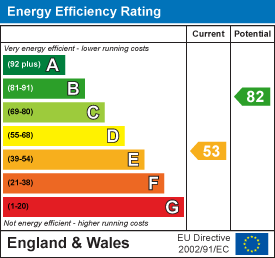
Somerset House
Royal Leamington Spa
CV32 5QN
Lewis Road, Radford Semele, Leamington Spa
Asking Price £250,000
2 Bedroom House - Terraced
A charming and well presented and updated two double bedroomed period cottage located in the heart of this popular village with easy access to Leamington
Briefly Comprising;
Sitting room with feature fireplace and period cabinets, contemporary refitted dining/kitchen, rear lobby with utility cupboard, refitted ground floor bathroom. Two first floor double bedrooms. Long lawned rear garden. Upvc double glazing, gas radiator heating.
Lewis Road
Is a charming two double bedroomed cottage, well situated in the heart of this popular and convenient village which offers easy access back into Leamington, but also enjoys its own facilities and access to the countryside around.
This particular property benefits from two double bedrooms and recently refitted kitchen and bathrooms. There is also a larger than average rear garden.
The Property
Is approached via refitted composite door giving access to...
Sitting Room
3.40m into chimney rec x 3.40m (11'2" into chimneyWith upvc double glazed window to front elevation, period original style fireplace with original stripped cupboards to either side of chimney recess and shelving over, wood look laminate flooring, double radiator, doorway through to Dining/Kitchen, door to useful understairs store cupboard.
Dining/Kitchen
3.48m x 3.10m (11'5" x 10'2")Attractively fitted with a range of shaker style wall and base units with wood block working surface over, Belfast sink with mixer tap, inset four point stainless hob with oven below and filter hood over, splashback tiling, cupboard concealing integrated fridge and freezer, concealed dishwasher. Upvc double glazed window to rear elevation, double radiator, continuation of wood look laminate flooring. Door to staircase to first floor landing, further door to...
Rear Lobby
With part obscure upvc double door to side with window, double radiator, continuation of wood look laminate flooring, door to useful utility cupboard housing space and plumbing for washing machine and wood block shelf.
Refitted Ground Floor Bathroom
Fitted with a white suite to comprise; low level WC, pedestal wash hand basin, bath with mixer tap with shower over, full height splashback tiling, chrome radiator towel rail, upvc obscure double glazed window to side elevation.
First Floor Landing
With hatch to roof space.
Bedroom One (Front)
3.43m x 3.40m plus recess (11'3" x 11'2" plus receWith upvc double glazed window to front elevation, double radiator.
Bedroom Two (Rear)
3.43m x 3.15m (11'3" x 10'4")With upvc double glazed window to rear elevation, double radiator.
Outside (Rear)
Immediately to the rear of the Lobby is a blue brick paved area with steps leading up to a shared pathway across the rear of the adjacent cottages. With a bin storage area that in turn leads to a long lawned garden with shared path. Small brick outhouse with window providing storage.
Mobile Phone Coverage
Likely/Limited mobile signal is available in the area. We advise you to check with your provider. (Checked on Ofcom May 25).
Broadband Availability
Standard/Superfast/Ultrafast Broadband Speed is available in the area. We advise you to check with your current provider. (Checked on Ofcom May 25).
Rights of Way & Covenants
The property is sold subject to and with the benefit of, any rights of way, easements, wayleaves, covenants or restrictions etc, as may exist over the same whether mentioned herein or not.
Tenure
The property is understood to be freehold although we have not inspected the relevant documentation to confirm this.
Services
All mains services are understood to be connected to the property including gas. NB We have not tested the central heating, domestic hot water system, kitchen appliances or other services and whilst believing them to be in satisfactory working order we cannot give any warranties in these respects. Interested parties are invited to make their own enquiries.
Council Tax
Council Tax Band C.
Location
49 Lewis Road
Radford Semele
Leamington Spa
CV31 1UQ
Energy Efficiency and Environmental Impact

Although these particulars are thought to be materially correct their accuracy cannot be guaranteed and they do not form part of any contract.
Property data and search facilities supplied by www.vebra.com












