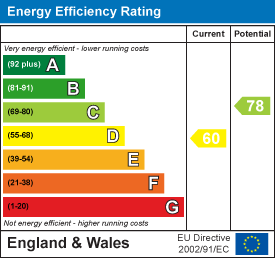
4 Millfields
Station Road
Polegate
BN26 6AS
Upperton Road, Eastbourne
PCM £1,200 p.c.m. To Let
2 Bedroom Apartment
- 2 DOUBLE BEDROOMS
- LIFT TO ALL FLOORS
- PURPOSE BUILT
- LONG TERM LET
- MODERN KITCHEN
- EASTBOURNE TOWN CENTRE CLOSE BY
- DOUBLE GLAZING
- EASTBOURNE RAILWAY STATION CLOSE BY
- PRIVATE BALCONY
- PARKING AVAILABLE
Home + Castle are pleased to offer this two double bedroomed, 2nd floor flat with balcony offering distant views of the South Downs. Located in the favoured Upperton area of Eastbourne, this flat occupies a convenient location being within a half mile of Eastbourne town centre, mainline railway station and comprehensive shopping facilities. Local amenities are in the Motcombe area, only a quarter of a mile away including the Waitrose supermarket.
The flat is bright and spacious with modern fitted kitchen, two double bedrooms with built-in wardrobe and cupboards and electric heating. Family bathroom and separate WC. Lift to all floors enabling easy access to the flat. Private parking. Viewing highly recommended.
Communal entrance
The property is accessed via the main entrance doors into the communal hallway which is carpeted. You turn to the left and go thorough the internal doors where you can access the lift or staircase to the second floor. There is also an entry phone system to enable guests to introduce themselves.
Entrance hall
Enter the property via a solid wood door into the spacious inner hallway. There are triple storage cupboards with rails, shelving and one housing the utility meters. Carpet, door entry phone, wall mounted electric heater, fitted spotlights, smoke alarm, doors to kitchen and lounge.
Lounge dinnig room
5.49 x 3.69 (18'0" x 12'1")A spacious and bright room with double glazed windows and patio doors leading to the balcony with long range views toward the South Downs. Carpet, two wall mounted electric heaters, fitted spotlights, power points, ariel point, telephone point, coved ceilings, serving hatch to the kitchen. Doors leading to the inner hallway, bedrooms and wc.
Kitchen
3.53 x 2.35 (11'6" x 7'8")Accessed from the main hallway. There are a range of modern fitted wall, base, and draw units with fitted work surfaces. Fitted stainless steel oven and hob, space for washing machine and fridge freezer, double glazed window with views over the rear of the property. Vinyl flooring , extractor fan, fitted spot lights, power points, part tiled walls and a rubbish disposal chute.
Inner Hallway
Accessed from the lounge, carpet, fitted smoke alarm, airing cupboard, doors to both bedrooms, bathroom and separate WC.
Bedroom 1
3.71 x 4.06 (12'2" x 13'3")Double glazed windows with views to the rear aspect. Carpet, wall mounted electric heater, built in cupboards with shelving and rails. Coved ceilings, power points, fitted spotlights and telephone point.
Bedroom 2
3.55 x 2.96 (11'7" x 9'8")Double glazed windows with views to the rear aspect. Carpet, coved ceiling wall mounted electric heater, built in cupboards with shelving and rails. Power points, fitted spotlights and telephone point.
Bathroom
White suite comprising panelled bath with fitted shower and screen. double glazed window, pedestal hand basin, chrome heated towel rail, vinyl flooring, fitted spot lights, fully tiled walls and coved ceiling.
Separate WC
WC with concealed cistern. Hand basin set on top of vanity unit, double glazed window, vinyl flooring, pendant light fitting and coved ceiling.
Parking
Private parking space.
Energy Efficiency and Environmental Impact

Although these particulars are thought to be materially correct their accuracy cannot be guaranteed and they do not form part of any contract.
Property data and search facilities supplied by www.vebra.com








