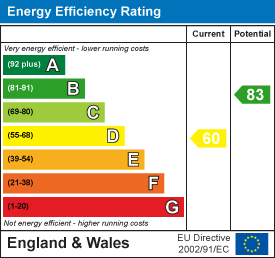
113 Chorley Road
Swinton
Manchester
Greater Manchester
M27 4AA
Chapel Lane, Manchester
PCM £1,150 p.c.m. To Let
3 Bedroom House - Mews
- Three Bedrooms
- New Bathroom
- Sought After Location
- Excellent Transport and Commuter Links
- Close Proximity To Local Amenities
- Basement
- Refurbished Throughout
- South Facing Rear Garden
- Mid Mews Property
- School Catchment Area
SPACIOUS THREE BEDROOM MID MEWS HOME
Keenans proudly presents this fantastic three-bedroom mid mews house to the rental market. Nestled in a highly sought-after area with proximity to local amenities, a school catchment zone, and easy access to the M60 motorway.
The property briefly comprises of; to the ground floor a generously sized living room, seamlessly flows into the dining area and a large kitchen, on the first floor there are three good size bedrooms and a brand new family bathroom. The property also benefits from gardens front and rear and a basement.
Conveniently located for an easy commute to Manchester City Centre, Heaton Park also close by, making it an ideal choice for urban professionals or a small growing family.
For further information or to arrange a viewing please contact our Lettings team at your earliest convenience. For the latest upcoming properties, make sure you are following our Instagram @keenans.ea and Facebook @keenansestateagents
GROUND FLOOR
Entrance
UPVC double glazed frosted door into reception room.
Reception Room One
4.09m x 3.35m (13'5 x 11'0)UPVC double glazed window, central heating radiator, feature fireplace place with gas fire, metre cupboards and door into second reception room.
Reception Room Two/Dining Room
4.60m x 4.09m (15'1 x 13'5)UPVC double glazed window, central heating radiator, feature fireplace place with electric fire, door to under stairs storage, door to stairs leading to first floor landing and sliding doors into the kitchen.
Kitchen
3.71m x 2.49m (12'2 x 8'2)UPVC double glazed window, central heating radiator, a range of wall and base units with wood effect laminate work tops, electric oven, four ring gas hob, extractor hood over, stainless steel one bowl sink with drainer and mixer tap, part tiled elevations, washing machine, fridge freezer, door to rear and wood effect laminate flooring.
FIRST FLOOR
Landing
Doors to three bedrooms and bathroom.
Bedroom One
4.09m x 3.40m (13'5 x 11'2)UPVC double glazed window, central heating radiator and fitted wardrobes.
Bedroom Two
3.71m x 2.49m (12'2 x 8'2)Two UPVC double glazed windows, central heating radiator, boiler cupboard and wood effect laminate flooring.
Bedroom Three
3.05m x 2.21m (10'0 x 7'3)UPVC double glazed window, central heating radiator and wood effect laminate flooring.
Bathroom
3.05m x 1.22m (10'0 x 4'0)Chrome effect heated towel rail, panel bath with mixer tap, direct feed overhead rainfall shower, vanity washbasin with mixer tap, dual flush WC, part tiled elevations, extractor fan and wood effect laminate flooring.
EXTERNAL
BASEMENT
3.71m x 2.49m (12'2 x 8'2)Access from rear garden.
Front
Paved garden
Rear
Paved garden, mature boarders, storage shed, door to basement and gate to shared access.
Agents Notes
Council Tax Band A, EPC Rating D.
Energy Efficiency and Environmental Impact

Although these particulars are thought to be materially correct their accuracy cannot be guaranteed and they do not form part of any contract.
Property data and search facilities supplied by www.vebra.com














