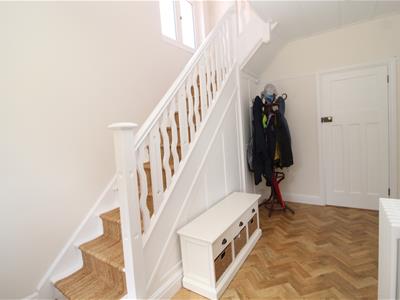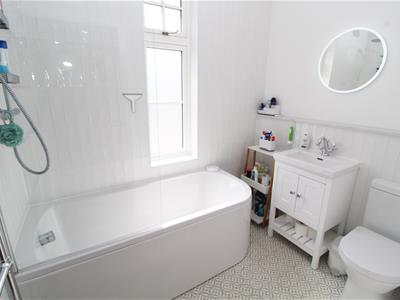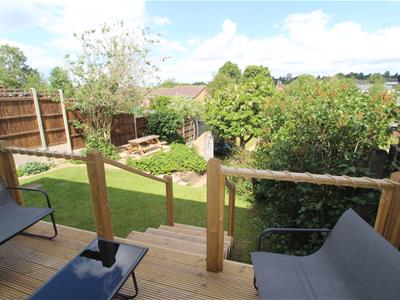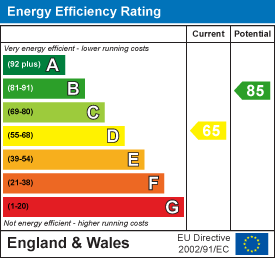
7 Langton Place
Bury St. Edmunds
Suffolk
IP33 1NE
Horringer Road, Bury St. Edmunds
Guide Price £450,000 Sold
3 Bedroom House - Semi-Detached
- Fabulous 1930s semi detached family home
- Occupying a popular and well served location
- Bay fronted sitting room with wood burner
- Stunning kitchen/diner with bi folding doors
- 3 Good sized bedrooms, refitted bathroom
- Gas heating, potential for loft conversion
- Large mature gardens, parking & garage
- Superbly refurbished - viewing essential
This lovingly refurbished semi-detached home is situated in a highly sought-after location on the western edge of town, close to a range of local amenities and within around a mile from the town centre.
Dating back to the early 1930s, the property has been thoughtfully modernised to an exceptional standard and now offers a stylish and comfortable range of accommodation, making it ideal for modern family life.
Set within generous, well-established gardens, the home also benefits from a single garage and ample off-street parking.
With lots of natural light, good ceiling heights, and a 'high-end' finish, this really is a 'must-see' home.
The property benefits from high-quality replacement sealed unit double glazing and gas-fired central heating, complemented by a pressurised hot water system.
Finishing touches include new carpeting to the first floor and Karndean oak-effect luxury vinyl tile flooring in the reception hall and kitchen/diner. In more detail, the accommodation comprises:
Ground Floor:
An original brick-arched porch opens into a spacious reception hall with the original front door with side panels and a beautifully restored staircase. The bay-fronted sitting room is a warm and inviting space, enhanced by a feature fireplace with an inset wood burner.
The dual-aspect kitchen/breakfast room spans over 20 feet and boasts an open-plan layout with Shaker-style units, quartz worktops, and a matching breakfast bar. Integrated appliances include an oven, hob, and dishwasher. A side door leads to the garden, while an understairs cupboard offers useful storage.
The dining area features matching cabinetry, quartz surfaces, an integrated fridge-freezer, and a second fireplace with a wood-burner. There is ample room for a large dining table, and full-width bifold doors open onto a new decked terrace, ideal for seamless indoor-outdoor living.
The kitchen/dining space is the heart of the home - both practical and stylish, perfect for modern family life and entertaining.
First Floor:
A bright landing leads to three well-proportioned bedrooms, with Bedroom 1 featuring a large bay window. The refitted family bathroom includes contemporary fixtures for a sleek finish. A loft hatch offers access to a spacious attic, ideal for conversion (subject to relevant permissions).
Outside:
The front garden is enclosed by mature hedging and fencing, with ample parking, turning space, and access to a single garage.
The fully enclosed rear garden is a highlight - generous, private, and established. Mostly laid to lawn, it includes a utility room housing the boiler, an original outside toilet, and a unique air raid shelter - ideal for storage or better still a wine cellar!
COUNCIL TAX - BAND D - West Suffolk
ENERGY PERFORMANCE RATING - D
SERVICES - Mains water, electricity, gas and drainage
BROADBAND - Ofcom states Ultrafast broadband is available
Mobile - Ofcom states all mobile phone providers are likely
WHAT3WORDS ///mascot.educates.animals
Entrance Hall

Sitting Room
 4.32m x 3.81m (14'2 x 12'6)
4.32m x 3.81m (14'2 x 12'6)
Kitchen/Diner
 6.30m x 3.94m max (20'8 x 12'11 max)
6.30m x 3.94m max (20'8 x 12'11 max)
First floor
Bedroom 1
 4.42m max x 3.84m (14'6 max x 12'7)
4.42m max x 3.84m (14'6 max x 12'7)
Bedroom 2
 3.91m x 3.48m (12'10 x 11'5)
3.91m x 3.48m (12'10 x 11'5)
Bedroom 3
 2.84m x 2.69m (9'4 x 8'10)
2.84m x 2.69m (9'4 x 8'10)
Bathroom

Garage
5.00m x 2.74m (16'5 x 9'0)
Outside WC
Utility
2.51m x 1.55m (8'3 x 5'1)
Air Raid Shelter
2.74m x 1.83m (9'0 x 6'0)
Gardens

A superb family home offering a lovely blend of character and well-appointed accommodation
Energy Efficiency and Environmental Impact

Although these particulars are thought to be materially correct their accuracy cannot be guaranteed and they do not form part of any contract.
Property data and search facilities supplied by www.vebra.com







