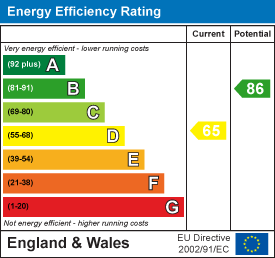134 Unthank Road
Norwich
NR2 2RS
Bluebell Road, Norwich, NR4
Guide price £270,000 Sold (STC)
3 Bedroom House - Terraced
- Mid Terrace House
- Updating Required
- Three Bedrooms
- Gas Central Heating & Double Glazing
- Off Road Parking
- Larger Than Average Garden
- Popular NR4 Postcode
- No Onward Chain
*** Guide Price £270,000 - £280,000 *** Nestled on Bluebell Road, this mid-terrace house presents an excellent opportunity for those looking to create their ideal home. While the property is in need of some updating and modernisation throughout, it offers a blank canvas for potential buyers to infuse their personal style and preferences. Internally, the property features a welcoming reception room, kitchen, three well-proportioned bedrooms, bathroom and separate cloakroom, providing ample space for family living. Outside, there is a larger than average mature rear garden and off-road driveway parking. One of the standout features of this property is its desirable location, situated directly opposite the University of East Anglia. Further benefits include gas central heating and upvc double glazing throughout, ensuring energy efficiency all year round. With its prime location, spacious living areas, and generous garden, it is a property that holds great potential for creating a wonderful home. Offered for sale with no onward chain.
Entrance Hall
Double glazed entrance door, stairs to first floor, understairs storage cupboard and radiator.
Sitting Room
3.95 max x 6.43 (12'11" max x 21'1")Upvc double glazed windows to front and rear aspect, gas fireplace with tiled surround and back boiler, and two radiators.
Kitchen
3.08 x 3.82 (10'1" x 12'6")Fitted kitchen comprising wall and base units with work surfaces over, sink unit with mixer tap, cooker point, space for fridge freezer, tiled splashbacks, pantry cupboard and upvc double glazed window to rear aspect.
First Floor Landing
Loft access and doors to all first floor rooms.
Bedroom
3.44 max x 3.94 (11'3" max x 12'11")Upvc double glazed windows to front aspect, fitted cupboard, tiled fireplace and radiator.
Bedroom
2.93 x 3.35 + recess (9'7" x 10'11" + recess)Upvc double glazed window to rear aspect, storage cupboard and radiator.
Bedroom
2.26 x 3.12 (7'4" x 10'2")Upvc double glazed window to rear aspect and radiator.
Bathroom
1.48 x 1.66 (4'10" x 5'5")Suite comprising panel bath with mixer tap and shower attachment, pedestal wash hand basin with mixer tap, tiled walls, radiator and upvc double glazed window to rear aspect.
Cloakroom
Low level WC, wash hand basin, tiled walls, and upvc double glazed window to front aspect.
Front Garden
Providing off-road parking for two cars.
Rear Garden
Larger than average garden enclosed by fencing and laid predominantly to lawn with a wide variety of flower and shrub borders, three timber storage sheds, green house, brick built store / utility
Store / Utility
Windows to front and side aspect and personal door leading out to the garden.
Agents Note
Council Tax Band B
DISCLAIMER:
1. MONEY LAUNDERING REGULATIONS: Intending purchasers will be asked to produce identification documentation at a later stage, and we would ask for your co-operation in order that there will be no delay in agreeing the sale.
2. General: While we endeavour to make our sales particulars fair, accurate and reliable, they are only a general guide to the property and, accordingly, if there is any point which is of particular importance to you, please contact the office and we will be pleased to check the position for you, especially if you are contemplating travelling some distance to view the property.
3. Measurements: These approximate room sizes are only intended as general guidance. You must verify the dimensions carefully before ordering carpets or any built-in furniture.
4. Services: Please note we have not tested the services or any of the equipment or appliances in this property; accordingly, we strongly advise prospective buyers to commission their own survey or service reports before finalising their offer to purchase.
5. THESE PARTICULARS ARE ISSUED IN GOOD FAITH BUT DO NOT CONSTITUTE REPRESENTATIONS OF FACT OR FORM PART OF ANY OFFER OR CONTRACT. THE MATTERS REFERRED TO IN THESE PARTICULARS SHOULD BE INDEPENDENTLY VERIFIED BY PROSPECTIVE BUYERS OR TENANTS. NEITHER CLAXTONBIRD LIMITED NOR ANY OF ITS EMPLOYEES OR AGENTS HAS ANY AUTHORITY TO MAKE OR GIVE ANY REPRESENTATION OR WARRANTY WHATEVER IN RELATION TO THIS PROPERTY.
Energy Efficiency and Environmental Impact

Although these particulars are thought to be materially correct their accuracy cannot be guaranteed and they do not form part of any contract.
Property data and search facilities supplied by www.vebra.com





















