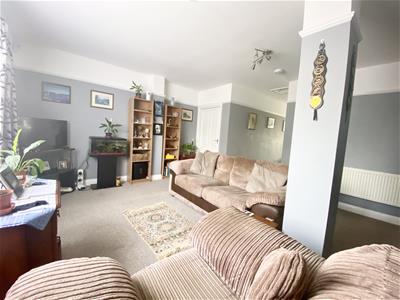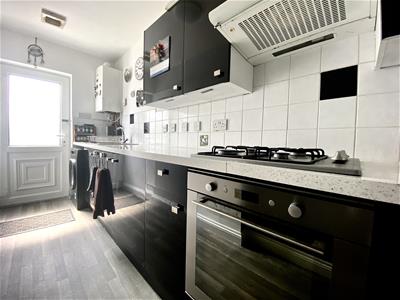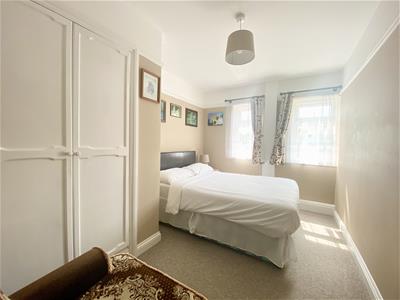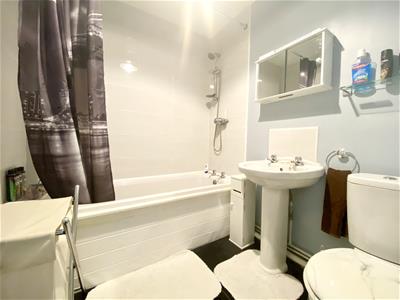Julian Marks
91 - 93 The Ridgeway
Plympton
PL7 2AA
Plympton, Plymouth
Offers In The Region Of £145,000
1 Bedroom Apartment
- Ground floor apartment
- Close to local amenities
- Lounge/diner
- Kitchen
- Bedroom
- Bathroom
- Enclosed front garden
- Driveway & additional parking
- On a main bus route
- Easy access to the A38
This ground floor apartment comprises an entrance hall, lounge/diner, kitchen, bedroom & bathroom. To the front there is an enclosed garden & an allocated parking space with further parking available to the rear. The apartment is in good condition throughout, with minimal associated charges.
WOODFORD AVENUE, PLYMPTON, PLYMOUTH PL7 4QU
ACCOMMODATION
uPVC obscured double-glazed door opening into the entrance hall.
ENTRANCE HALL
1.81 x 0.85 (5'11" x 2'9")Open plan access into the lounge/diner.
LOUNGE/DINER
 5.68 x 4.40 (18'7" x 14'5")Storage cupboard. uPVC double-glazed window to the front elevation. Door leading to the bedroom. Open plan access into the kitchen.
5.68 x 4.40 (18'7" x 14'5")Storage cupboard. uPVC double-glazed window to the front elevation. Door leading to the bedroom. Open plan access into the kitchen.
KITCHEN
 3.79 x 1.64 (12'5" x 5'4")Fitted with a matching range of base and wall-mounted units incorporating a square-edged laminate worktop with an inset 4-burner gas hob and extraction over and a stainless-steel sink unit with mixer tap. Integrated oven, under-counter fridge and freezer. Space for a washing machine. Wall-mounted Worcester combi-boiler. uPVC double-glazed door opening to the rear parking area.
3.79 x 1.64 (12'5" x 5'4")Fitted with a matching range of base and wall-mounted units incorporating a square-edged laminate worktop with an inset 4-burner gas hob and extraction over and a stainless-steel sink unit with mixer tap. Integrated oven, under-counter fridge and freezer. Space for a washing machine. Wall-mounted Worcester combi-boiler. uPVC double-glazed door opening to the rear parking area.
BEDROOM
 3.71 x 2.63 (12'2" x 8'7")Built-in double wardrobe. 2 uPVC double-glazed windows to the rear elevation.
3.71 x 2.63 (12'2" x 8'7")Built-in double wardrobe. 2 uPVC double-glazed windows to the rear elevation.
BATHROOM
 2.28 x 1.89 (7'5" x 6'2")Matching suite comprising panelled bath with mains-fed shower attachment over, pedestal wash handbasin and a close-coupled wc. Extractor.
2.28 x 1.89 (7'5" x 6'2")Matching suite comprising panelled bath with mains-fed shower attachment over, pedestal wash handbasin and a close-coupled wc. Extractor.
OUTSIDE
To the front the property is approached via the driveway providing off-road parking for one vehicle bordered to the side by an enclosed garden area, laid to astroturf with stone chippings. Storage sheds decorated with hanging baskets and pot plants.
COUNCIL TAX
Plymouth City Council
Council Tax Band: A
SERVICES
The property is connected to all the mains services: gas, electricity, water and drainage.
LEASE INFORMATION
Lease start date November 2023. Length of lease 999 years. Years remaining 997. Annual insurance is £262.75.
WHAT3WORDS
///gallons.pram.unwanted
Energy Efficiency and Environmental Impact

Although these particulars are thought to be materially correct their accuracy cannot be guaranteed and they do not form part of any contract.
Property data and search facilities supplied by www.vebra.com







