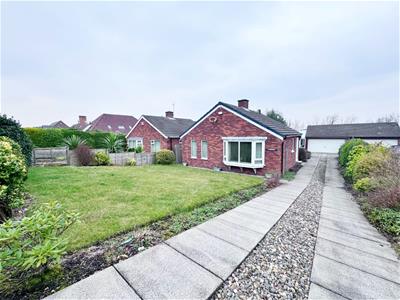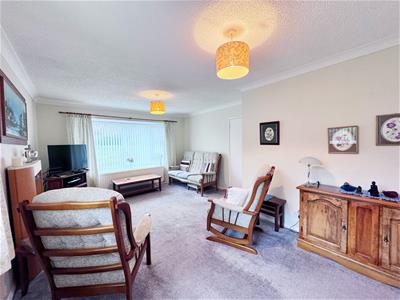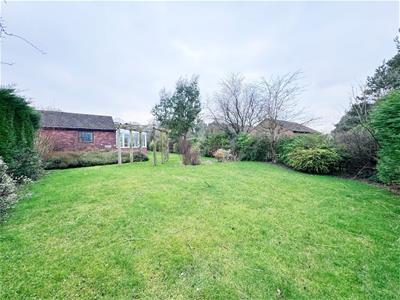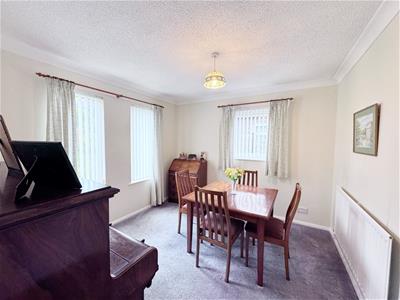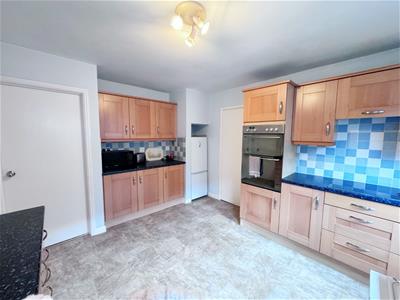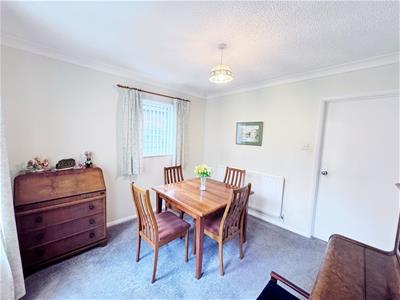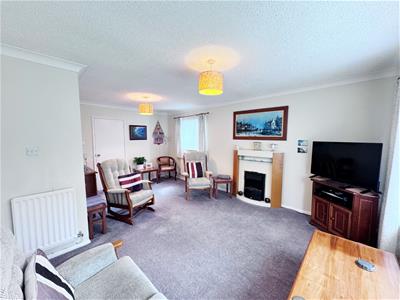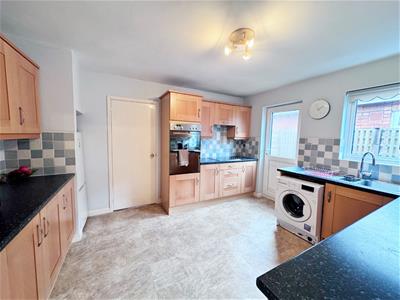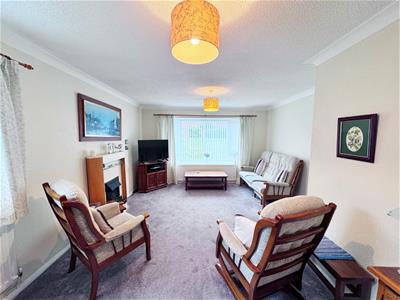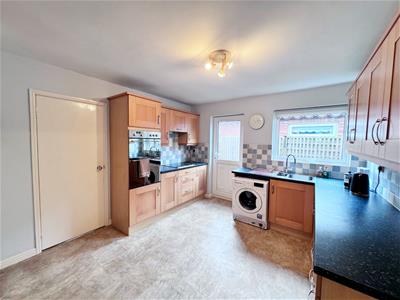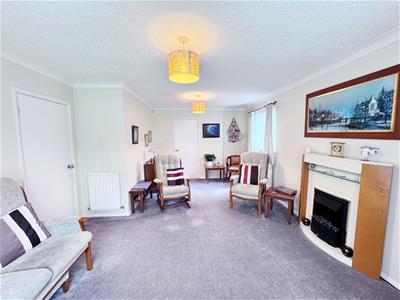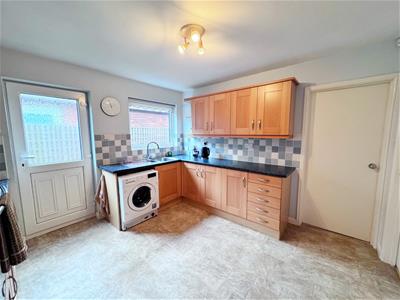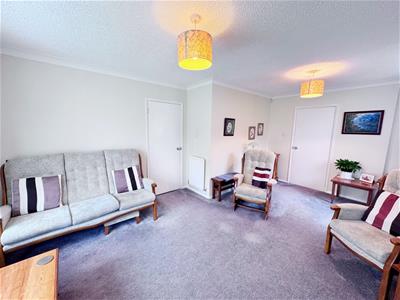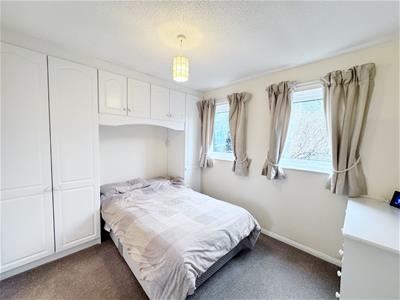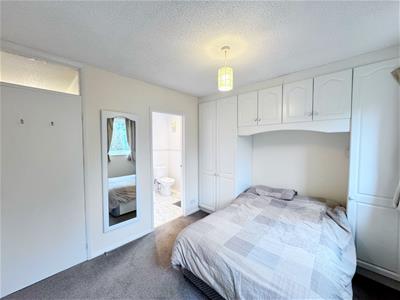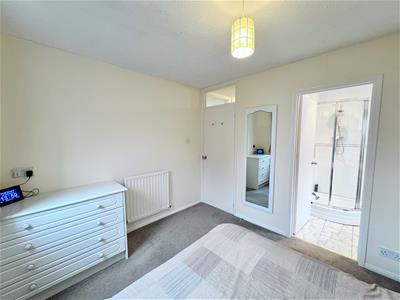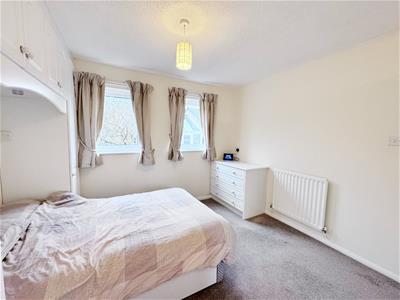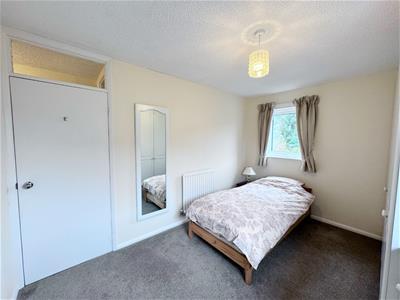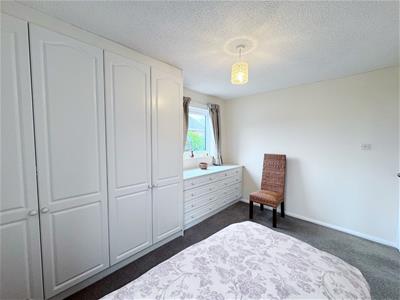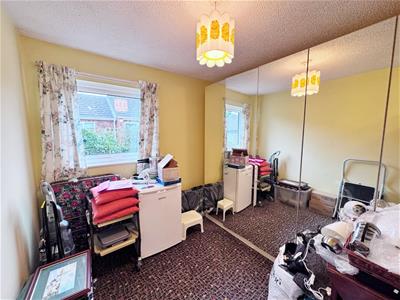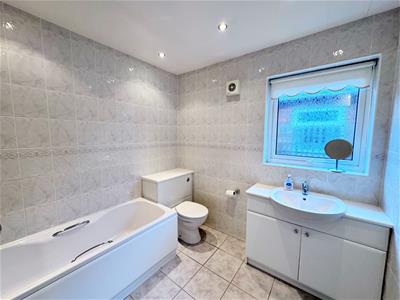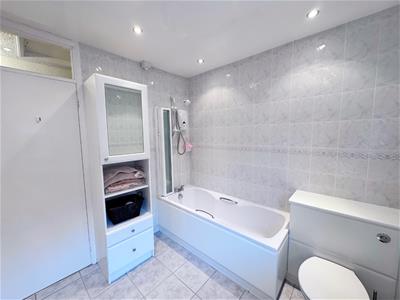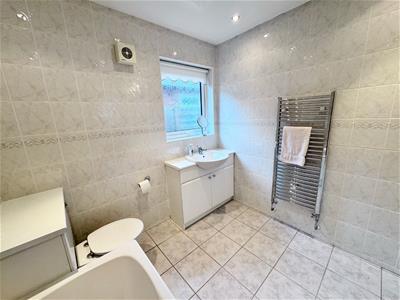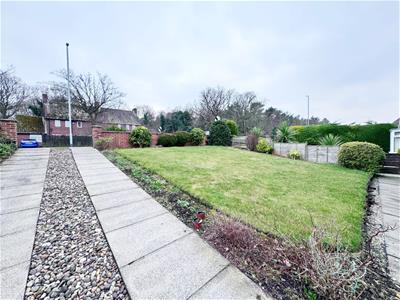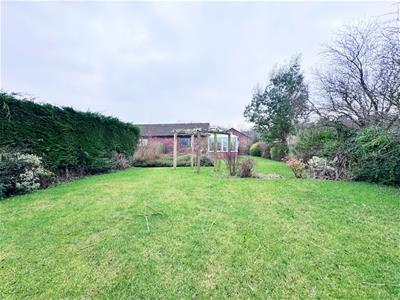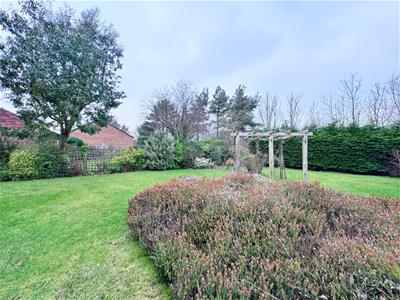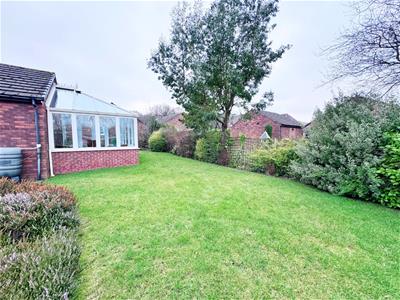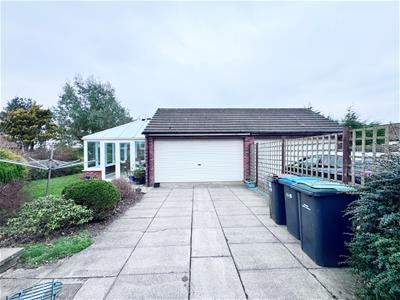
3 High Street
Sedgefield
TS21 2AU
Durham Road, Wingate
£290,000
3 Bedroom Bungalow - Detached
- DETACHED BUNGALOW
- THREE BEDROOMS
- HIGHLY SOUGHT AFTER LOCATION
- EXCEPTIONALLY WELL PRESENTED THROUGHOUT
- NO ONWARD CHAIN
- DECEPTIVELY SPACIOUS
- GAS CENTRAL HEATING & DOUBLE GLAZING
- SUPERB SIZED ENCLOSED REAR GARDEN
- DETACHED DOUBLE GARAGE & ADDITIONAL DRIVEWAY PARKING
- VIEWING ESSENTIAL
Occupying a spectacular plot; we are delighted to offer to the market with no onward chain, this sensational detached bungalow with three bedrooms pleasantly positioned within the highly sought after, exclusive location of Durham Road, Wingate. 'Fairmont' has been a loving family residence for many years, has been maintained to that of an exceptionally high standard throughout & is the perfect purchase for clients seeking a home with both internal & external space. Having easy access to all of the local amenities offered in & around Wingate itself & within excellent commuting distance to all major road links leading to Durham City, Darlington & Teesside, this deceptively spacious residence also benefits from gas central heating via a combi boiler & double glazing throughout. In brief, this exquisite bungalow comprises: Welcoming entrance hallway, a beautiful lounge (measuring 18ft x 12ft approximately) with bow window to front elevation, separate dining room & kitchen with a range of fitted wall & base units. An inner hallway provides access to three bedrooms (the master bedroom having en-suite facilities) & a family bathroom with modern three piece suite. Externally, the property enjoys a superb sized, enclosed garden to rear which is largely laid to lawn & benefits further from a lovely conservatory (measuring 15ft x 10ft approximately) in addition. The front of the property is also fully enclosed, boasts a lawn area, spacious driveway with ample vehicle parking for several vehicles & access to a detached double garage (measuring 18ft x 15ft approximately). Rarely do properties of this size, space or specification hit the market & we thoroughly recommend full internal inspection in order to avoid disappointment.
FREEHOLD
EPC Rating: D
Council Tax Band: D
ENTRANCE HALLWAY
LOUNGE
5.49m;0.00m x 3.89m (18;0 x 12'9)
DINING ROOM
3.20m x 3.15m (10'6 x 10'4)
KITCHEN
3.99m x 3.43m (13'1 x 11'3)
INNER HALLWAY
MASTER BEDROOM
3.38m x 2.82m (11'1 x 9'3)
EN-SUITE
1.75m x 1.70m (5'9 x 5'7)
BEDROOM TWO
3.81m x 2.79m (12'6 x 9'2)
BEDROOM THREE
2.62m x 2.62m (8'7 x 8'7)
BATHROOM
2.39m x 2.36m (7'10 x 7'9)
EXTERNALLY
DETACHED DOUBLE GARAGE
5.66m x 4.80m (18'7 x 15'9)
Energy Efficiency and Environmental Impact

Although these particulars are thought to be materially correct their accuracy cannot be guaranteed and they do not form part of any contract.
Property data and search facilities supplied by www.vebra.com
